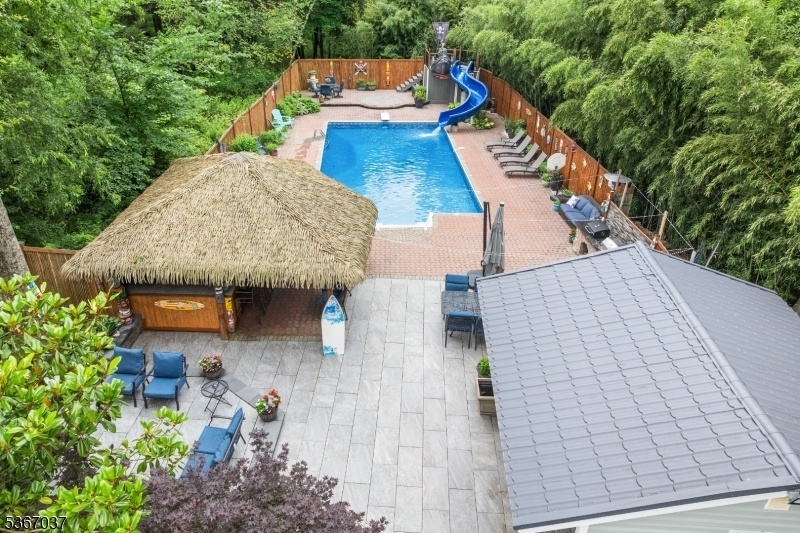11 Ash St
Bridgewater Twp, NJ 08807








































Price: $898,000
GSMLS: 3971400Type: Single Family
Style: Bi-Level
Beds: 4
Baths: 2 Full & 1 Half
Garage: No
Year Built: 1969
Acres: 2.07
Property Tax: $11,702
Description
Don't Miss Out On This Opportunity To Own Your Own Private Resort-style Retreat In Sought-after Bridgewater Township! Nestled At The End Of A Peaceful Cul-de-sac, This Stunning 4-bedroom, 2.5-bath Home Offers Over 2,500 Sq Ft Of Stylish Living Space On 2+ Beautifully Landscaped Acres Complete With Subdivision Potential. Step Into A Welcoming Foyer With Coat Closet, Powder Room, And Bonus Storage. Upstairs Features An Open Layout With Gleaming Hardwood Floors, A Bright Living And Dining Area, And A Gourmet Kitchen With Custom Cabinetry, Granite Counters, Stainless Steel Appliances, Center Island, And Built-in Wine Fridge. Three Spacious Bedrooms Share A Luxurious Marble-tiled Bath With Jacuzzi Tub And Double Vanity. The Lower Level Offers A Flexible Fourth Bedroom Or Office, Laundry, Utility Room, And A Hidden Bar Leading To An Incredible Game/media Room With Surround Sound, Custom Lighting, Built-ins, And Exotic Stone Finishes. A Second Full Bath With Walk-in Shower Has Just Been Completed. Step Outside To Your Backyard Paradise With A 20x40 Pool With Diving Board And Two-story Twisty Slide, Bamboo-enclosed Lounge, Marble-top Tiki Bar, Outdoor Fireplace, Organic Garden, Fire Pit, 300+ Ft Zip Line, And A Driveable Custom Bridge. Entertain With Gas And Charcoal Grills Set In Exotic Leather-finished Stone. Brand New Well Pump Installed With 5 Year Transferrable Warranty! All This In The Top-rated Bridgewater-raritan School District Where Luxury, Privacy, And Fun Come Together!
Rooms Sizes
Kitchen:
14x11 First
Dining Room:
11x13 First
Living Room:
19x13 First
Family Room:
Basement
Den:
n/a
Bedroom 1:
13x15 First
Bedroom 2:
11x13 First
Bedroom 3:
10x11 First
Bedroom 4:
11x11 Basement
Room Levels
Basement:
1Bedroom,BathOthr,GameRoom,Media,Walkout
Ground:
n/a
Level 1:
3 Bedrooms, Bath Main, Dining Room, Kitchen, Living Room
Level 2:
n/a
Level 3:
n/a
Level Other:
Additional Bathroom
Room Features
Kitchen:
Breakfast Bar, Separate Dining Area
Dining Room:
Formal Dining Room
Master Bedroom:
1st Floor, Full Bath
Bath:
Jetted Tub, Tub Shower
Interior Features
Square Foot:
2,534
Year Renovated:
2009
Basement:
Yes - Finished, Full, Walkout
Full Baths:
2
Half Baths:
1
Appliances:
Carbon Monoxide Detector, Cooktop - Gas, Dishwasher, Kitchen Exhaust Fan, Microwave Oven, Sump Pump, Wall Oven(s) - Gas, Wine Refrigerator
Flooring:
Laminate, Marble, Tile, Wood
Fireplaces:
No
Fireplace:
n/a
Interior:
BarDry,CODetect,Drapes,FireExtg,JacuzTyp,SmokeDet,StereoSy,TubShowr
Exterior Features
Garage Space:
No
Garage:
None
Driveway:
2 Car Width, Additional Parking, Driveway-Exclusive, Paver Block
Roof:
Asphalt Shingle
Exterior:
Brick,CedarSid
Swimming Pool:
Yes
Pool:
In-Ground Pool
Utilities
Heating System:
1 Unit, Baseboard - Hotwater, Multi-Zone
Heating Source:
Gas-Natural
Cooling:
1 Unit, Central Air, Window A/C(s)
Water Heater:
Gas
Water:
Well
Sewer:
Public Sewer
Services:
Cable TV Available, Garbage Extra Charge
Lot Features
Acres:
2.07
Lot Dimensions:
n/a
Lot Features:
Cul-De-Sac, Level Lot, Open Lot, Possible Subdivision, Stream On Lot
School Information
Elementary:
HAMILTON
Middle:
HILLSIDE
High School:
BRIDG-RAR
Community Information
County:
Somerset
Town:
Bridgewater Twp.
Neighborhood:
n/a
Application Fee:
n/a
Association Fee:
n/a
Fee Includes:
n/a
Amenities:
Playground, Pool-Outdoor
Pets:
Yes
Financial Considerations
List Price:
$898,000
Tax Amount:
$11,702
Land Assessment:
$333,500
Build. Assessment:
$281,600
Total Assessment:
$615,100
Tax Rate:
1.92
Tax Year:
2024
Ownership Type:
Fee Simple
Listing Information
MLS ID:
3971400
List Date:
06-24-2025
Days On Market:
0
Listing Broker:
RE/MAX INSTYLE
Listing Agent:
Tara L. Joswick








































Request More Information
Shawn and Diane Fox
RE/MAX American Dream
3108 Route 10 West
Denville, NJ 07834
Call: (973) 277-7853
Web: GlenmontCommons.com

