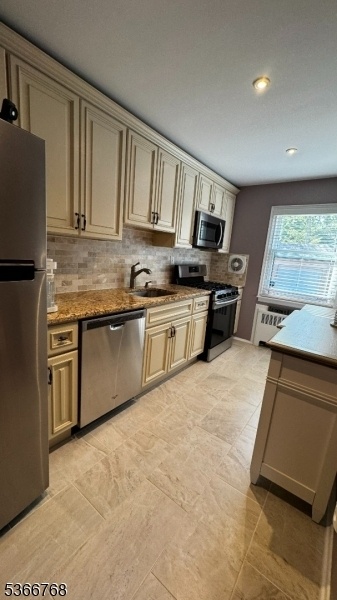53 Sandra Circle
Westfield Town, NJ 07090





































Price: $289,900
GSMLS: 3971398Type: Condo/Townhouse/Co-op
Style: First Floor Unit
Beds: 1
Baths: 1 Full
Garage: No
Year Built: 1968
Acres: 0.00
Property Tax: $0
Description
Welcome To Pet-friendly Wychwood Gardens In Desirable Westfield! This Beautiful 1st Floor End Unit Has Been Exquisitely Renovated In 2022. Custom Bathroom With Spa Like Walk In Shower & Porcelain Tiles, Granite Top Vanity & Medicine Cabinet. Kitchen Floor And Backsplash Updated To Match Custom Bathroom. Oak Floors Have Been Refinished With Organic Natural Oils. New Windows Throughout! Crown Molding And Sherwin Williams Paint Tops It All Off. Laundry And Storage Conveniently Located Right Downstairs In Your Own Building. Community Is Professionally Landscaped, Has A Community Vegetable Garden, Lush Green Grounds To Enjoy Walking, And A Beautifully Maintained Relaxing Inground Community Pool Where You And 4 Guests Can Cool Off During Those Hot Summer Days And Nights! Wychwood Gardens Is Conveniently Located Near Rt 22, The Garden State Parkway, Public Transportation To Nyc, And All The Attractions Of Downtown Westfield! There Is Plenty Of Parking In Front And Back Of Unit And Several Parking Lots Where Passes Are Provided By The Hoa. Buyer Must Be Approved By The Board At A Casual Meet & Greet. This Is A Smoke Free Community. Buyer Must Occupy Unit For 2 Years Before Renting. Maintenance Fee Of $1077 Includes, Taxes, Heat, Water, Sewer, Trash Collection, Recycling, Snow Removal And Exterior And Common Area Maintenance. A One Time Capital Contribution Fee Of $3000 Is Collected. And An Application Fee Of $150. Please Note Sale Is Contingent On Seller Finding Suitable Housing.
Rooms Sizes
Kitchen:
13x7 First
Dining Room:
11x7 First
Living Room:
19x13 First
Family Room:
n/a
Den:
n/a
Bedroom 1:
15x11 First
Bedroom 2:
n/a
Bedroom 3:
n/a
Bedroom 4:
n/a
Room Levels
Basement:
Laundry Room, Storage Room, Toilet, Walkout
Ground:
n/a
Level 1:
n/a
Level 2:
n/a
Level 3:
n/a
Level Other:
n/a
Room Features
Kitchen:
Eat-In Kitchen, Galley Type
Dining Room:
n/a
Master Bedroom:
n/a
Bath:
Stall Shower
Interior Features
Square Foot:
664
Year Renovated:
2022
Basement:
No - Walkout
Full Baths:
1
Half Baths:
0
Appliances:
Carbon Monoxide Detector, Dishwasher, Microwave Oven, Range/Oven-Gas, Refrigerator
Flooring:
Tile, Wood
Fireplaces:
No
Fireplace:
n/a
Interior:
Blinds,CODetect,FireExtg,Intercom,SecurSys,SmokeDet,StallShw
Exterior Features
Garage Space:
No
Garage:
n/a
Driveway:
Off-Street Parking, On-Street Parking, Parking Lot-Shared
Roof:
Asphalt Shingle
Exterior:
Brick
Swimming Pool:
Yes
Pool:
Association Pool
Utilities
Heating System:
1 Unit, Radiators - Hot Water
Heating Source:
Gas-Natural
Cooling:
Ceiling Fan, Ductless Split AC, Wall A/C Unit(s), Window A/C(s)
Water Heater:
Gas
Water:
Association
Sewer:
Association, Public Sewer
Services:
Cable TV Available, Fiber Optic Available
Lot Features
Acres:
0.00
Lot Dimensions:
n/a
Lot Features:
n/a
School Information
Elementary:
Washington
Middle:
Roosevelt
High School:
Westfield
Community Information
County:
Union
Town:
Westfield Town
Neighborhood:
Wychwood Gardens
Application Fee:
$150
Association Fee:
$1,077 - Monthly
Fee Includes:
Heat, Maintenance-Common Area, Maintenance-Exterior, See Remarks, Sewer Fees, Snow Removal, Trash Collection, Water Fees
Amenities:
Pool-Outdoor, Storage
Pets:
Breed Restrictions, Cats OK, Dogs OK, Number Limit, Size Limit
Financial Considerations
List Price:
$289,900
Tax Amount:
$0
Land Assessment:
$0
Build. Assessment:
$0
Total Assessment:
$0
Tax Rate:
0.00
Tax Year:
2024
Ownership Type:
Cooperative
Listing Information
MLS ID:
3971398
List Date:
06-24-2025
Days On Market:
0
Listing Broker:
RE/MAX ACHIEVERS
Listing Agent:





































Request More Information
Shawn and Diane Fox
RE/MAX American Dream
3108 Route 10 West
Denville, NJ 07834
Call: (973) 277-7853
Web: GlenmontCommons.com

