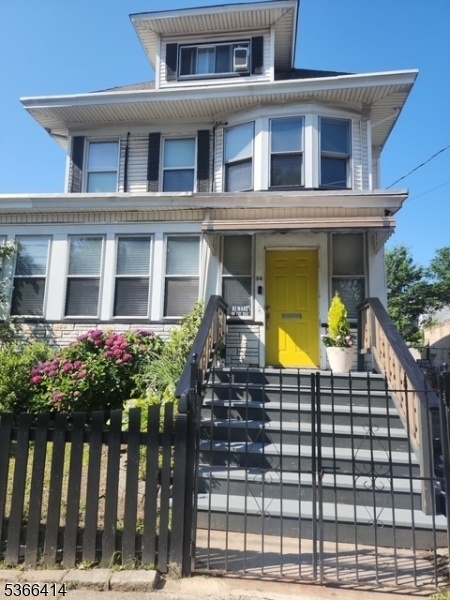34 Voorhees St
Newark City, NJ 07108



























Price: $530,000
GSMLS: 3971390Type: Single Family
Style: Colonial
Beds: 5
Baths: 4 Full
Garage: 1-Car
Year Built: 1915
Acres: 0.09
Property Tax: $5,594
Description
Stunning 5br/4ba Colonial In Upper Clinton Hill, Newark. Welcome To This Beautiful Colonial Style 5-bedroom, 4-bathroom Located In The Sought-after Area Neighborhood Of Upper Clinton Hill In Newark. This Spacious Home Offers Soaring 9+ Foot Ceilings And Hardwood Floors Across The Main And Second Levels. The Expansive Open-concept Living And Dining Areas Are Perfect For Hosting, Highlighted By Elegant Stained-glass Windows That Add Warmth And Character. The First-floor Bedroom With A Full Bath Is Perfect For Guests Or An In-law Suite. The Modern Kitchen Features A Farmhouse Sink, Stainless Steel Appliances And Ample Cabinetry, The Second Level Boasts Two Bedrooms And Two Baths, Including A Luxurious Owner's Suite With Dual Closets, Double Vanities, A Soaking Tub, And An Led-lit Walk In Shower. The Third Floor Offers Two More Bedrooms And A Full Bath. Outside, Relax In A Lush Garden With Fig, Peach, Cherry, Plum, Persimmon And Pomegranate Trees, A Tranquill Fish Pond, Carport And A Detached Garage. Property Is Close To Park, Hospital, Schools And Public Transportation. This Property Can Easily Be Converted To Multi-family With The Approval Of The City. Don't Miss Your Chance To Own This Gem.don't Miss Your Chance To Own This Rare Gem. .
Rooms Sizes
Kitchen:
10x9 First
Dining Room:
13x16 First
Living Room:
12x16 First
Family Room:
n/a
Den:
5x7 First
Bedroom 1:
33x11 Second
Bedroom 2:
11x17 First
Bedroom 3:
11x10 Second
Bedroom 4:
Third
Room Levels
Basement:
n/a
Ground:
n/a
Level 1:
1 Bedroom, Bath Main, Den, Dining Room, Entrance Vestibule, Kitchen, Living Room
Level 2:
2 Bedrooms, Bath Main, Bath(s) Other
Level 3:
2 Bedrooms, Bath Main
Level Other:
n/a
Room Features
Kitchen:
Not Eat-In Kitchen
Dining Room:
Formal Dining Room
Master Bedroom:
Full Bath
Bath:
Stall Shower
Interior Features
Square Foot:
2,480
Year Renovated:
2016
Basement:
Yes - Full, Unfinished
Full Baths:
4
Half Baths:
0
Appliances:
Carbon Monoxide Detector, Dishwasher, Range/Oven-Electric, Refrigerator
Flooring:
Tile, Vinyl-Linoleum, Wood
Fireplaces:
No
Fireplace:
n/a
Interior:
CeilHigh,StallShw
Exterior Features
Garage Space:
1-Car
Garage:
Carport-Attached, Detached Garage, Garage Parking
Driveway:
Driveway-Exclusive, Hard Surface, Off-Street Parking
Roof:
Asphalt Shingle
Exterior:
Vinyl Siding
Swimming Pool:
No
Pool:
n/a
Utilities
Heating System:
Baseboard - Electric, Multi-Zone
Heating Source:
Electric
Cooling:
Multi-Zone Cooling
Water Heater:
Electric
Water:
Public Water
Sewer:
Public Sewer
Services:
Cable TV
Lot Features
Acres:
0.09
Lot Dimensions:
40.1X100
Lot Features:
n/a
School Information
Elementary:
n/a
Middle:
n/a
High School:
n/a
Community Information
County:
Essex
Town:
Newark City
Neighborhood:
n/a
Application Fee:
n/a
Association Fee:
n/a
Fee Includes:
n/a
Amenities:
n/a
Pets:
n/a
Financial Considerations
List Price:
$530,000
Tax Amount:
$5,594
Land Assessment:
$24,400
Build. Assessment:
$122,700
Total Assessment:
$147,100
Tax Rate:
3.80
Tax Year:
2024
Ownership Type:
Fee Simple
Listing Information
MLS ID:
3971390
List Date:
06-24-2025
Days On Market:
46
Listing Broker:
EXIT PLATINUM REALTY
Listing Agent:



























Request More Information
Shawn and Diane Fox
RE/MAX American Dream
3108 Route 10 West
Denville, NJ 07834
Call: (973) 277-7853
Web: GlenmontCommons.com

