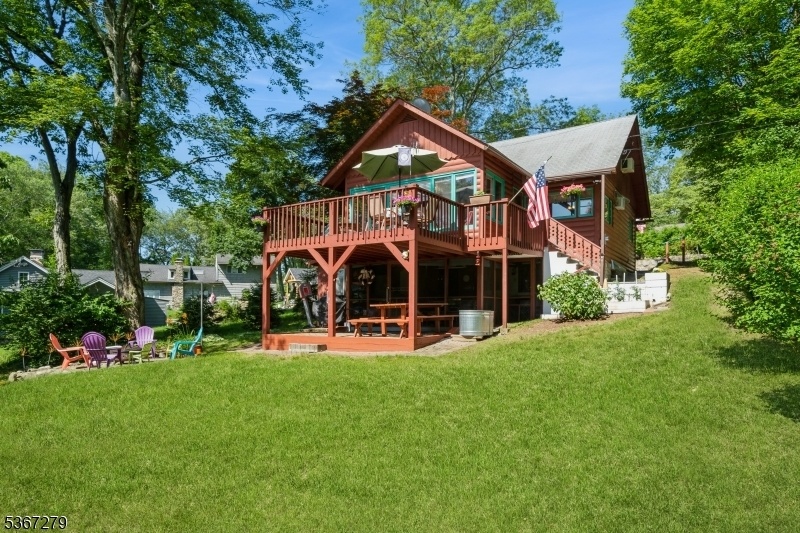2 Hazelnut Dr
Hampton Twp, NJ 07860


















































Price: $389,999
GSMLS: 3971384Type: Single Family
Style: Custom Home
Beds: 3
Baths: 2 Full
Garage: 1-Car
Year Built: 1949
Acres: 0.17
Property Tax: $5,280
Description
Welcome To Your Peaceful Retreat On Kemah Lake! Tucked Away In A Desirable Community, This Charming 3+ Bedroom, 2-bath Lake Home, Complete With A Detached Garage And A Shed, Offers The Perfect Blend Of Comfort And Tranquility. The Main Floor Invites You In With An Eat-in Kitchen Featuring A Cozy Breakfast Nook, A Bright Four-season Sunroom Ideal For Year-round Enjoyment, A Full Bathroom, And A Spacious Living Room. This Level Also Includes A Bedroom With A Walk-in Closet And An Additional Bedroom That Could Easily Serve As An Office. Downstairs, The Lower Level Provides Versatile Living With A Second Kitchen, A Bedroom, An Additional Office Or Bedroom, And A Full Bath. You'll Also Find A Three-season Covered Porch With A Hot Tub, Perfect For Relaxing After A Day On The Lake. The Walk-up Attic Offers Even More Space With Another Bedroom Plus Additional Finished Space, Ideal For An Extra Bedroom Or Ample Storage. Step Outside Onto The Large Deck And Take In The Seasonal Lake Views Overlooking A Level Backyard With A Patio, Ready For Your Outdoor Activities. With Two Private Beaches And Additional Lake Access, You'll Love The Pristine Waters Of Kemah Lake. As A Private, Motor-free Lake, It's Known For Its Clean, Peaceful Environment, Perfect For Electric Boating, Sailing, Paddleboarding, Canoeing, And Kayaking. Enjoy The Beauty And Abundant Wildlife Of One Of Sussex County's Most Cherished Lakes.
Rooms Sizes
Kitchen:
First
Dining Room:
First
Living Room:
First
Family Room:
n/a
Den:
First
Bedroom 1:
First
Bedroom 2:
First
Bedroom 3:
Ground
Bedroom 4:
Second
Room Levels
Basement:
2Bedroom,BathOthr,Kitchen,Laundry,OutEntrn,Screened,Walkout
Ground:
n/a
Level 1:
2 Bedrooms, Bath Main, Dining Room, Kitchen, Living Room, Sunroom
Level 2:
1Bedroom,Attic,SeeRem
Level 3:
n/a
Level Other:
n/a
Room Features
Kitchen:
Breakfast Bar, Eat-In Kitchen, Second Kitchen, See Remarks, Separate Dining Area
Dining Room:
Living/Dining Combo
Master Bedroom:
Walk-In Closet
Bath:
n/a
Interior Features
Square Foot:
n/a
Year Renovated:
n/a
Basement:
Yes - Finished, Walkout
Full Baths:
2
Half Baths:
0
Appliances:
Carbon Monoxide Detector, Dishwasher, Dryer, Range/Oven-Electric, Refrigerator, Washer
Flooring:
Carpeting, Vinyl-Linoleum, Wood
Fireplaces:
No
Fireplace:
n/a
Interior:
Carbon Monoxide Detector, Smoke Detector
Exterior Features
Garage Space:
1-Car
Garage:
Detached Garage
Driveway:
2 Car Width
Roof:
Asphalt Shingle
Exterior:
Log, Stone, Wood
Swimming Pool:
No
Pool:
n/a
Utilities
Heating System:
Baseboard - Electric
Heating Source:
Electric
Cooling:
3 Units, Wall A/C Unit(s)
Water Heater:
n/a
Water:
Private
Sewer:
Septic 3 Bedroom Town Verified
Services:
n/a
Lot Features
Acres:
0.17
Lot Dimensions:
50X150
Lot Features:
Open Lot, Private Road
School Information
Elementary:
n/a
Middle:
n/a
High School:
n/a
Community Information
County:
Sussex
Town:
Hampton Twp.
Neighborhood:
Kemah Lake
Application Fee:
n/a
Association Fee:
$400 - Annually
Fee Includes:
n/a
Amenities:
Lake Privileges
Pets:
Yes
Financial Considerations
List Price:
$389,999
Tax Amount:
$5,280
Land Assessment:
$52,600
Build. Assessment:
$105,600
Total Assessment:
$158,200
Tax Rate:
3.34
Tax Year:
2024
Ownership Type:
Fee Simple
Listing Information
MLS ID:
3971384
List Date:
06-24-2025
Days On Market:
0
Listing Broker:
WEICHERT REALTORS
Listing Agent:


















































Request More Information
Shawn and Diane Fox
RE/MAX American Dream
3108 Route 10 West
Denville, NJ 07834
Call: (973) 277-7853
Web: GlenmontCommons.com

