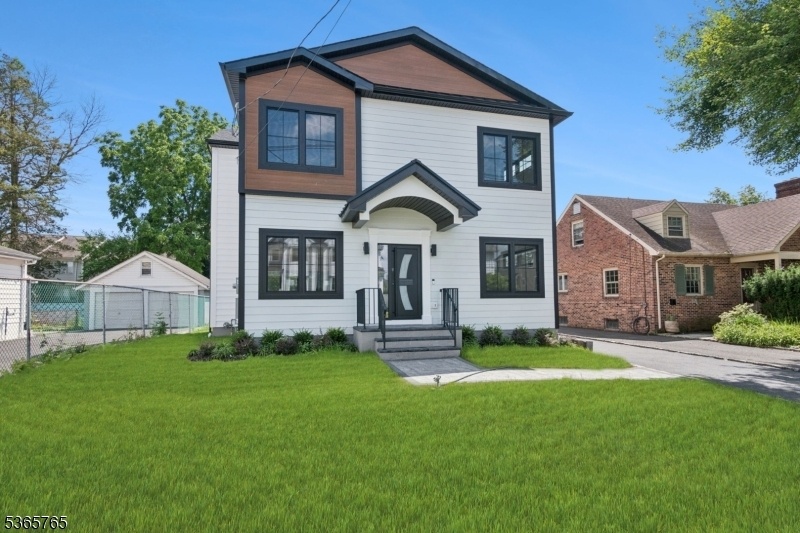18 Willow St
Millburn Twp, NJ 07041































Price: $1,699,888
GSMLS: 3971371Type: Single Family
Style: Colonial
Beds: 4
Baths: 4 Full
Garage: 1-Car
Year Built: 1945
Acres: 0.12
Property Tax: $8,146
Description
Welcome To A Masterpiece Of Modern Luxury In The Heart Of Millburn! Offering 4-bedrooms + Office & 4 Full Bathrooms, This Custom-designed Single Family Home Blends Sophistication W Functionality. Step Inside To Discover An Open Floor Plan Seamlessly Connecting The Kitchen, Dining & Living Areas - Ideal For Both Entertaining & Everyday Living. The Gourmet Kitchen Is A Chef's Dream, Featuring An Expansive Center Island W Waterfall Quartz Counters, Island Prep-sink, Top-of-the-line Ss Appliances & Stunning Quartz Slab Backsplash. The Living Room Is Centered Around A Gas Fireplace W Built-in Shelving, Chandelier Lighting & Direct Access To A Spacious Rear Deck - Perfect For Outdoor Gatherings. The Dining Room Boasts A Custom Boxed Trim Ceiling, Elevating The Space W Architectural Charm. A 1st Floor Bedroom & Full Bathroom, Provide Flexibility For Guests Or Multigenerational Living. Upstairs, The Primary Suite Is A Serene Retreat W Tray Ceiling, Designer Chandelier Lighting, Spacious Wic & Spa-like Ensuite Bathroom W Double Vanity & Expansive Walk-in Shower W Floor-to-ceiling Tile & Elegant Gold Finishes. The Oversized Guest Bedrooms Provide Style & Ample Space For All. The Fully Finished Basement Expands The Living Space, Offering A Rec Room, Flexible Office/bedroom & Full Bathroom. This 2025 Custom Built Home Is Located In A Prime Location Less Than 1-mile From Millburn's Award Winning Schools & Downtown Train/shopping/restaurants With Easy Access To Nyc. Perfect Commuter Home!
Rooms Sizes
Kitchen:
16x11 First
Dining Room:
14x14 First
Living Room:
16x17 First
Family Room:
n/a
Den:
n/a
Bedroom 1:
15x12 Second
Bedroom 2:
16x11 Second
Bedroom 3:
10x11 Second
Bedroom 4:
10x11 First
Room Levels
Basement:
Bath Main, Den, Laundry Room, Office, Rec Room, Storage Room, Utility Room
Ground:
n/a
Level 1:
1Bedroom,BathMain,DiningRm,Kitchen,LivingRm,OutEntrn,Porch
Level 2:
3 Bedrooms, Bath Main, Bath(s) Other
Level 3:
n/a
Level Other:
n/a
Room Features
Kitchen:
Center Island, Eat-In Kitchen, Separate Dining Area
Dining Room:
Living/Dining Combo
Master Bedroom:
Full Bath, Walk-In Closet
Bath:
Stall Shower
Interior Features
Square Foot:
2,600
Year Renovated:
2025
Basement:
Yes - Finished, French Drain, Full
Full Baths:
4
Half Baths:
0
Appliances:
Dishwasher, Kitchen Exhaust Fan, Microwave Oven, Range/Oven-Gas, Refrigerator
Flooring:
Tile, Wood
Fireplaces:
1
Fireplace:
Gas Fireplace, Living Room
Interior:
CODetect,SmokeDet,StallShw,TubShowr,WlkInCls
Exterior Features
Garage Space:
1-Car
Garage:
Detached Garage, Finished Garage, On-Street Parking
Driveway:
1 Car Width
Roof:
Asphalt Shingle
Exterior:
Composition Siding, Vinyl Siding
Swimming Pool:
n/a
Pool:
n/a
Utilities
Heating System:
Forced Hot Air, Multi-Zone
Heating Source:
Electric, Gas-Natural
Cooling:
Central Air, Multi-Zone Cooling
Water Heater:
Gas
Water:
Public Water
Sewer:
Public Sewer
Services:
n/a
Lot Features
Acres:
0.12
Lot Dimensions:
50X108
Lot Features:
Level Lot
School Information
Elementary:
n/a
Middle:
n/a
High School:
MILLBURN
Community Information
County:
Essex
Town:
Millburn Twp.
Neighborhood:
n/a
Application Fee:
n/a
Association Fee:
n/a
Fee Includes:
n/a
Amenities:
n/a
Pets:
n/a
Financial Considerations
List Price:
$1,699,888
Tax Amount:
$8,146
Land Assessment:
$295,300
Build. Assessment:
$115,700
Total Assessment:
$411,000
Tax Rate:
1.98
Tax Year:
2024
Ownership Type:
Fee Simple
Listing Information
MLS ID:
3971371
List Date:
06-24-2025
Days On Market:
0
Listing Broker:
KELLER WILLIAMS METROPOLITAN
Listing Agent:































Request More Information
Shawn and Diane Fox
RE/MAX American Dream
3108 Route 10 West
Denville, NJ 07834
Call: (973) 277-7853
Web: GlenmontCommons.com

