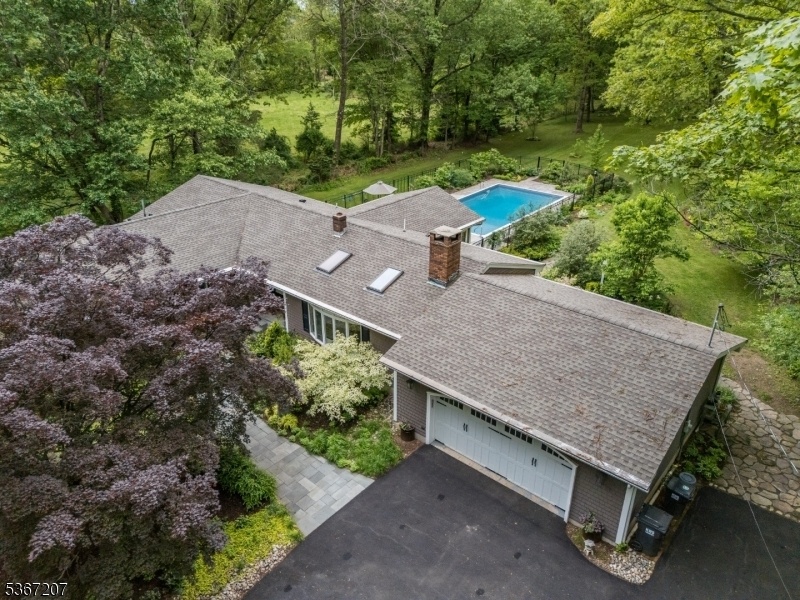1117 Califon Cokesbury Rd
Lebanon Twp, NJ 08833


















































Price: $800,000
GSMLS: 3971337Type: Single Family
Style: Expanded Ranch
Beds: 3
Baths: 3 Full
Garage: 3-Car
Year Built: 1969
Acres: 1.50
Property Tax: $10,579
Description
Custom Ranch With Pool, Workshop & Designer Finishes. Truly One-of-a-kind Residence, Crafted By A Contractor For His Family, This Custom Expanded Ranch Is A Masterclass In Quality, Design And Functionality.situated On A Private Lot Along The Lebanon"tewksbury Township Line,this Home Offers The Best Of Hunterdon County Living Nearby To Oldwick & Clinton.meticulous Attention To Detail And Overwhelming Updates Throughout.this 3-bedroom, 3-full-bath Home Is A Seamless Blend Of Timeless Craftsmanship And Modern Luxury. A Family Room With Soaring Cathedral Ceilings, Coffered Detailing, And A Stunning Floor-to-ceiling Masonry Wood-burning Fireplace.gourmet Kitchen Featuring Inlaid Custom Cabinetry, Granite Countertops,stainless Steel Appliances.formal Dining Room Perfect For Entertaining.sunroom With Radiant Heat, Opening To A Blue Stone Patio And A 40'x20' Heated In-ground Pool Surrounded By Lush Gardens. First-floor Laundry Room, Finished Basement Offering Flexible Living Space.hardwood, Tile, And Natural Stone Flooring Throughout. Updated Bathrooms With High-end Finishes. Led Recessed Lighting, Custom Moldings, Wainscoting, Beadboard, Shadow Boxing, And Pocket Doors Throughout. Oversized 2-car Attached Garage, Fully Finished With Heat And Water.two-story Pole Barn(40x20) With A Potting Shed And A Contractor's Workshop-ideal For Hobbyists Or Professionals.multi-zone Crown Boiler And Updated Mechanicals.
Rooms Sizes
Kitchen:
17x14 First
Dining Room:
13x11 First
Living Room:
18x13 First
Family Room:
21x16 First
Den:
n/a
Bedroom 1:
16x11 First
Bedroom 2:
14x12 First
Bedroom 3:
11x11 First
Bedroom 4:
n/a
Room Levels
Basement:
RecRoom,Sauna,Storage,Utility,Workshop
Ground:
n/a
Level 1:
3Bedroom,BathMain,BathOthr,Breakfst,DiningRm,Vestibul,FamilyRm,Foyer,GarEnter,Kitchen,Laundry,LivingRm,MudRoom,Pantry,Screened,Sunroom
Level 2:
Attic
Level 3:
n/a
Level Other:
n/a
Room Features
Kitchen:
Breakfast Bar, Center Island, Eat-In Kitchen, Pantry, Separate Dining Area
Dining Room:
Formal Dining Room
Master Bedroom:
1st Floor, Full Bath
Bath:
Stall Shower
Interior Features
Square Foot:
2,082
Year Renovated:
2021
Basement:
Yes - Finished, Full
Full Baths:
3
Half Baths:
0
Appliances:
Carbon Monoxide Detector, Central Vacuum, Cooktop - Gas, Dishwasher, Dryer, Kitchen Exhaust Fan, Microwave Oven, Refrigerator, Wall Oven(s) - Electric, Washer, Water Softener-Own
Flooring:
Laminate, Stone, Tile, Wood
Fireplaces:
1
Fireplace:
Family Room, Wood Burning
Interior:
CeilBeam,CODetect,CeilCath,CeilHigh,Sauna,Skylight,SmokeDet,StallShw
Exterior Features
Garage Space:
3-Car
Garage:
Attached,Detached,Finished,DoorOpnr,InEntrnc,Oversize
Driveway:
1 Car Width, Additional Parking, Blacktop, Hard Surface, Off-Street Parking
Roof:
Asphalt Shingle
Exterior:
Vinyl Siding
Swimming Pool:
Yes
Pool:
In-Ground Pool, Liner
Utilities
Heating System:
1 Unit, Multi-Zone, Radiant - Hot Water
Heating Source:
Gas-Propane Owned, Oil Tank Above Ground - Inside
Cooling:
2 Units, Central Air
Water Heater:
From Furnace, Oil
Water:
Well
Sewer:
Septic
Services:
Cable TV Available, Garbage Extra Charge
Lot Features
Acres:
1.50
Lot Dimensions:
n/a
Lot Features:
Level Lot, Mountain View, Open Lot
School Information
Elementary:
VALLEYVIEW
Middle:
WOODGLEN
High School:
VOORHEES
Community Information
County:
Hunterdon
Town:
Lebanon Twp.
Neighborhood:
Cokesbury
Application Fee:
n/a
Association Fee:
n/a
Fee Includes:
n/a
Amenities:
n/a
Pets:
Yes
Financial Considerations
List Price:
$800,000
Tax Amount:
$10,579
Land Assessment:
$63,900
Build. Assessment:
$314,200
Total Assessment:
$378,100
Tax Rate:
2.80
Tax Year:
2024
Ownership Type:
Fee Simple
Listing Information
MLS ID:
3971337
List Date:
06-24-2025
Days On Market:
0
Listing Broker:
COLDWELL BANKER REALTY
Listing Agent:


















































Request More Information
Shawn and Diane Fox
RE/MAX American Dream
3108 Route 10 West
Denville, NJ 07834
Call: (973) 277-7853
Web: GlenmontCommons.com

