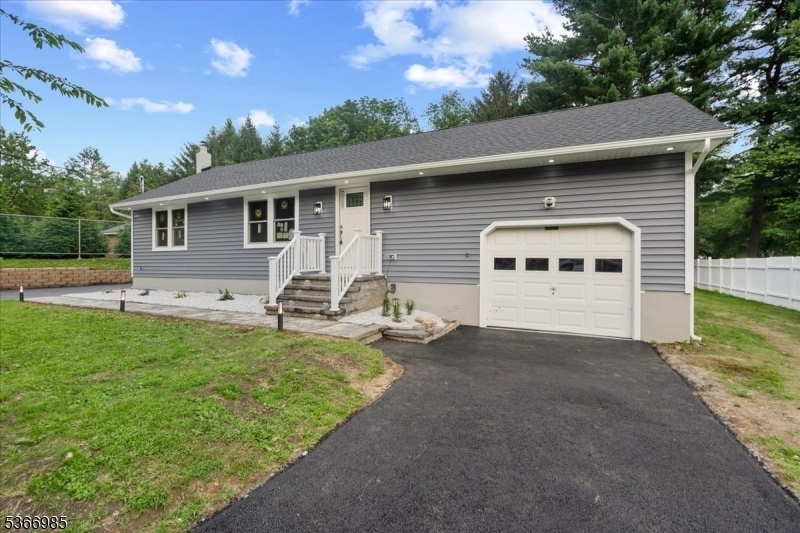204 Christopher St
Hackettstown Town, NJ 07840

















































Price: $495,000
GSMLS: 3971332Type: Single Family
Style: Raised Ranch
Beds: 4
Baths: 3 Full
Garage: 1-Car
Year Built: 1956
Acres: 0.23
Property Tax: $8,964
Description
Spectacular New Construction! This Fully Reimagined 4br, 3ba Ranch Is A Showstopper, Offering Luxury, Function, And Curb Appeal In A Peaceful Neighborhood. From The Paver Walkway With Low-voltage Lighting To The Automated Soffit Lighting Encircling The Entire Home, Every Detail Has Been Elevated. Step Inside To Lifescapes Solid Hardwood Floors And Porcelain-tiled Baths, With An Open-concept Layout Connecting A Stunning Kitchen And Living Area. The Kitchen Boasts Quartz Countertops, A Spacious Seated Island, And Lg Thinq Smart Appliances. Sliding Doors Open To A Pvc Deck And An Expansive Level Yard Perfect For Entertaining. The Finished Basement Features Matching Porcelain Floors And Versatile Space. With An Oversized Garage, Dual Driveways That Fit Up To 10 Cars Or A Boat, And Every Inch Brand New, This Home Offers Modern Living At Its Finest. A Rare Gem!
Rooms Sizes
Kitchen:
18x12 First
Dining Room:
n/a
Living Room:
19x12 First
Family Room:
35x22 Basement
Den:
n/a
Bedroom 1:
14x11 First
Bedroom 2:
10x10 First
Bedroom 3:
21x16 Second
Bedroom 4:
7x7 Basement
Room Levels
Basement:
1 Bedroom, Bath(s) Other, Family Room, Laundry Room, Utility Room, Walkout
Ground:
n/a
Level 1:
2Bedroom,BathMain,GarEnter,Kitchen,LivingRm,Walkout
Level 2:
1 Bedroom, Attic, Bath(s) Other
Level 3:
n/a
Level Other:
n/a
Room Features
Kitchen:
Center Island, Eat-In Kitchen
Dining Room:
n/a
Master Bedroom:
Full Bath
Bath:
Stall Shower
Interior Features
Square Foot:
1,118
Year Renovated:
2025
Basement:
Yes - Finished, Full, Walkout
Full Baths:
3
Half Baths:
0
Appliances:
Carbon Monoxide Detector, Dishwasher, Kitchen Exhaust Fan, Microwave Oven, Range/Oven-Electric, Refrigerator
Flooring:
Tile, Wood
Fireplaces:
No
Fireplace:
n/a
Interior:
n/a
Exterior Features
Garage Space:
1-Car
Garage:
Attached,Built-In,Finished,InEntrnc,OnStreet,Oversize
Driveway:
1 Car Width, 2 Car Width, Additional Parking, Blacktop, Off-Street Parking, On-Street Parking
Roof:
Asphalt Shingle
Exterior:
Vinyl Siding
Swimming Pool:
n/a
Pool:
n/a
Utilities
Heating System:
Forced Hot Air
Heating Source:
Electric
Cooling:
Central Air
Water Heater:
Electric
Water:
Public Water
Sewer:
Public Sewer
Services:
n/a
Lot Features
Acres:
0.23
Lot Dimensions:
99X124 IRR
Lot Features:
Level Lot
School Information
Elementary:
HATCHERYHL
Middle:
HACKTTSTWN
High School:
HACKTTSTWN
Community Information
County:
Warren
Town:
Hackettstown Town
Neighborhood:
n/a
Application Fee:
n/a
Association Fee:
n/a
Fee Includes:
n/a
Amenities:
n/a
Pets:
n/a
Financial Considerations
List Price:
$495,000
Tax Amount:
$8,964
Land Assessment:
$105,000
Build. Assessment:
$157,200
Total Assessment:
$262,200
Tax Rate:
3.42
Tax Year:
2024
Ownership Type:
Fee Simple
Listing Information
MLS ID:
3971332
List Date:
06-24-2025
Days On Market:
0
Listing Broker:
CULTURA UNITED REALTY
Listing Agent:

















































Request More Information
Shawn and Diane Fox
RE/MAX American Dream
3108 Route 10 West
Denville, NJ 07834
Call: (973) 277-7853
Web: GlenmontCommons.com

