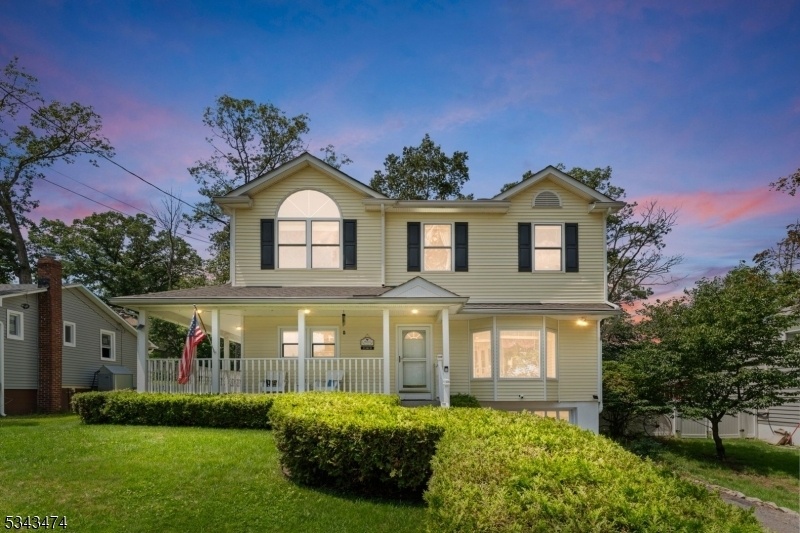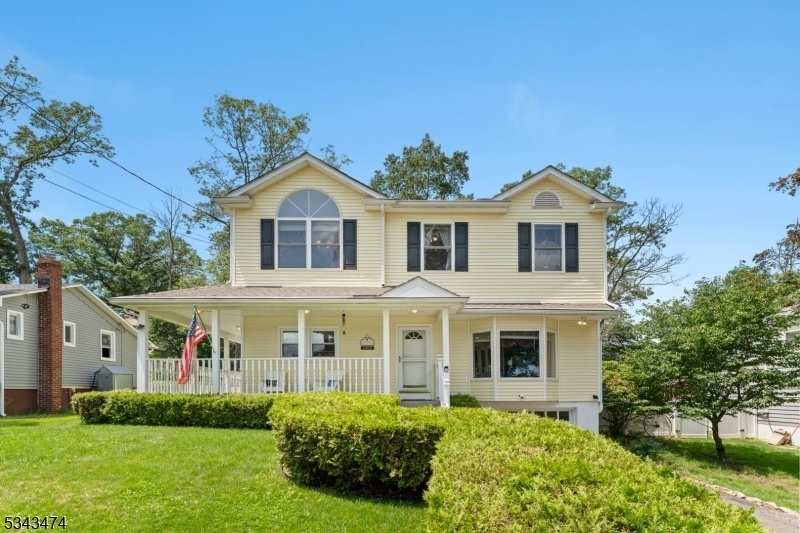106 Chincopee Ave
Hopatcong Boro, NJ 07843


Price: $599,000
GSMLS: 3971296Type: Single Family
Style: Colonial
Beds: 4
Baths: 3 Full
Garage: 1-Car
Year Built: 1950
Acres: 0.21
Property Tax: $8,836
Description
Lake Days. Park Views. This Is How Forever Living Starts! Welcome To Your Dream Retreat In The Heart Of Hopatcong Where Every Sunrise Invites You To Sip Coffee On Your Charming Wraparound Porch And Sunsets Enhanced By The Tranquil Lake Waters Nearby. Located On A Very Desirable Street With Scenic Park Views, This Beautifully Maintained 4bd, 3ba Colonial Home Sits On A Large Level Lot W/fenced Yard & Shed For Added Storage. Step Inside To Be Greeted By Inviting Staircase & Stunning Hardwood Floors That Flow Throughout The Main Living Spaces, Adding Warmth, Character, And Timeless Style. The Eat In Kitchen Features Granite Countertops, White Cabinets W/black Hardware, Access Door To Porch & Large Pantry. Main Level Also Includes Formal Dining Room, Family Room W/french Doors To Backyard Patio, Full Bath And 1 Bedroom. Second Level Has An Impressive Primary Suite With Cathedral Ceilings, Full Bath W/jetted Tub -separate Stall Shower- Double Vanity And Walk In Closet! Upstairs Also Includes Another Full Bath, 2 More Bedrooms- Both Light & Bright W/ Walk In Closets/built Ins And Even A Bonus Room To Use As Office/playroom Or Whatever You Wish. Basement Level Includes Storage Room, Workshop, Laundry Room, Utility Room And Access To Attached Garage. Optional Membership To Crescent Cove Beach Club Available: $300/year &10 Guest Passes Included. With Close Proximity To Downtown, Lake Life Amenities & Fabulous Modick Park- This Lifestyle Might Be The Perfect Fit. Come See For Yourself!
Rooms Sizes
Kitchen:
13x10 First
Dining Room:
10x15 First
Living Room:
22x15 First
Family Room:
n/a
Den:
n/a
Bedroom 1:
12x19 Second
Bedroom 2:
15x9 Second
Bedroom 3:
9x18 Second
Bedroom 4:
10x11 First
Room Levels
Basement:
GarEnter,Laundry,Storage,Utility,Walkout,Workshop
Ground:
n/a
Level 1:
1Bedroom,BathOthr,DiningRm,FamilyRm,Foyer,Kitchen,OutEntrn,Pantry,Porch
Level 2:
3 Bedrooms, Bath Main, Bath(s) Other, Foyer, Office
Level 3:
Attic
Level Other:
n/a
Room Features
Kitchen:
Eat-In Kitchen, Pantry, Separate Dining Area
Dining Room:
Formal Dining Room
Master Bedroom:
Full Bath, Walk-In Closet
Bath:
Jetted Tub, Stall Shower
Interior Features
Square Foot:
n/a
Year Renovated:
n/a
Basement:
Yes - Full, Unfinished, Walkout
Full Baths:
3
Half Baths:
0
Appliances:
Carbon Monoxide Detector, Dishwasher, Dryer, Range/Oven-Electric, Refrigerator, Washer, Water Filter, Water Softener-Own
Flooring:
Tile, Wood
Fireplaces:
No
Fireplace:
n/a
Interior:
Blinds,CODetect,CeilCath,JacuzTyp,SecurSys,Skylight,SmokeDet,StallShw,TubShowr,WlkInCls,WndwTret
Exterior Features
Garage Space:
1-Car
Garage:
Attached,Garage,InEntrnc,OnStreet
Driveway:
2 Car Width, Blacktop, On-Street Parking
Roof:
Asphalt Shingle
Exterior:
Vinyl Siding
Swimming Pool:
No
Pool:
n/a
Utilities
Heating System:
4+ Units, Forced Hot Air, Multi-Zone, See Remarks
Heating Source:
Oil Tank Above Ground - Inside
Cooling:
1 Unit, Central Air
Water Heater:
From Furnace
Water:
Public Water
Sewer:
Public Sewer
Services:
Cable TV Available, Fiber Optic Available
Lot Features
Acres:
0.21
Lot Dimensions:
52X175
Lot Features:
Backs to Park Land, Lake/Water View, Level Lot
School Information
Elementary:
n/a
Middle:
n/a
High School:
n/a
Community Information
County:
Sussex
Town:
Hopatcong Boro
Neighborhood:
n/a
Application Fee:
n/a
Association Fee:
n/a
Fee Includes:
n/a
Amenities:
n/a
Pets:
n/a
Financial Considerations
List Price:
$599,000
Tax Amount:
$8,836
Land Assessment:
$135,700
Build. Assessment:
$288,100
Total Assessment:
$423,800
Tax Rate:
2.09
Tax Year:
2024
Ownership Type:
Fee Simple
Listing Information
MLS ID:
3971296
List Date:
06-24-2025
Days On Market:
0
Listing Broker:
KELLER WILLIAMS INTEGRITY
Listing Agent:


Request More Information
Shawn and Diane Fox
RE/MAX American Dream
3108 Route 10 West
Denville, NJ 07834
Call: (973) 277-7853
Web: GlenmontCommons.com

