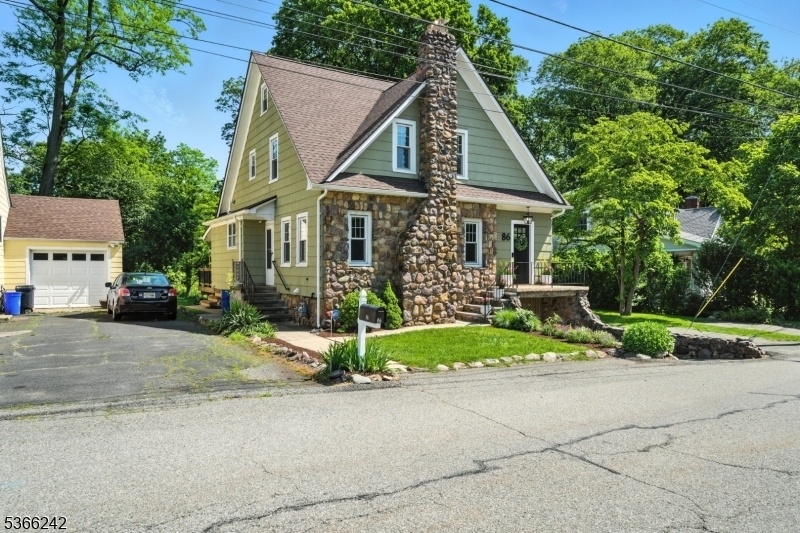86 Riverside Drive
Denville Twp, NJ 07834















































Price: $675,000
GSMLS: 3971261Type: Single Family
Style: Colonial
Beds: 4
Baths: 1 Full & 1 Half
Garage: 1-Car
Year Built: Unknown
Acres: 0.24
Property Tax: $9,392
Description
Charming Fieldstone Tudor On The Rockaway River Just A Short Walk To Downtown Denville! This Meticulously Maintained Waterfront Home Blends Classic Craftsmanship With Modern Upgrades. Step Inside To Find Oak Hardwood Floors, Crown Molding, And A Beautiful Stone Fireplace With Gas Insert In The Living Room. The Formal Dining Room Features A Built-in Bar And Wine Fridge, Perfect For Entertaining. The Updated Kitchen Offers Stainless Steel Appliances, Butcher Block Island, Designer Backsplash, And Generous Counter Space. A Sunlit Family Room With A Wall Of Windows Overlooks The Serene, Park-like Yard And River. Upstairs Are Four Uniquely Charming Bedrooms, A Full Bath, And A Finished Attic Offering Bonus Space. Full Basement Provides Excellent Storage. Enjoy Outdoor Living On The Deck With Built-in Natural Gas Grill. Modern Updates Include Central Air On All Three Floors, New Appliances, Updated 200a Electrical, And L2 Ev-ready Nema 14-50 Outlet. Located Outside The Flood Zone, Yet Right On The Rockaway River. Walk To Shops, Dining, And Direct Transit To Nyc Via Train Or Bus. A Rare Opportunity To Own A Home Full Of Character, Comfort, And Convenience In One Of Morris County's Most Desirable Communities! (not In A Flood Zone - Seller Does Not Pay Insurance)
Rooms Sizes
Kitchen:
16x9 First
Dining Room:
16x13 First
Living Room:
19x16 First
Family Room:
23x10 First
Den:
n/a
Bedroom 1:
13x10
Bedroom 2:
10x10 Second
Bedroom 3:
10x10 Second
Bedroom 4:
12x9 Second
Room Levels
Basement:
Storage Room, Utility Room, Walkout
Ground:
n/a
Level 1:
DiningRm,FamilyRm,Foyer,InsdEntr,Kitchen,LivingRm,Office,PowderRm
Level 2:
4 Or More Bedrooms, Bath Main
Level 3:
Attic, Den
Level Other:
n/a
Room Features
Kitchen:
Eat-In Kitchen, Separate Dining Area
Dining Room:
Formal Dining Room
Master Bedroom:
n/a
Bath:
n/a
Interior Features
Square Foot:
n/a
Year Renovated:
2021
Basement:
Yes - Full, Unfinished
Full Baths:
1
Half Baths:
1
Appliances:
Dishwasher, Dryer, Kitchen Exhaust Fan, Microwave Oven, Range/Oven-Gas, Refrigerator, See Remarks, Washer, Wine Refrigerator
Flooring:
Tile, Wood
Fireplaces:
1
Fireplace:
Gas Fireplace, Insert, Living Room
Interior:
Blinds,CODetect,CeilCath,SmokeDet,TubShowr
Exterior Features
Garage Space:
1-Car
Garage:
InEntrnc
Driveway:
1 Car Width, Blacktop, Driveway-Exclusive, Off-Street Parking
Roof:
Asphalt Shingle
Exterior:
Stone, Vinyl Siding
Swimming Pool:
No
Pool:
n/a
Utilities
Heating System:
Forced Hot Air
Heating Source:
Gas-Natural
Cooling:
Central Air
Water Heater:
From Furnace, Gas
Water:
Public Water
Sewer:
Public Sewer
Services:
Cable TV Available, Fiber Optic Available
Lot Features
Acres:
0.24
Lot Dimensions:
n/a
Lot Features:
Lake/Water View, Level Lot, Waterfront
School Information
Elementary:
Riverview Elementary (K-5)
Middle:
Valley View Middle (6-8)
High School:
Morris Knolls High School (9-12)
Community Information
County:
Morris
Town:
Denville Twp.
Neighborhood:
Downtown
Application Fee:
n/a
Association Fee:
n/a
Fee Includes:
n/a
Amenities:
n/a
Pets:
Yes
Financial Considerations
List Price:
$675,000
Tax Amount:
$9,392
Land Assessment:
$145,000
Build. Assessment:
$195,800
Total Assessment:
$340,800
Tax Rate:
2.76
Tax Year:
2024
Ownership Type:
Fee Simple
Listing Information
MLS ID:
3971261
List Date:
06-24-2025
Days On Market:
1
Listing Broker:
KELLER WILLIAMS METROPOLITAN
Listing Agent:















































Request More Information
Shawn and Diane Fox
RE/MAX American Dream
3108 Route 10 West
Denville, NJ 07834
Call: (973) 277-7853
Web: GlenmontCommons.com




