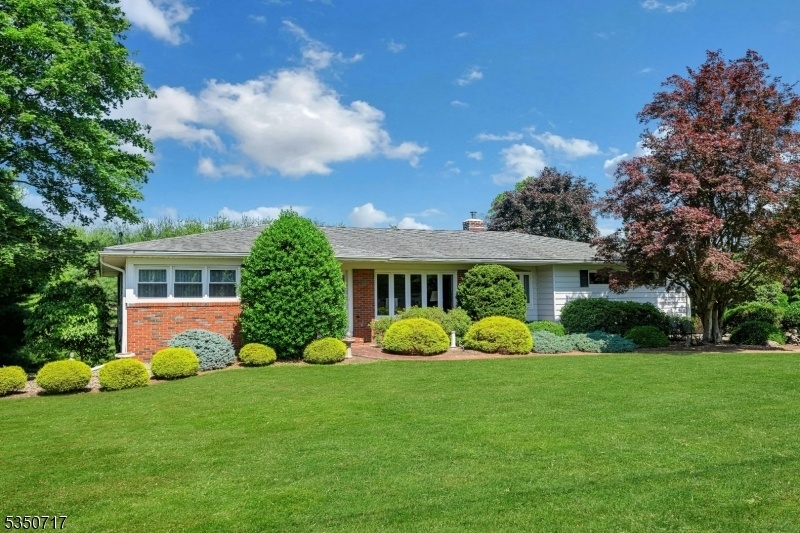35 Clearview Dr
Randolph Twp, NJ 07869



































Price: $635,000
GSMLS: 3971239Type: Single Family
Style: Ranch
Beds: 3
Baths: 2 Full & 1 Half
Garage: 2-Car
Year Built: 1952
Acres: 0.67
Property Tax: $10,961
Description
Welcome To This Immaculately Maintained Ranch Home Nested On Over A Half-acre Lot In A Quiet Neighborhood. This Three Bedroom And Two Full Bath Home Shines From Top To Bottom. The Formal Living And Dining Rooms Are Very Spacious And The Wood Floors Are Gleaming. The Kitchen Is Open To The Eating Area And Cozy Family Room. Three Good Sized Bedrooms With Wood Floors And An Updated Hall Bath Make This A True Ranch Style Home. The Laundry And Half Bath Are Located Conveniently At The Back Side Door. The Enormous Finished Walkout Basement Has Several Rooms Which Can Be Used For Many Purposes. The Main Recreation Room Is Very Open And Features Windows For Sunlight, Tile Flooring And A Door To The Backyard. A Finished Room Is Great For An Office Or Hobby Room. Another Unfinished Room Is Wonderful For A Work Shop. Bonus There Is Full Bath Also In The Basement. An Oversized Two Car Is Perfect And There Is Plenty Of Additional Parking Too. Enjoy Your Summer And Fall Days On The Backyard Covered Patio With Skylights And Ceiling Fan. The Expansive Yard Has Been Meticulously Maintained With Specimen Plants And Shrubbery And Features Sweeping Lawns. All This And More Convenient To Hedden Park, Schools, Shopping And Major Commute Routes. Make Your Dreams Come True Today!
Rooms Sizes
Kitchen:
13x9 First
Dining Room:
13x9 First
Living Room:
17x15 First
Family Room:
21x14 First
Den:
n/a
Bedroom 1:
14x14 First
Bedroom 2:
12x11 First
Bedroom 3:
12x11 First
Bedroom 4:
n/a
Room Levels
Basement:
Bath(s) Other, Office, Rec Room, Storage Room, Utility Room, Walkout, Workshop
Ground:
n/a
Level 1:
3 Bedrooms, Bath Main, Dining Room, Family Room, Foyer, Kitchen, Laundry Room, Living Room, Powder Room
Level 2:
n/a
Level 3:
n/a
Level Other:
n/a
Room Features
Kitchen:
Country Kitchen
Dining Room:
Formal Dining Room
Master Bedroom:
1st Floor
Bath:
n/a
Interior Features
Square Foot:
n/a
Year Renovated:
n/a
Basement:
Yes - Finished-Partially, Full, Walkout
Full Baths:
2
Half Baths:
1
Appliances:
Carbon Monoxide Detector, Cooktop - Electric, Dishwasher, Dryer, Kitchen Exhaust Fan, Microwave Oven, Refrigerator, Wall Oven(s) - Electric, Washer
Flooring:
Tile, Vinyl-Linoleum, Wood
Fireplaces:
No
Fireplace:
n/a
Interior:
CODetect,FireExtg,SmokeDet,StallShw,WndwTret
Exterior Features
Garage Space:
2-Car
Garage:
Attached Garage, Garage Door Opener
Driveway:
1 Car Width, Additional Parking, Blacktop
Roof:
Asphalt Shingle
Exterior:
Aluminum Siding, Brick
Swimming Pool:
n/a
Pool:
n/a
Utilities
Heating System:
1 Unit, Baseboard - Hotwater
Heating Source:
Electric, Oil Tank Above Ground - Inside, See Remarks
Cooling:
Wall A/C Unit(s), Window A/C(s)
Water Heater:
From Furnace
Water:
Well
Sewer:
Public Sewer
Services:
Garbage Included
Lot Features
Acres:
0.67
Lot Dimensions:
n/a
Lot Features:
Level Lot
School Information
Elementary:
n/a
Middle:
Randolph Middle School (6-8)
High School:
Randolph High School (9-12)
Community Information
County:
Morris
Town:
Randolph Twp.
Neighborhood:
n/a
Application Fee:
n/a
Association Fee:
n/a
Fee Includes:
n/a
Amenities:
n/a
Pets:
n/a
Financial Considerations
List Price:
$635,000
Tax Amount:
$10,961
Land Assessment:
$176,900
Build. Assessment:
$210,300
Total Assessment:
$387,200
Tax Rate:
2.83
Tax Year:
2024
Ownership Type:
Fee Simple
Listing Information
MLS ID:
3971239
List Date:
06-24-2025
Days On Market:
0
Listing Broker:
COLDWELL BANKER REALTY
Listing Agent:



































Request More Information
Shawn and Diane Fox
RE/MAX American Dream
3108 Route 10 West
Denville, NJ 07834
Call: (973) 277-7853
Web: GlenmontCommons.com




