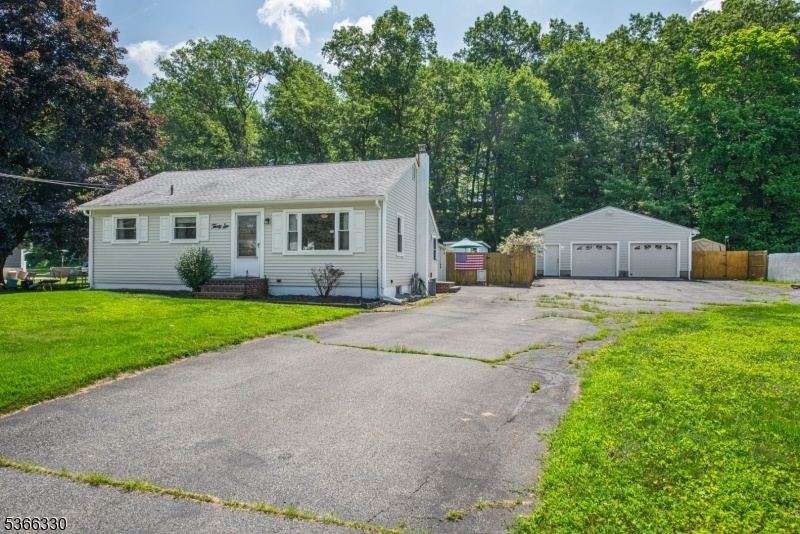36 Beaver Brook Ln
Denville Twp, NJ 07834
























Price: $600,000
GSMLS: 3971225Type: Single Family
Style: Ranch
Beds: 3
Baths: 1 Full
Garage: 2-Car
Year Built: 1957
Acres: 0.38
Property Tax: $8,430
Description
Welcome To This Charming 3 Bedroom Ranch With Pool & Dream Garage Nestled On A Dead-end Street! This Home Offers Comfort, Updates, And Endless Possibilities! Step Inside To Discover A Finished Basement That Adds Valuable Living Space, Perfect For A Home Office, Gym, Or Media Room. Recent Upgrades Include New Windows And Siding (2023/2024), New Front And Side Steps, And A Brand-new Gas Line (2024) Leading To A Gas Water Heater (2024), Ensuring Energy Efficiency And Peace Of Mind For Years To Come. Summer Fun Awaits In Your Amazing Backyard Oasis, Featuring An In-ground Pool Complete With A Newer Propane Heater (2022), Pool Lighting, And Stunning Granite Coping With Ceramic Tile Surround Ideal For Entertaining Or Relaxing In Style. Car Enthusiasts And Hobbyists Will Fall In Love With The Oversized Detached 2-car Garage, Outfitted With A/c Units, Forced Hot Air, And Radiant Heat Floors. It Also Boasts Dual Entrances, A Built-in Overhead Hoist, And A Pull-down Attic For Extra Storage. Plus, Enjoy The Convenience Of Two Additional Sheds And An Enclosed Carport. This Is A Rare Opportunity To Own A Versatile Property With So Much To Offer Whether You're Looking For Your Forever Home, A Place To Grow, Or Space To Pursue Your Passions. Don't Miss Out!
Rooms Sizes
Kitchen:
12x12 First
Dining Room:
n/a
Living Room:
18x12 First
Family Room:
n/a
Den:
n/a
Bedroom 1:
14x11 First
Bedroom 2:
12x9 First
Bedroom 3:
11x10 First
Bedroom 4:
n/a
Room Levels
Basement:
Laundry Room, Office, Rec Room, Utility Room
Ground:
n/a
Level 1:
3 Bedrooms, Bath Main, Kitchen, Living Room
Level 2:
n/a
Level 3:
n/a
Level Other:
n/a
Room Features
Kitchen:
Eat-In Kitchen
Dining Room:
n/a
Master Bedroom:
n/a
Bath:
n/a
Interior Features
Square Foot:
n/a
Year Renovated:
n/a
Basement:
Yes - Finished, Full
Full Baths:
1
Half Baths:
0
Appliances:
Dishwasher, Dryer, Generator-Hookup, Microwave Oven, Range/Oven-Electric, Refrigerator, Washer
Flooring:
Laminate, Wood
Fireplaces:
No
Fireplace:
n/a
Interior:
n/a
Exterior Features
Garage Space:
2-Car
Garage:
Carport-Detached, Detached Garage
Driveway:
2 Car Width, Additional Parking
Roof:
Asphalt Shingle
Exterior:
Vinyl Siding
Swimming Pool:
Yes
Pool:
Heated, In-Ground Pool, Outdoor Pool
Utilities
Heating System:
1 Unit, Forced Hot Air
Heating Source:
Oil Tank Above Ground - Inside
Cooling:
1 Unit, Ceiling Fan, Central Air
Water Heater:
Gas
Water:
Public Water
Sewer:
Public Sewer
Services:
n/a
Lot Features
Acres:
0.38
Lot Dimensions:
n/a
Lot Features:
n/a
School Information
Elementary:
Riverview Elementary (K-5)
Middle:
Valley View Middle (6-8)
High School:
Morris Knolls High School (9-12)
Community Information
County:
Morris
Town:
Denville Twp.
Neighborhood:
n/a
Application Fee:
n/a
Association Fee:
n/a
Fee Includes:
n/a
Amenities:
n/a
Pets:
n/a
Financial Considerations
List Price:
$600,000
Tax Amount:
$8,430
Land Assessment:
$160,200
Build. Assessment:
$145,700
Total Assessment:
$305,900
Tax Rate:
2.76
Tax Year:
2024
Ownership Type:
Fee Simple
Listing Information
MLS ID:
3971225
List Date:
06-24-2025
Days On Market:
0
Listing Broker:
WEICHERT REALTORS CORP HQ
Listing Agent:
























Request More Information
Shawn and Diane Fox
RE/MAX American Dream
3108 Route 10 West
Denville, NJ 07834
Call: (973) 277-7853
Web: GlenmontCommons.com




