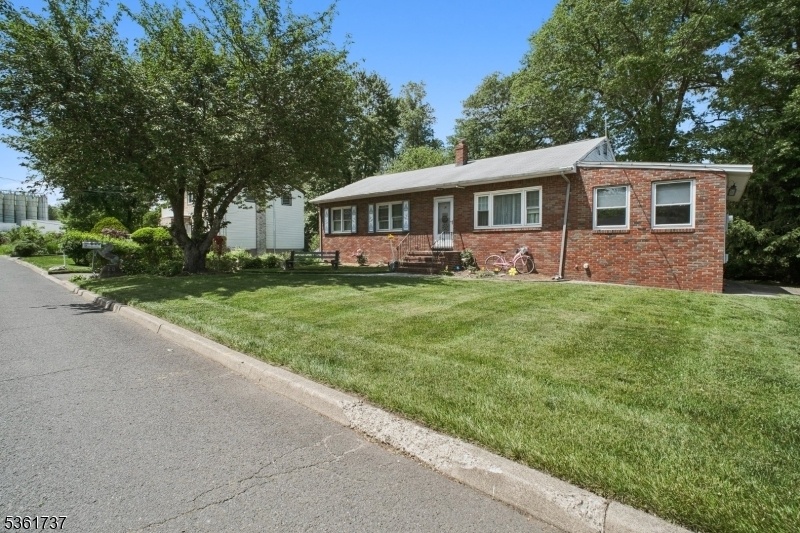28 Stylon Rd
Wayne Twp, NJ 07470




























Price: $559,000
GSMLS: 3971156Type: Single Family
Style: Ranch
Beds: 3
Baths: 1 Full & 1 Half
Garage: 2-Car
Year Built: 1965
Acres: 0.23
Property Tax: $9,144
Description
Welcome To 28 Stylon Rd, A Well Cared For 3-bedroom Ranch Featuring Brick Face & Vinyl Siding. Main Level Has Hardwood Flooring (6/25 Newly Installed In Liv Rm, Dining Rm & Hallway). There Is A Dining Room, Living Room, Eik (6/25 New Laminate Flooring) That Leads To A Front To Back Family Room (2022 New Laminate Flooring) With Door To Yard. Fenced In Area Was Used As A Dog Run. Full Bath (2021 Redone By Bath Fitters And 2023 New Laminate Flooring). Many Updated Windows Throughout. 3 Bedrooms W/hardwood Floors. Master Bedroom Has A Walk-in Closet & 1/2 Bath. 2 Additional Bedrooms With Double Closets. Good Closet Space Throughout This Home. Partial Basement Is Semi-finished (6/25 New Lighting) With Laundry, A Good Sized Storage Closet And Entrance To Garage. 2 Car Garage (6/25 New Lighting) With 2 Garage Doors. One Garage Door Is Automatic. Utility (6/25 New 100amp Electrical Panel). Under Family Room Addition, Is A Large Storage Area Accessible From The Outside. This Property Is Professionally Landscaped And Features A Paver Walkway To Front Steps. Large Driveway For Parking That Leads To 2 Car Garage. Level Backyard, Wayne Township Easement 100 X 12 Along The Back Of Property. Some Updates Done Already. Time For You To Make This Home Yours And Add Your Own Personal Style...continue To Make This Home A Real Gem! Home Being Sold In As Is Condition!
Rooms Sizes
Kitchen:
First
Dining Room:
First
Living Room:
First
Family Room:
First
Den:
n/a
Bedroom 1:
First
Bedroom 2:
First
Bedroom 3:
First
Bedroom 4:
n/a
Room Levels
Basement:
GarEnter,Laundry,Storage,Utility
Ground:
n/a
Level 1:
3 Bedrooms, Bath Main, Dining Room, Family Room, Kitchen, Living Room, Powder Room
Level 2:
n/a
Level 3:
n/a
Level Other:
n/a
Room Features
Kitchen:
Eat-In Kitchen
Dining Room:
Formal Dining Room
Master Bedroom:
1st Floor, Half Bath
Bath:
n/a
Interior Features
Square Foot:
n/a
Year Renovated:
n/a
Basement:
Yes - Crawl Space, Finished-Partially, Full
Full Baths:
1
Half Baths:
1
Appliances:
Cooktop - Gas, Dryer, Refrigerator, Wall Oven(s) - Gas, Washer
Flooring:
Laminate, Wood
Fireplaces:
No
Fireplace:
n/a
Interior:
Walk-In Closet
Exterior Features
Garage Space:
2-Car
Garage:
Built-In Garage, Garage Parking
Driveway:
2 Car Width, Blacktop
Roof:
Composition Shingle
Exterior:
Brick, Vinyl Siding
Swimming Pool:
n/a
Pool:
n/a
Utilities
Heating System:
1 Unit, Baseboard - Hotwater
Heating Source:
Gas-Natural
Cooling:
None
Water Heater:
Gas
Water:
Public Water
Sewer:
Public Sewer
Services:
Cable TV Available, Garbage Included
Lot Features
Acres:
0.23
Lot Dimensions:
n/a
Lot Features:
n/a
School Information
Elementary:
n/a
Middle:
n/a
High School:
WAYNE VALL
Community Information
County:
Passaic
Town:
Wayne Twp.
Neighborhood:
n/a
Application Fee:
n/a
Association Fee:
n/a
Fee Includes:
n/a
Amenities:
n/a
Pets:
n/a
Financial Considerations
List Price:
$559,000
Tax Amount:
$9,144
Land Assessment:
$75,000
Build. Assessment:
$78,800
Total Assessment:
$153,800
Tax Rate:
5.95
Tax Year:
2024
Ownership Type:
Fee Simple
Listing Information
MLS ID:
3971156
List Date:
06-23-2025
Days On Market:
47
Listing Broker:
CENTURY 21 PREFERRED REALTY, INC
Listing Agent:




























Request More Information
Shawn and Diane Fox
RE/MAX American Dream
3108 Route 10 West
Denville, NJ 07834
Call: (973) 277-7853
Web: GlenmontCommons.com

