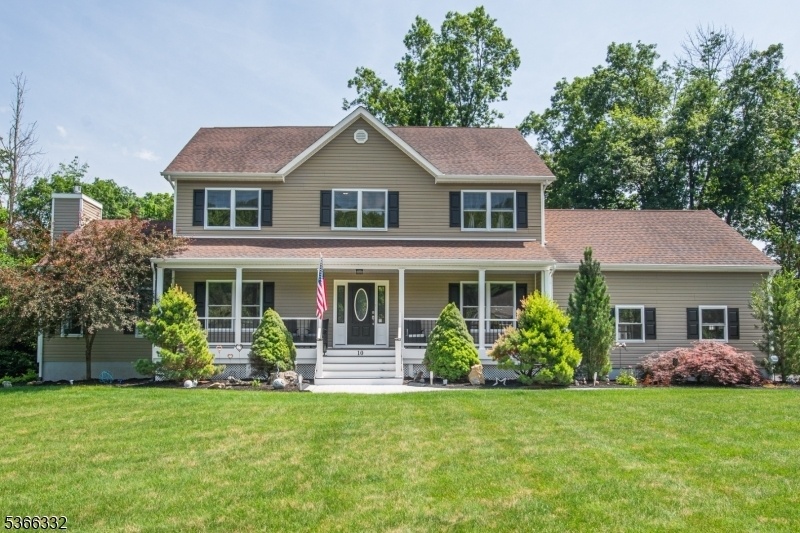10 Lackawanna Dr
Frelinghuysen Twp, NJ 07860









































Price: $689,900
GSMLS: 3971117Type: Single Family
Style: Colonial
Beds: 4
Baths: 2 Full & 1 Half
Garage: 2-Car
Year Built: 2015
Acres: 1.01
Property Tax: $11,097
Description
Immaculate, Beautiful And Timeless Describes This 10 Year Young Colonial Situated In A Quiet Cul-de-sac Neighborhood. Hardwood Floors Throughout, 9 ' Ceilings Adorned With Crown Molding Turn The First Floor Into An Amazing Living Space. The Eat In Kitchen Offers Ample Cabinetry, Center Island,pantry, Granite Counters And Updated Appliances In 2023. The Family Room Boasts Heated Tile Floor, Gas Fireplace And Higher Ceiling. The Primary Bathroom Was Upated In 2022! It Is Like Having Your Personal Spa With Heated Floors And Towelbar, Modern Lighting, Mirrors, Double Sinks And Unique Counter! The Laundry Room Was Recently Updaded (2025),the Serene Fenced In Backyard Oasis Lets You Relax After A Hard Day Of Work! Professional Landscaping, Custom Paver Patios And A Custom Firepit Complete This Area. The Carpeted Basement Gives You Additional Room To Enjoy Entertaining. The Led Lighting Lends To Lower Electric Bills. The Garage Is Pre-wired For An Electric Car. Convenient Location! 5 Miles To Route 80! A Must See! Shows Like A Model!
Rooms Sizes
Kitchen:
27x12 First
Dining Room:
15x12 First
Living Room:
14x13 First
Family Room:
25x15 First
Den:
n/a
Bedroom 1:
18x12 Second
Bedroom 2:
16x12 Second
Bedroom 3:
12x11 Second
Bedroom 4:
12x12 Second
Room Levels
Basement:
Rec Room, Utility Room
Ground:
n/a
Level 1:
Breakfast Room, Dining Room, Family Room, Foyer, Kitchen, Laundry Room, Living Room, Pantry, Porch, Powder Room
Level 2:
4 Or More Bedrooms, Bath Main, Bath(s) Other
Level 3:
n/a
Level Other:
n/a
Room Features
Kitchen:
Breakfast Bar, Center Island, Eat-In Kitchen, Pantry
Dining Room:
Formal Dining Room
Master Bedroom:
Full Bath, Walk-In Closet
Bath:
Stall Shower
Interior Features
Square Foot:
n/a
Year Renovated:
n/a
Basement:
Yes - Finished-Partially, Full
Full Baths:
2
Half Baths:
1
Appliances:
Carbon Monoxide Detector, Cooktop - Induction, Dishwasher, Kitchen Exhaust Fan, Microwave Oven, Refrigerator, Self Cleaning Oven, Stackable Washer/Dryer, Sump Pump, Water Softener-Own
Flooring:
Tile, Wood
Fireplaces:
1
Fireplace:
Family Room, Gas Fireplace
Interior:
Blinds,CODetect,FireExtg,CeilHigh,Shades,SmokeDet,StallShw,TrckLght,WlkInCls
Exterior Features
Garage Space:
2-Car
Garage:
Attached Garage, Garage Door Opener
Driveway:
1 Car Width, Blacktop
Roof:
Asphalt Shingle
Exterior:
Vinyl Siding
Swimming Pool:
n/a
Pool:
n/a
Utilities
Heating System:
2 Units, Forced Hot Air, Multi-Zone
Heating Source:
Gas-Propane Owned
Cooling:
2 Units, Central Air
Water Heater:
Gas
Water:
Well
Sewer:
Septic 4 Bedroom Town Verified
Services:
Cable TV Available, Garbage Extra Charge
Lot Features
Acres:
1.01
Lot Dimensions:
n/a
Lot Features:
Level Lot, Wooded Lot
School Information
Elementary:
FRELINGHSN
Middle:
NO. WARREN
High School:
NO. WARREN
Community Information
County:
Warren
Town:
Frelinghuysen Twp.
Neighborhood:
Shadow Creek
Application Fee:
n/a
Association Fee:
n/a
Fee Includes:
n/a
Amenities:
n/a
Pets:
n/a
Financial Considerations
List Price:
$689,900
Tax Amount:
$11,097
Land Assessment:
$93,100
Build. Assessment:
$295,200
Total Assessment:
$388,300
Tax Rate:
2.86
Tax Year:
2024
Ownership Type:
Fee Simple
Listing Information
MLS ID:
3971117
List Date:
06-23-2025
Days On Market:
0
Listing Broker:
RE/MAX TOWN & VALLEY II
Listing Agent:









































Request More Information
Shawn and Diane Fox
RE/MAX American Dream
3108 Route 10 West
Denville, NJ 07834
Call: (973) 277-7853
Web: GlenmontCommons.com

