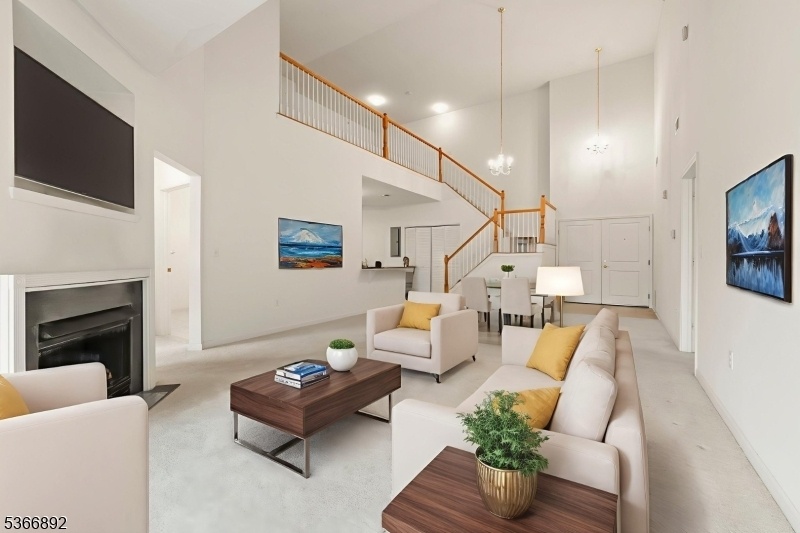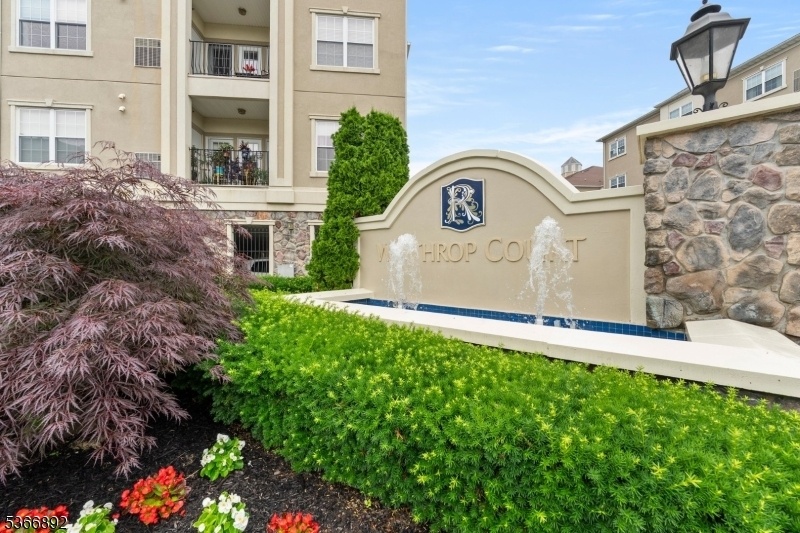7303 Ravenscroft Rd
Clifton City, NJ 07013

































Price: $549,900
GSMLS: 3971111Type: Single Family
Style: Multi Floor Unit
Beds: 2
Baths: 2 Full
Garage: 1-Car
Year Built: 2007
Acres: 0.00
Property Tax: $9,723
Description
Best Location In The Complex! Experience Luxury Living In This Rarely Available Bromley Model Offering Approximately 1,600 Sq. Ft. Of Thoughtfully Designed Space In A Beautifully Maintained Gated 55+ Community. Enjoy Resort-style Amenities Including A State-of-the-art Clubhouse With A Heated In-ground Pool, Library, Card/tv Room, Game Room, Full Kitchen, And More. Hoa Includes Basic Cable For Added Convenience. Step Through The Elegant Double-door Entry Into A Bright, Open-concept Floor Plan Featuring A Spacious Dining Area, Kitchen With A Separate Breakfast Nook, And A Cozy Living Room With Gas Fireplace And Mantel. A Sliding Glass Door Leads To Your Private Terrace Perfect For Relaxing Or Entertaining. The Generous Primary Suite Boasts A Walk-in Closet And A Large En-suite Bath. A Second Bedroom With A Double Closet And Another Full Bathroom Provide Plenty Of Space For Guests Or A Home Office. Additional Features Include An In-unit Laundry Room, Same-floor Storage Unit, Assigned Covered Parking, And Ample Guest Parking. Ideally Located Near Shopping, Dining, And With Convenient Access To Nyc.
Rooms Sizes
Kitchen:
10x13 Third
Dining Room:
Third
Living Room:
15x32 Third
Family Room:
n/a
Den:
n/a
Bedroom 1:
12x25 Third
Bedroom 2:
13x11 Third
Bedroom 3:
n/a
Bedroom 4:
n/a
Room Levels
Basement:
n/a
Ground:
n/a
Level 1:
n/a
Level 2:
n/a
Level 3:
2Bedroom,BathMain,BathOthr,Kitchen,LivDinRm,Loft,Storage,Utility
Level Other:
n/a
Room Features
Kitchen:
Eat-In Kitchen
Dining Room:
Living/Dining Combo
Master Bedroom:
Full Bath, Walk-In Closet
Bath:
Soaking Tub, Stall Shower
Interior Features
Square Foot:
1,691
Year Renovated:
n/a
Basement:
No
Full Baths:
2
Half Baths:
0
Appliances:
Carbon Monoxide Detector, Dishwasher, Dryer, Microwave Oven, Range/Oven-Gas, Refrigerator, Washer
Flooring:
Carpeting, Tile
Fireplaces:
1
Fireplace:
Gas Fireplace, Living Room
Interior:
CODetect,Elevator,SmokeDet,SoakTub,StallShw,WlkInCls
Exterior Features
Garage Space:
1-Car
Garage:
Assigned, Garage Parking, Garage Under
Driveway:
1 Car Width, Blacktop, Parking Lot-Shared
Roof:
Asphalt Shingle
Exterior:
Stone, Stucco
Swimming Pool:
Yes
Pool:
Association Pool
Utilities
Heating System:
1 Unit, Forced Hot Air
Heating Source:
Electric, Gas-Natural
Cooling:
1 Unit, Central Air
Water Heater:
Gas
Water:
Public Water
Sewer:
Public Sewer
Services:
Cable TV, Cable TV Available
Lot Features
Acres:
0.00
Lot Dimensions:
n/a
Lot Features:
Level Lot, Wooded Lot
School Information
Elementary:
n/a
Middle:
n/a
High School:
n/a
Community Information
County:
Passaic
Town:
Clifton City
Neighborhood:
The Royal at Winthro
Application Fee:
$150
Association Fee:
$550 - Monthly
Fee Includes:
Maintenance-Common Area, Maintenance-Exterior, Sewer Fees, Snow Removal, Trash Collection, Water Fees
Amenities:
Billiards Room, Club House, Elevator, Exercise Room, Pool-Outdoor, Storage
Pets:
Yes
Financial Considerations
List Price:
$549,900
Tax Amount:
$9,723
Land Assessment:
$80,000
Build. Assessment:
$83,800
Total Assessment:
$163,800
Tax Rate:
5.94
Tax Year:
2024
Ownership Type:
Fee Simple
Listing Information
MLS ID:
3971111
List Date:
06-23-2025
Days On Market:
53
Listing Broker:
C-21 CEDARCREST REALTY
Listing Agent:

































Request More Information
Shawn and Diane Fox
RE/MAX American Dream
3108 Route 10 West
Denville, NJ 07834
Call: (973) 277-7853
Web: GlenmontCommons.com

