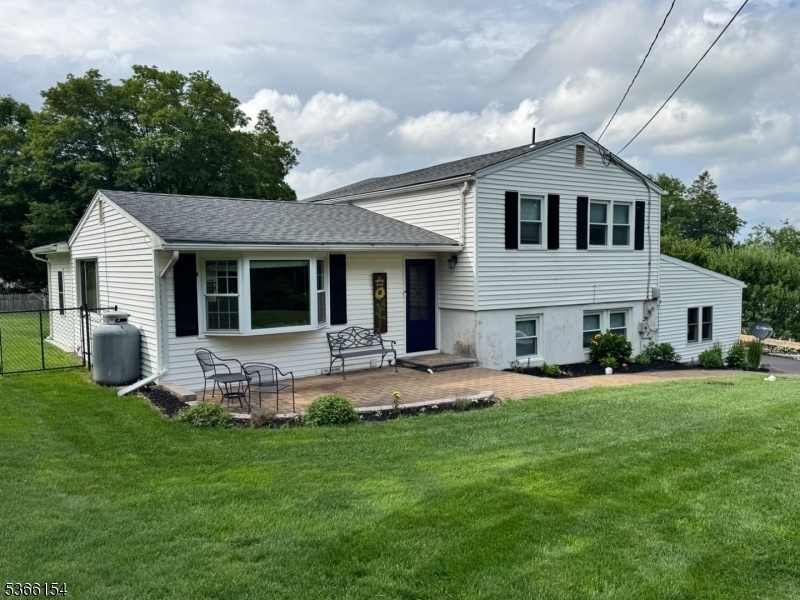105 Rolling Acres Dr
Hampton Twp, NJ 07860



Price: $585,000
GSMLS: 3971108Type: Single Family
Style: Split Level
Beds: 4
Baths: 2 Full
Garage: 2-Car
Year Built: 1967
Acres: 0.47
Property Tax: $7,013
Description
Welcome To This Beautifully Updated 4-bedroom, 2-bathroom Home Situated On Nearly Half An Acre In The Heart Of Hampton Township. This Spacious Property Blends Classic Charm With Thoughtful Modern Updates To Offer Comfort, Functionality, And Timeless Style. Step Inside To Find Hardwood Floors Flowing Through The Main Living Areas, Including A Bright And Welcoming Dining Room Highlighted By A Brand-new Bay Window That Fills The Space With Natural Light. The Refreshed Kitchen Features Luxury Laminate Flooring, Ample Cabinet Space, And A Large Center Island Topped With A Stunning Quartz Countertop Perfect For Meal Prep, Casual Dining, Or Entertaining Guests. Just Off The Kitchen, An Oversized Laundry/mudroom Provides Convenient Access To The Private Backyard Oasis. The First-floor Primary Bedroom Features A Beautifully Renovated Full Bath And An Adjoining Family Room. Upstairs, You'll Find Three More Bedrooms And Another Updated Full Bathroom. Enjoy Outdoor Living On The Newly Installed Trex Decking (2024), With Space For Lounging Or Gatherings. The Detached 2-car Garage Includes A Loft For Added Storage. Additional Exterior Upgrades Include A New Front Paver Walkway, Retaining Wall, And Driveway For Enhanced Curb Appeal. Recent Updates: Roof (2019), 3-bedroom Septic And Well Pump (2016), Water Heater (2021), Furnace (2021), And Central Air (2015). Ideally Located Near Schools, Shopping, Dining, And Routes 206 & 94. Professional Photos Coming Soon!
Rooms Sizes
Kitchen:
First
Dining Room:
First
Living Room:
n/a
Family Room:
27x13 Ground
Den:
n/a
Bedroom 1:
17x11 Ground
Bedroom 2:
12x11 Second
Bedroom 3:
11x11 Second
Bedroom 4:
11x8 Second
Room Levels
Basement:
n/a
Ground:
1 Bedroom, Bath(s) Other, Family Room, Laundry Room
Level 1:
Dining Room, Kitchen
Level 2:
3 Bedrooms, Bath Main
Level 3:
n/a
Level Other:
n/a
Room Features
Kitchen:
Center Island
Dining Room:
Formal Dining Room
Master Bedroom:
n/a
Bath:
Stall Shower
Interior Features
Square Foot:
2,340
Year Renovated:
2020
Basement:
Yes - Crawl Space
Full Baths:
2
Half Baths:
0
Appliances:
Carbon Monoxide Detector, Dishwasher, Microwave Oven, Range/Oven-Gas, Refrigerator
Flooring:
Laminate, Tile, Wood
Fireplaces:
1
Fireplace:
Family Room, Pellet Stove
Interior:
CODetect,SmokeDet,StallShw,TubShowr
Exterior Features
Garage Space:
2-Car
Garage:
Detached Garage, Garage Door Opener, Loft Storage
Driveway:
1 Car Width, Blacktop
Roof:
Asphalt Shingle
Exterior:
Vinyl Siding
Swimming Pool:
No
Pool:
n/a
Utilities
Heating System:
1 Unit, Baseboard - Hotwater
Heating Source:
Oil Tank Above Ground - Outside
Cooling:
1 Unit, Central Air
Water Heater:
n/a
Water:
Well
Sewer:
Septic 3 Bedroom Town Verified
Services:
Cable TV Available, Garbage Extra Charge
Lot Features
Acres:
0.47
Lot Dimensions:
130X156
Lot Features:
Open Lot
School Information
Elementary:
M. MCKEOWN
Middle:
KITTATINNY
High School:
KITTATINNY
Community Information
County:
Sussex
Town:
Hampton Twp.
Neighborhood:
n/a
Application Fee:
n/a
Association Fee:
n/a
Fee Includes:
n/a
Amenities:
n/a
Pets:
Yes
Financial Considerations
List Price:
$585,000
Tax Amount:
$7,013
Land Assessment:
$53,400
Build. Assessment:
$156,700
Total Assessment:
$210,100
Tax Rate:
3.34
Tax Year:
2024
Ownership Type:
Fee Simple
Listing Information
MLS ID:
3971108
List Date:
06-23-2025
Days On Market:
0
Listing Broker:
RE/MAX PLATINUM GROUP
Listing Agent:



Request More Information
Shawn and Diane Fox
RE/MAX American Dream
3108 Route 10 West
Denville, NJ 07834
Call: (973) 277-7853
Web: GlenmontCommons.com

