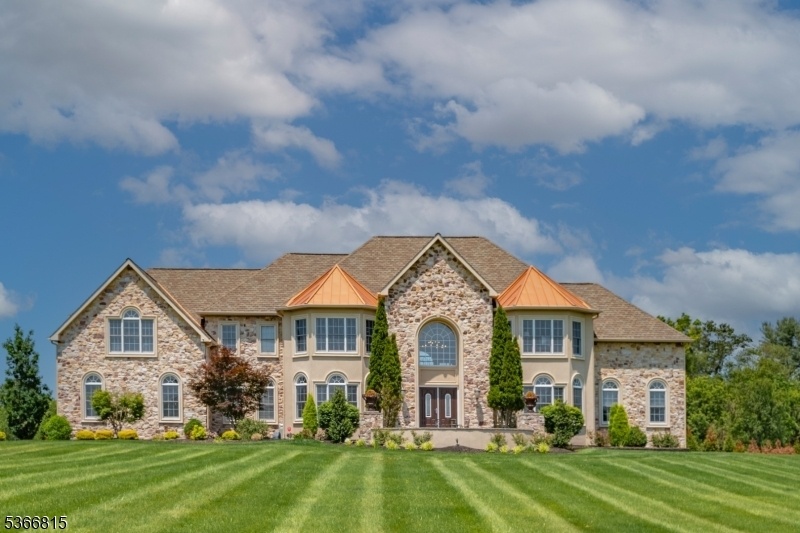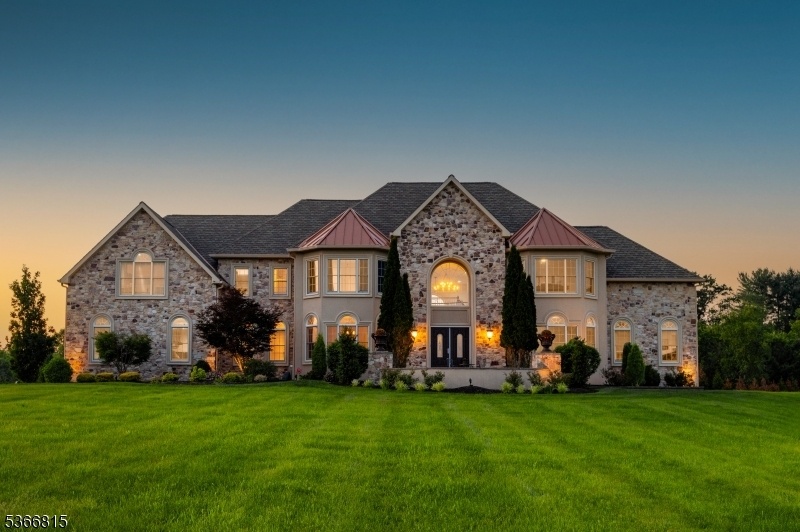Raritan Twp, NJ 08551




































Price: $2,349,000
GSMLS: 3971094Type: Single Family
Style: Detached
Beds: 4
Baths: 3 Full & 1 Half
Garage: 3-Car
Year Built: 2006
Acres: 5.55
Property Tax: $24,946
Description
Experience Elegance And Effortless Entertaining On Over 5 Manicured Acres. This Custom French Chateau-inspired Estate Welcomes You With A Stately, Tree-lined Drive, Stone Fa Ade, And Copper-accented Roof Peaks. The Grand Dual Staircase Entry Is A Breathtaking First Impression. Inside, The Rich Dark Hardwood Floors Contrast Beautifully With Crisp White Trim And Iron Railings. Designed For Both Daily Living And Entertaining, The Home Features A Formal Living Room, Dining Room, Private Home Office, And A Sun-filled Solarium Turned Game Room. The Chef's Kitchen Stuns With A Marble Island, Countersplash, Stainless Steel Appliances, And Eat-in Breakfast Area With Views. The Great Room Impresses With Vaulted Ceilings, Oversized Windows, Juliette Balcony, And A Stately Fireplace. Upstairs, 4 Spacious Bedrooms And 3 Full Baths.the Serene Primary Suite Offers Spa-like Bath, Sitting Area, And Incredible Light. The 2nd Bedroom Is Ensuite. The 3/4 Beds Share A Bathroom. The Secondary Staircase Leads Back To The Kitchen, Laundry Room, And 3-car Garage. Sliders Open To A Trex Deck And Private Resort-style Backyard Featuring A Heated Saltwater Gunite Pool, Pavilion With Kitchen, Flat Screen, Sound System, Lighting, Firepit, And Lounging Area. The Finished Walkout Basement Is Perfect For A Gym, Media Space, And Bonus Room.this One-of-a-kind Estate Offers Luxury Living In A Tranquil Yet Convenient Hunterdon County Setting. Near Shopping, Dining, And Major Commuter Routes To Nyc And Phila.
Rooms Sizes
Kitchen:
First
Dining Room:
First
Living Room:
First
Family Room:
First
Den:
n/a
Bedroom 1:
Second
Bedroom 2:
Second
Bedroom 3:
Second
Bedroom 4:
Second
Room Levels
Basement:
n/a
Ground:
Utility Room
Level 1:
Dining Room, Laundry Room
Level 2:
4 Or More Bedrooms, Bath Main, Bath(s) Other
Level 3:
n/a
Level Other:
n/a
Room Features
Kitchen:
Breakfast Bar, Center Island, Eat-In Kitchen, Separate Dining Area
Dining Room:
Formal Dining Room
Master Bedroom:
Full Bath, Sitting Room, Walk-In Closet
Bath:
Soaking Tub, Stall Shower
Interior Features
Square Foot:
5,100
Year Renovated:
n/a
Basement:
Yes - Finished
Full Baths:
3
Half Baths:
1
Appliances:
Cooktop - Gas, Dishwasher, Refrigerator, Wall Oven(s) - Gas, Washer
Flooring:
Carpeting, Tile, Wood
Fireplaces:
1
Fireplace:
Great Room
Interior:
n/a
Exterior Features
Garage Space:
3-Car
Garage:
Built-In Garage
Driveway:
2 Car Width
Roof:
Asphalt Shingle
Exterior:
Stone, Vinyl Siding
Swimming Pool:
Yes
Pool:
Gunite, Heated, Indoor Pool
Utilities
Heating System:
3 Units
Heating Source:
Electric, Gas-Natural
Cooling:
3 Units
Water Heater:
Electric, Gas
Water:
Well
Sewer:
Septic
Services:
Cable TV Available
Lot Features
Acres:
5.55
Lot Dimensions:
n/a
Lot Features:
Level Lot, Open Lot
School Information
Elementary:
n/a
Middle:
n/a
High School:
Hunterdon
Community Information
County:
Hunterdon
Town:
Raritan Twp.
Neighborhood:
n/a
Application Fee:
n/a
Association Fee:
$175 - Annually
Fee Includes:
n/a
Amenities:
Pool-Outdoor
Pets:
Yes
Financial Considerations
List Price:
$2,349,000
Tax Amount:
$24,946
Land Assessment:
$254,400
Build. Assessment:
$606,700
Total Assessment:
$861,100
Tax Rate:
2.90
Tax Year:
2024
Ownership Type:
Fee Simple
Listing Information
MLS ID:
3971094
List Date:
06-20-2025
Days On Market:
0
Listing Broker:
KELLER WILLIAMS REAL ESTATE
Listing Agent:




































Request More Information
Shawn and Diane Fox
RE/MAX American Dream
3108 Route 10 West
Denville, NJ 07834
Call: (973) 277-7853
Web: GlenmontCommons.com

