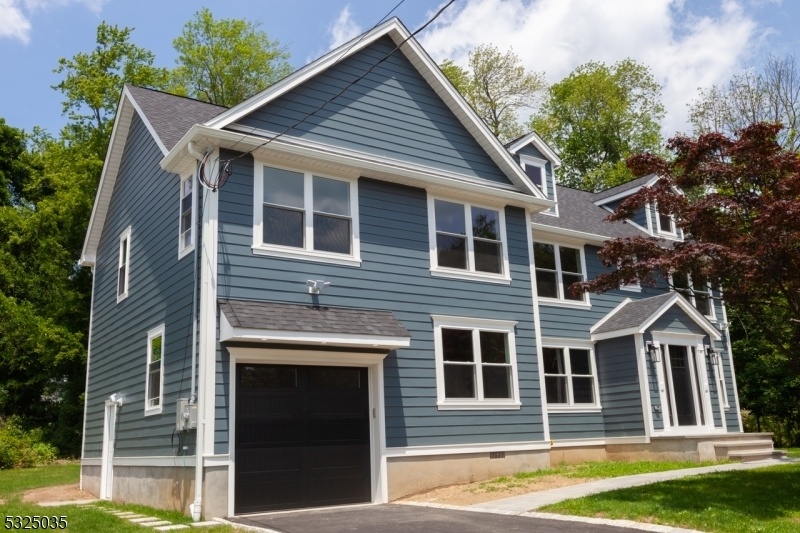167 Lincoln Ave
Rockaway Twp, NJ 07801






































Price: $799,000
GSMLS: 3971077Type: Single Family
Style: Colonial
Beds: 5
Baths: 4 Full
Garage: 1-Car
Year Built: 2025
Acres: 0.23
Property Tax: $0
Description
Beautiful New Construction Colonial Over Existing Foundation On A Dead End In Rockaway Twp. Great Location Close To Mall, Route 80, And Downtown Areas. Yet Located On A Quiet Dead End That Backs To Woods. Exterior Features Include Hardiplank Siding, Pella Windows, And A Nice Paver Patio. There Are 2 Separate Driveways, With One For The Garage And Another On The Other Side Of The Yard For Extra Parking. The Interior Features Hardwood Floors Throughout And Tiled Baths. Recessed Led Lighting Everywhere. Lower Level Features An Open Floor Plan With A Large Lr, Dr, Kitchen, A Guest Bedroom, Office, And A Full Bath. Upper Level Has 4 Bedrooms And 3 Full Baths. The Primary And One Bedroom Have En Suite Baths, With A Hall Bath Serving The Other 2 Bedrooms. The Primary Bedroom Has 2 Walk-in Closets With Built-ins, And A Master Bath With Double Sinks And A Huge Walk-in Shower. The Kitchen Features Quartz Counters, Soft-close Cabinets And Drawers, Recessed And Suspended Lighting, Stainless Appliances, And A Huge Center Island. All The Baths Have Quartz-topped Vanities And Marble Tile Floors. The Lower Level Also Features A Full Bath And 2 Flexible Extra Rooms. One Has A Closet And Could Be Utilized As A 5th Bedroom Or Guest Bedroom, Or Even A Home Office. The Other Could Also Be Used As A Den, Office, Hobby Room, Etc. The Home Is Located On A Nice Quiet Dead End And Is Serviced By City Water, Sewers, And Natural Gas For Heat, Hot Water, And Cooking.
Rooms Sizes
Kitchen:
12x12 First
Dining Room:
12x13 First
Living Room:
12x27 First
Family Room:
n/a
Den:
8x10 First
Bedroom 1:
13x20 Second
Bedroom 2:
10x17 Second
Bedroom 3:
11x12 Second
Bedroom 4:
12x16 Second
Room Levels
Basement:
n/a
Ground:
n/a
Level 1:
1Bedroom,BathOthr,DiningRm,Foyer,Kitchen,LivingRm,MudRoom,Office,Pantry
Level 2:
4 Or More Bedrooms, Bath Main, Bath(s) Other
Level 3:
n/a
Level Other:
n/a
Room Features
Kitchen:
Center Island
Dining Room:
Formal Dining Room
Master Bedroom:
Full Bath, Walk-In Closet
Bath:
Stall Shower
Interior Features
Square Foot:
n/a
Year Renovated:
n/a
Basement:
Yes - Full
Full Baths:
4
Half Baths:
0
Appliances:
Carbon Monoxide Detector
Flooring:
Wood
Fireplaces:
No
Fireplace:
n/a
Interior:
Carbon Monoxide Detector, Fire Extinguisher, Walk-In Closet
Exterior Features
Garage Space:
1-Car
Garage:
Attached Garage
Driveway:
1 Car Width, Blacktop
Roof:
Asphalt Shingle
Exterior:
CompSide,ConcBrd,SeeRem
Swimming Pool:
No
Pool:
n/a
Utilities
Heating System:
Forced Hot Air
Heating Source:
Gas-Natural
Cooling:
Central Air, Multi-Zone Cooling
Water Heater:
Gas
Water:
Public Water
Sewer:
Public Sewer
Services:
Cable TV Available, Fiber Optic Available, Garbage Included
Lot Features
Acres:
0.23
Lot Dimensions:
n/a
Lot Features:
Cul-De-Sac, Level Lot
School Information
Elementary:
Birchwood School (K-5)
Middle:
Copeland Middle School (6-8)
High School:
Morris Knolls High School (9-12)
Community Information
County:
Morris
Town:
Rockaway Twp.
Neighborhood:
n/a
Application Fee:
n/a
Association Fee:
n/a
Fee Includes:
n/a
Amenities:
n/a
Pets:
Yes
Financial Considerations
List Price:
$799,000
Tax Amount:
$0
Land Assessment:
$150,000
Build. Assessment:
$119,000
Total Assessment:
$269,000
Tax Rate:
2.56
Tax Year:
2024
Ownership Type:
Fee Simple
Listing Information
MLS ID:
3971077
List Date:
06-23-2025
Days On Market:
0
Listing Broker:
KELLER WILLIAMS METROPOLITAN
Listing Agent:






































Request More Information
Shawn and Diane Fox
RE/MAX American Dream
3108 Route 10 West
Denville, NJ 07834
Call: (973) 277-7853
Web: GlenmontCommons.com




