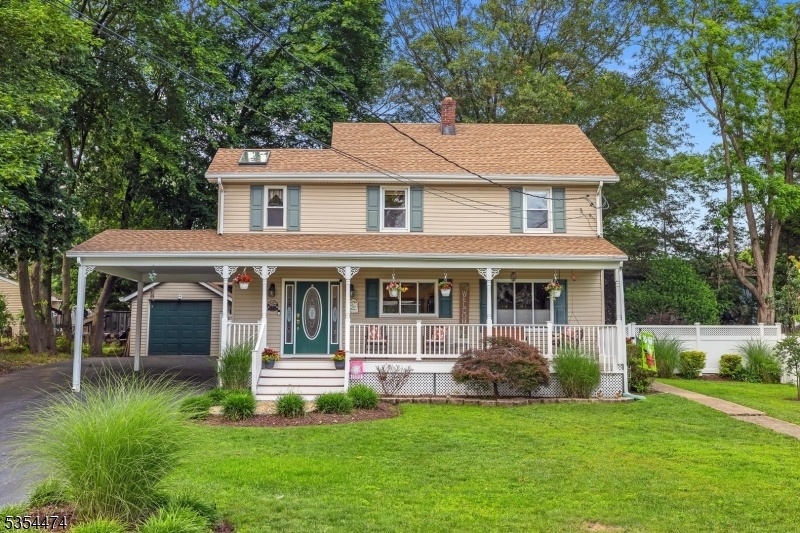8 Katherine St
Denville Twp, NJ 07834








































Price: $550,000
GSMLS: 3971064Type: Single Family
Style: Colonial
Beds: 4
Baths: 2 Full & 1 Half
Garage: 2-Car
Year Built: 1905
Acres: 0.23
Property Tax: $9,097
Description
Extremely Well Maintained And Beautifully Updated Colonial Offers Charm And Character! Highlights Include Kitchen With Hardwood Flooring, Oak Cabinets, Gas Range, Microwave And Granite Countertops. Dining Room Is Light And Bright With Sliders To Deck In Private, Fenced Backyard And Is Open To Family Room/den Area With Hardwood Flooring. Formal Living Room Has Wood Flooring And Recessed Lighting. Upper Level Offers Primary Suite With Sitting Area, Huge Double Closet And Full Bath With Stall Shower And Laundry. 3 Additional Spacious Bedrooms And Full Bath Complete The 2nd Floor. Walk-up Attic For Additional Storage As Well As Unfinished Basement. Other Highlights Include 2 Car Wide Paved Driveway, 1 Car Attached Carport, 1 Car Detached Garage, Low Maintenance Vinyl Exterior, Rocking Chair Front Porch, Storage Shed, Speakers Throughout 1st Floor And Porch, Thermal Pane Windows, Split Unit And Central Air, Gutter Guards, Water Heater 5 Years, Roof 6 Years, Deck Awning As-is - Can Be Opened Manually. Minutes To Rts. 46 And 80, Excellent Denville Schools! Not A Flood Zone.
Rooms Sizes
Kitchen:
First
Dining Room:
First
Living Room:
First
Family Room:
First
Den:
n/a
Bedroom 1:
Second
Bedroom 2:
Second
Bedroom 3:
Second
Bedroom 4:
Second
Room Levels
Basement:
Storage Room, Utility Room
Ground:
n/a
Level 1:
Dining Room, Family Room, Foyer, Kitchen, Living Room, Powder Room
Level 2:
4 Or More Bedrooms, Bath Main, Bath(s) Other, Laundry Room
Level 3:
Attic, Storage Room
Level Other:
n/a
Room Features
Kitchen:
Pantry, Separate Dining Area
Dining Room:
Living/Dining Combo
Master Bedroom:
Full Bath, Sitting Room
Bath:
Stall Shower
Interior Features
Square Foot:
n/a
Year Renovated:
n/a
Basement:
Yes - Unfinished
Full Baths:
2
Half Baths:
1
Appliances:
Dishwasher, Dryer, Microwave Oven, Range/Oven-Gas, Refrigerator, Washer
Flooring:
Carpeting, Tile, Vinyl-Linoleum, Wood
Fireplaces:
No
Fireplace:
n/a
Interior:
Blinds,StallShw,TubShowr
Exterior Features
Garage Space:
2-Car
Garage:
Carport-Attached, Detached Garage
Driveway:
2 Car Width, Blacktop
Roof:
Asphalt Shingle
Exterior:
Vinyl Siding
Swimming Pool:
No
Pool:
n/a
Utilities
Heating System:
Radiators - Steam
Heating Source:
Gas-Natural
Cooling:
Ceiling Fan, Central Air, Ductless Split AC
Water Heater:
Gas
Water:
Public Water
Sewer:
Public Sewer
Services:
Cable TV Available, Garbage Extra Charge
Lot Features
Acres:
0.23
Lot Dimensions:
n/a
Lot Features:
Level Lot, Open Lot
School Information
Elementary:
Riverview Elementary (K-5)
Middle:
Valley View Middle (6-8)
High School:
Morris Knolls High School (9-12)
Community Information
County:
Morris
Town:
Denville Twp.
Neighborhood:
Gardner Field
Application Fee:
n/a
Association Fee:
n/a
Fee Includes:
n/a
Amenities:
n/a
Pets:
n/a
Financial Considerations
List Price:
$550,000
Tax Amount:
$9,097
Land Assessment:
$157,400
Build. Assessment:
$172,700
Total Assessment:
$330,100
Tax Rate:
2.76
Tax Year:
2024
Ownership Type:
Fee Simple
Listing Information
MLS ID:
3971064
List Date:
06-23-2025
Days On Market:
0
Listing Broker:
KELLER WILLIAMS METROPOLITAN
Listing Agent:








































Request More Information
Shawn and Diane Fox
RE/MAX American Dream
3108 Route 10 West
Denville, NJ 07834
Call: (973) 277-7853
Web: GlenmontCommons.com




