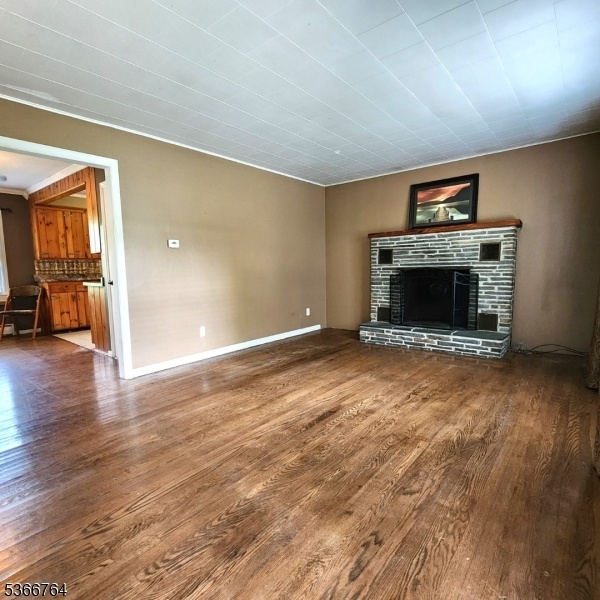8 Mattison Ave
Branchville Boro, NJ 07826

































Price: $310,000
GSMLS: 3971056Type: Single Family
Style: Cape Cod
Beds: 3
Baths: 1 Full & 1 Half
Garage: 2-Car
Year Built: 1940
Acres: 0.52
Property Tax: $5,745
Description
Charming Cape Cod In The Heart Of Branchville. Step Into Timeless Charm With This Adorable 3-bedroom, 1.5-bath Cape Cod-style Home, Built In 1940 And Brimming With Character. You'll Fall In Love With The Original Wood Cabinetry In The Kitchen And The Gleaming Hardwood Floors That Run Throughout. 3 Season Sunroom Connects The 2 Car Garage With Openers To The Kitchen. Kitchen Is Complete With A Wine Chiller! A Cozy Fireplace Anchors The Inviting Living Room, Perfect For Relaxing Evenings At Home. 2 Roomy Bedrooms On The First Floor And Oversize Room With Built In Dresser And Walk In Closet On The Second For Primary Suite Possibilities! Full Unfinished Basement. Large Backyard For All Kinds Of Outdoor Fun! Located Within Walking Distance To The Quaint Shops, Post Office, Dining, Parks, Playground, And Conveniences Of Downtown Branchville, This Home Offers Both Comfort And Convenience. Enjoy The Ease Of Public Water, Public Sewer, And Natural Gas. Blue Ribbon Schools And Tons Of Community Activities Within The Endearing Town Of Branchville. A True Gem Blending Vintage Charm With Modern Practicality Don't Miss This Opportunity To Make It Yours!
Rooms Sizes
Kitchen:
11x9 First
Dining Room:
12x8 First
Living Room:
19x12 First
Family Room:
n/a
Den:
n/a
Bedroom 1:
18x13 Second
Bedroom 2:
14x10 First
Bedroom 3:
12x9 First
Bedroom 4:
n/a
Room Levels
Basement:
Bath(s) Other, Laundry Room, Utility Room
Ground:
n/a
Level 1:
2Bedroom,BathMain,DiningRm,Florida,GarEnter,Kitchen,LivingRm
Level 2:
1 Bedroom, Loft
Level 3:
n/a
Level Other:
n/a
Room Features
Kitchen:
Country Kitchen, Not Eat-In Kitchen
Dining Room:
Formal Dining Room
Master Bedroom:
Walk-In Closet
Bath:
n/a
Interior Features
Square Foot:
n/a
Year Renovated:
n/a
Basement:
Yes - Full, Unfinished
Full Baths:
1
Half Baths:
1
Appliances:
Carbon Monoxide Detector, Range/Oven-Electric, Refrigerator, Wine Refrigerator
Flooring:
Tile, Wood
Fireplaces:
1
Fireplace:
Living Room, Wood Burning
Interior:
CODetect,SmokeDet,TubShowr,WlkInCls
Exterior Features
Garage Space:
2-Car
Garage:
Attached,DoorOpnr,InEntrnc
Driveway:
2 Car Width, Blacktop, Driveway-Exclusive
Roof:
Asphalt Shingle
Exterior:
Vinyl Siding
Swimming Pool:
No
Pool:
n/a
Utilities
Heating System:
1 Unit, Baseboard - Hotwater
Heating Source:
Gas-Natural
Cooling:
Ceiling Fan
Water Heater:
Electric
Water:
Public Water
Sewer:
Public Sewer
Services:
n/a
Lot Features
Acres:
0.52
Lot Dimensions:
109x233
Lot Features:
Level Lot, Open Lot
School Information
Elementary:
FRANKFORD
Middle:
FRANKFORD
High School:
HIGH POINT
Community Information
County:
Sussex
Town:
Branchville Boro
Neighborhood:
n/a
Application Fee:
n/a
Association Fee:
n/a
Fee Includes:
n/a
Amenities:
n/a
Pets:
Yes
Financial Considerations
List Price:
$310,000
Tax Amount:
$5,745
Land Assessment:
$106,000
Build. Assessment:
$259,100
Total Assessment:
$365,100
Tax Rate:
2.45
Tax Year:
2024
Ownership Type:
Fee Simple
Listing Information
MLS ID:
3971056
List Date:
06-23-2025
Days On Market:
45
Listing Broker:
KISTLE REALTY, LLC.
Listing Agent:

































Request More Information
Shawn and Diane Fox
RE/MAX American Dream
3108 Route 10 West
Denville, NJ 07834
Call: (973) 277-7853
Web: GlenmontCommons.com

