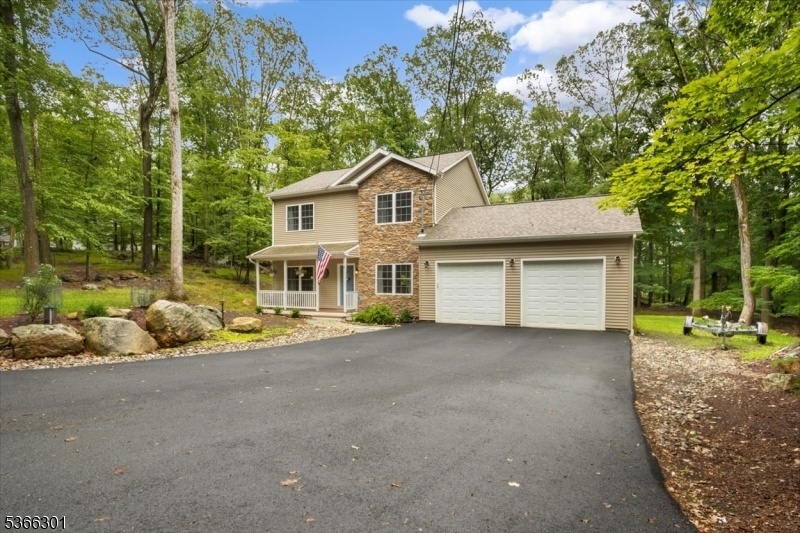4 Kisling Ave
Hopatcong Boro, NJ 07843

























Price: $599,900
GSMLS: 3971054Type: Single Family
Style: Colonial
Beds: 4
Baths: 2 Full & 1 Half
Garage: 2-Car
Year Built: 2021
Acres: 1.12
Property Tax: $10,422
Description
Pristine 4-bed Colonial On A Private Acre. This Well-kept 4-bedroom, 2.5-bath Colonial Sits On Just Over An Acre Of Wooded Property And Offers Peaceful, Move-in Ready Living Just Minutes From Local Amenities. Built Just Four Years Ago, The Home Features A Clean, Neutral Interior Throughout And An Open-concept Custom Eat-in Kitchen That Flows Directly Into The Family Room, Complete With A Cozy Stacked-stone Fireplace And Sliding Glass Doors To The Back Deck And Paver Patio, Perfect For Everyday Living And Casual Entertaining. Upstairs, The Primary Suite Offers A Full Bath And Walk-in Closet, While Three Additional Bedrooms Provide Flexibility For Guests, Or A Home Office. The Charming Front Porch, Oversized Attached Two-car Garage, And Easy-maintenance Landscaping Add To The Appeal. Enjoy The Space And Serenity Of Country-style Living With All The Benefits Of Newer Construction, And Without The Hassle Of Renovations. (3 Bedroom Septic) As Per Owner- Owners Currently Have A Dock Slip, Which Can Easily Be Transferred To Buyer If Interested, At West Shore Marina On River Styx Rd. The Cost Is $2,100.00 Per Season Which Runs From March 1st Through The End Of October. The Beach At Crescent Cove Is Optional To All Hopatcong Residents. It Is Located At 5 Hudson Ave, Hopatcong. Household Membership Costs $300.00 Which Includes 10 Guest Passes.
Rooms Sizes
Kitchen:
15x12 First
Dining Room:
12x12 First
Living Room:
14x12 First
Family Room:
15x15 First
Den:
n/a
Bedroom 1:
15x15 Second
Bedroom 2:
12x12 Second
Bedroom 3:
12x9 Second
Bedroom 4:
11x9 Second
Room Levels
Basement:
n/a
Ground:
n/a
Level 1:
Dining Room, Family Room, Foyer, Kitchen, Living Room, Porch, Powder Room
Level 2:
4 Or More Bedrooms, Bath Main, Bath(s) Other, Laundry Room
Level 3:
n/a
Level Other:
n/a
Room Features
Kitchen:
Center Island, Eat-In Kitchen, Pantry
Dining Room:
Formal Dining Room
Master Bedroom:
Full Bath, Walk-In Closet
Bath:
n/a
Interior Features
Square Foot:
n/a
Year Renovated:
n/a
Basement:
No - Crawl Space
Full Baths:
2
Half Baths:
1
Appliances:
Carbon Monoxide Detector, Dishwasher, Dryer, Microwave Oven, Range/Oven-Gas, Refrigerator, Self Cleaning Oven, Washer, Water Filter, Water Softener-Own
Flooring:
Carpeting, Tile, Vinyl-Linoleum
Fireplaces:
1
Fireplace:
Family Room
Interior:
Carbon Monoxide Detector, Fire Extinguisher, Smoke Detector, Walk-In Closet
Exterior Features
Garage Space:
2-Car
Garage:
Attached Garage, Garage Door Opener, Oversize Garage
Driveway:
2 Car Width, Additional Parking, Blacktop
Roof:
Asphalt Shingle
Exterior:
Stone, Vinyl Siding
Swimming Pool:
n/a
Pool:
n/a
Utilities
Heating System:
Multi-Zone
Heating Source:
Gas-Propane Leased
Cooling:
Central Air, Multi-Zone Cooling
Water Heater:
Electric
Water:
Well
Sewer:
Septic, Septic 3 Bedroom Town Verified
Services:
n/a
Lot Features
Acres:
1.12
Lot Dimensions:
278X174 IRR
Lot Features:
Open Lot, Wooded Lot
School Information
Elementary:
HOPATCONG
Middle:
HOPATCONG
High School:
HOPATCONG
Community Information
County:
Sussex
Town:
Hopatcong Boro
Neighborhood:
n/a
Application Fee:
n/a
Association Fee:
n/a
Fee Includes:
n/a
Amenities:
n/a
Pets:
n/a
Financial Considerations
List Price:
$599,900
Tax Amount:
$10,422
Land Assessment:
$165,100
Build. Assessment:
$334,800
Total Assessment:
$499,900
Tax Rate:
2.09
Tax Year:
2024
Ownership Type:
Fee Simple
Listing Information
MLS ID:
3971054
List Date:
06-23-2025
Days On Market:
0
Listing Broker:
RE/MAX HOUSE VALUES
Listing Agent:

























Request More Information
Shawn and Diane Fox
RE/MAX American Dream
3108 Route 10 West
Denville, NJ 07834
Call: (973) 277-7853
Web: GlenmontCommons.com

