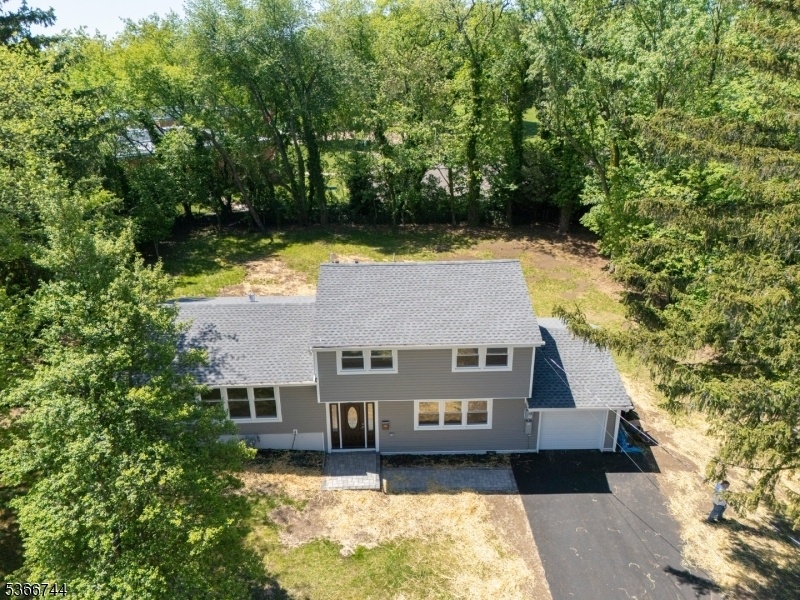44 Sullivan Way
East Brunswick Twp, NJ 08816


















































Price: $719,900
GSMLS: 3971004Type: Single Family
Style: Split Level
Beds: 4
Baths: 1 Full & 1 Half
Garage: 1-Car
Year Built: 1956
Acres: 0.41
Property Tax: $10,648
Description
Welcome To 44 Sullivan Way, North East Facing - Flooded With Natural Sun Light. A Charming Home Nestled In The Heart Of East Brunswick. Discover Modern Living In This Fully Renovated Split-level Home With A Fresh New Roof (new Plywood) And Sleek New Vinyl Siding. This 4-bedroom, 1.5-bathroom Residence Offers Meticulously Updated Interiors. Step Inside To Find New Lvp Floors Leading You Through An Inviting Layout, Including A Brand-new Kitchen Equipped With Contemporary Finishes And A Wet Bar Perfect For Entertaining. Explore The Luxury Vinyl Plank Floors Throughout The House, New Windows Throughout The House Including New Insulation, New Air Conditioner. There Is A Basement With Laminate Flooring With Ample Room For Entertaining, Remote Work Or An In-house Gym Or Yoga Room. It Is Conveniently Located With Nearby Shopping, Restaurants, Places Of Worship, Schools And An Easy Commute To Nyc. The Home Boasts 200+ Sf Sunroom That Floods The Space With Natural Light And A Private Outdoor Area Ideal For Relaxation Or Hosting Guests. Wet Bar Next To The Sun Room Is Ideal For Entertainment. This Property Combines Modern Updates With Ample Outdoor Space, Making It A Standout Choice For Those Seeking A Turnkey Home In A Desirable Location. Experience The Best Of East Brunswick Living, With Easy Access To Nearby Amenities And Major Highways. Make This Beautifully Remodeled House Your New Home. Some Pictures Are Virtually Staged And Digitally Enhanced For Visual Purposes Only.
Rooms Sizes
Kitchen:
n/a
Dining Room:
n/a
Living Room:
n/a
Family Room:
n/a
Den:
n/a
Bedroom 1:
n/a
Bedroom 2:
n/a
Bedroom 3:
n/a
Bedroom 4:
n/a
Room Levels
Basement:
n/a
Ground:
n/a
Level 1:
1Bedroom,Florida,GarEnter,LivingRm,OutEntrn,Pantry,PowderRm,Sunroom
Level 2:
Dining Room, Family Room, Kitchen
Level 3:
3 Bedrooms, Bath Main
Level Other:
n/a
Room Features
Kitchen:
Country Kitchen, Pantry, Separate Dining Area
Dining Room:
Formal Dining Room
Master Bedroom:
n/a
Bath:
n/a
Interior Features
Square Foot:
n/a
Year Renovated:
2025
Basement:
Yes - Partial
Full Baths:
1
Half Baths:
1
Appliances:
Carbon Monoxide Detector, Dishwasher, Microwave Oven, Range/Oven-Gas, Refrigerator
Flooring:
Laminate
Fireplaces:
No
Fireplace:
n/a
Interior:
Bar-Wet, Carbon Monoxide Detector, Cathedral Ceiling, Fire Extinguisher
Exterior Features
Garage Space:
1-Car
Garage:
Built-In Garage
Driveway:
Blacktop, Driveway-Exclusive
Roof:
Asphalt Shingle
Exterior:
Vinyl Siding
Swimming Pool:
No
Pool:
n/a
Utilities
Heating System:
1 Unit, Forced Hot Air
Heating Source:
Gas-Natural
Cooling:
1 Unit, Central Air
Water Heater:
Gas
Water:
Public Water
Sewer:
Public Sewer
Services:
n/a
Lot Features
Acres:
0.41
Lot Dimensions:
120X150 0.4130
Lot Features:
Level Lot
School Information
Elementary:
n/a
Middle:
n/a
High School:
n/a
Community Information
County:
Middlesex
Town:
East Brunswick Twp.
Neighborhood:
n/a
Application Fee:
n/a
Association Fee:
n/a
Fee Includes:
n/a
Amenities:
n/a
Pets:
Yes
Financial Considerations
List Price:
$719,900
Tax Amount:
$10,648
Land Assessment:
$31,100
Build. Assessment:
$57,600
Total Assessment:
$88,700
Tax Rate:
11.82
Tax Year:
2024
Ownership Type:
Fee Simple
Listing Information
MLS ID:
3971004
List Date:
06-22-2025
Days On Market:
0
Listing Broker:
COMPASS NEW JERSEY, LLC
Listing Agent:


















































Request More Information
Shawn and Diane Fox
RE/MAX American Dream
3108 Route 10 West
Denville, NJ 07834
Call: (973) 277-7853
Web: GlenmontCommons.com

