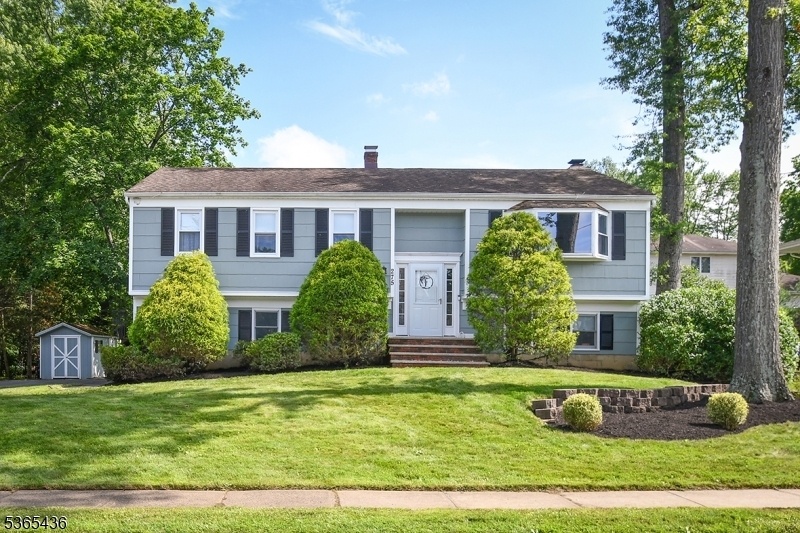275 Hamilton Ave
Berkeley Heights Twp, NJ 07922



































Price: $779,000
GSMLS: 3971002Type: Single Family
Style: Bi-Level
Beds: 4
Baths: 2 Full & 1 Half
Garage: 2-Car
Year Built: 1965
Acres: 0.28
Property Tax: $12,432
Description
Move Right In To This Renovated 4 Br/ 2.1 Ba Home Within Walking Distance To Nyc Train (0.6 Mi), Downtown Berkeley Heights, School, Parks, Berkeley Swim Club & Ymca. Updated Kitchen W/ White Cabinetry, Stainless Appl's, Granite Counters & Breakfast Bar Has Seating For 4. Kitchen Opens To Spacious Din. Area And Living Rm W/ Large Bow Window. 3 Br's & 2 Full Baths On 1st Level And 1 Br & Powder Rm On Lower Level. Primary Br Has Hw Floors, Walk-in Closet And Renovated Bathroom W/ Stall Shower. Hall Bath Has Been Updated And Has A Tub Shower. Lower Level Includes: Family Rm W/ Woodburning Fp And New Flooring, 4th Bedroom, Powder Rm, Laundry Rm And Large 3-season Sunroom (new Roof 4/24) That Opens To Backyard Which Is Perfect For Entertaining! Patio Area Overlooks Lovely Level And Nicely Landscaped Yard. Hw Floors Throughout, New Hot Water Heater (6/25), New Stair Railings (1/22), Newer Windows, Nest Thermostats (10/20), New Dishwasher (1/23), New Attic Insulation (1/23), Fully Re-built Fireplace (interior & Exterior 5/23), New Wrought Iron Fence (11/20), 2 Car Garage W/ Openers, And So Much More! This Pristine Home Won't Last Long On The Market.
Rooms Sizes
Kitchen:
11x12 First
Dining Room:
9x12 First
Living Room:
13x21 First
Family Room:
11x15 Ground
Den:
n/a
Bedroom 1:
12x12 First
Bedroom 2:
9x13 First
Bedroom 3:
9x10 First
Bedroom 4:
11x12 Ground
Room Levels
Basement:
n/a
Ground:
1Bedroom,FamilyRm,Laundry,OutEntrn,Pantry,PowderRm,Sunroom
Level 1:
3 Bedrooms, Bath Main, Bath(s) Other, Dining Room, Foyer, Kitchen, Living Room
Level 2:
Attic
Level 3:
n/a
Level Other:
n/a
Room Features
Kitchen:
Breakfast Bar, Separate Dining Area
Dining Room:
Dining L
Master Bedroom:
Full Bath, Walk-In Closet
Bath:
Stall Shower
Interior Features
Square Foot:
n/a
Year Renovated:
2021
Basement:
No
Full Baths:
2
Half Baths:
1
Appliances:
Carbon Monoxide Detector, Dishwasher, Disposal, Kitchen Exhaust Fan, Microwave Oven, Range/Oven-Gas, Refrigerator
Flooring:
Carpeting, Laminate, Tile, Wood
Fireplaces:
1
Fireplace:
Family Room, Wood Burning
Interior:
CODetect,FireExtg,Shades,SmokeDet,StallShw,TubShowr,WlkInCls
Exterior Features
Garage Space:
2-Car
Garage:
Attached Garage, Built-In Garage
Driveway:
1 Car Width, Additional Parking, Blacktop
Roof:
Asphalt Shingle
Exterior:
Wood Shingle
Swimming Pool:
No
Pool:
n/a
Utilities
Heating System:
2 Units, Baseboard - Hotwater
Heating Source:
Gas-Natural
Cooling:
1 Unit
Water Heater:
Gas
Water:
Public Water
Sewer:
Public Sewer
Services:
Cable TV, Fiber Optic Available, Garbage Extra Charge
Lot Features
Acres:
0.28
Lot Dimensions:
n/a
Lot Features:
Level Lot, Open Lot
School Information
Elementary:
Hughes
Middle:
Columbia
High School:
Governor
Community Information
County:
Union
Town:
Berkeley Heights Twp.
Neighborhood:
Walkable to Downtown
Application Fee:
n/a
Association Fee:
n/a
Fee Includes:
n/a
Amenities:
n/a
Pets:
n/a
Financial Considerations
List Price:
$779,000
Tax Amount:
$12,432
Land Assessment:
$147,000
Build. Assessment:
$143,000
Total Assessment:
$290,000
Tax Rate:
4.29
Tax Year:
2024
Ownership Type:
Fee Simple
Listing Information
MLS ID:
3971002
List Date:
06-22-2025
Days On Market:
0
Listing Broker:
LOIS SCHNEIDER REALTOR
Listing Agent:
Sara Parker Henderson



































Request More Information
Shawn and Diane Fox
RE/MAX American Dream
3108 Route 10 West
Denville, NJ 07834
Call: (973) 277-7853
Web: GlenmontCommons.com

