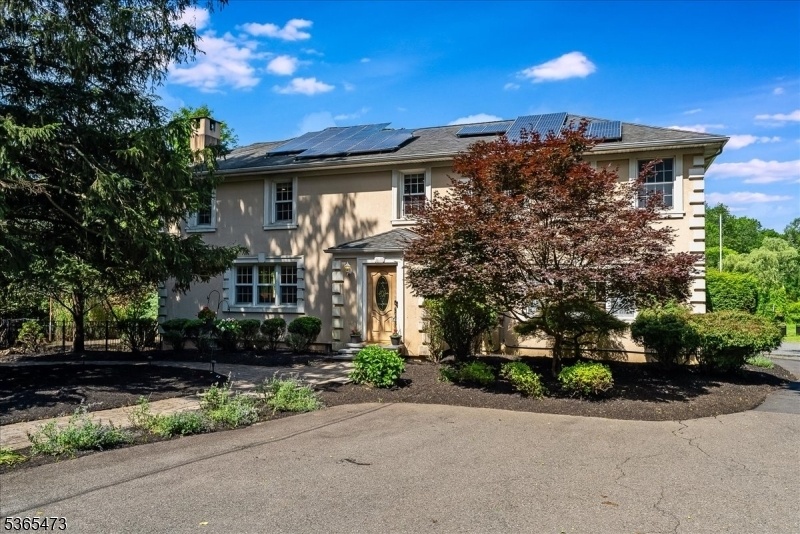162 N Maple Ave
Bernards Twp, NJ 07920


















































Price: $1,150,000
GSMLS: 3970974Type: Single Family
Style: Colonial
Beds: 4
Baths: 3 Full & 1 Half
Garage: No
Year Built: 1942
Acres: 10.01
Property Tax: $15,407
Description
Tucked Away On A Serene 10-acre Property, The Highlight Of This Beauty Is A True Private Oasis Backyard Offering Space, Nature & Endless Possibilities. The Usable 1-acre Features Expansive Patio & Deck, Above-ground Pool All Designed For Easy Outdoor Living & Entertaining, Off The Patio, A Charming Koi Pond W/a Rustic Footbridge Connecting The Paved Area To The Lush Grassland, Surrounded By Mature Trees And Wide Open Sky, The Backyard Opens To A Peaceful Walking Path That Meanders Through 9 Acres Of Wetland Perfect For Nature Exploring. Situated Just Minutes From Downtown, Schools & Nyc Transit, This Gorgeous Move-in Ready Home Offers 4 Brs, 3.1bath On 3 Finished Levels. 1st Flr: Welcome Foyer To Large Lr W/cozy Fp, Chic Fdr W/sliders To The Expansive Deck Perfect For Al Fresco Dining Or Lounging, The White Kitchen Features Quartz Countertops, Ss Appliances, Island Seating & A Soft Sage Backsplash That Adds Warmth & Charm. An Expansive Fm At The Far End W/oversized Windows & Sliders, Bringing In Breathtaking Tree-top Views. 2nd Flr: The Oversized Pbr Suite Is W/two Wic & A Full Bath, 3 More Generously Sized Brs, A Hallway Full Bath, And Hwf Throughout, Bonus: One Br Has Access To Large Walk-up Attic For Storage. Downstairs: The Finished Walkout Basement Adds Even More Flexibility Rec Room, Full Bath W/steam Shower, Laundry Room, & A Sizable Office Room, Updated Flooring, Recessed Lights, And A Clean Finish Make This Level Feel Just As Inviting As The Rest Of The Home.
Rooms Sizes
Kitchen:
22x13 First
Dining Room:
13x13 First
Living Room:
35x14 First
Family Room:
23x19 First
Den:
n/a
Bedroom 1:
23x11 Second
Bedroom 2:
14x14 Second
Bedroom 3:
18x14 Second
Bedroom 4:
14x13 Second
Room Levels
Basement:
Bath(s) Other, Laundry Room, Office, Rec Room, Utility Room, Walkout
Ground:
n/a
Level 1:
Dining Room, Entrance Vestibule, Family Room, Kitchen, Living Room, Powder Room
Level 2:
4 Or More Bedrooms, Bath Main, Bath(s) Other
Level 3:
Attic
Level Other:
n/a
Room Features
Kitchen:
Center Island, Eat-In Kitchen, Pantry
Dining Room:
Formal Dining Room
Master Bedroom:
Full Bath, Walk-In Closet
Bath:
Tub Shower
Interior Features
Square Foot:
n/a
Year Renovated:
n/a
Basement:
Yes - Finished, Walkout
Full Baths:
3
Half Baths:
1
Appliances:
Carbon Monoxide Detector, Dishwasher, Dryer, Kitchen Exhaust Fan, Range/Oven-Gas, Refrigerator, Sump Pump, Washer
Flooring:
Tile, Wood
Fireplaces:
1
Fireplace:
Living Room, Wood Burning
Interior:
Blinds,CODetect,FireExtg,SmokeDet,StallShw,Steam,TubShowr,WlkInCls,WndwTret
Exterior Features
Garage Space:
No
Garage:
n/a
Driveway:
2 Car Width, Additional Parking, Driveway-Exclusive, Parking Lot-Exclusive
Roof:
Asphalt Shingle
Exterior:
Stucco
Swimming Pool:
Yes
Pool:
Above Ground, Outdoor Pool
Utilities
Heating System:
Baseboard - Electric, Baseboard - Hotwater, Forced Hot Air, Radiators - Hot Water
Heating Source:
Electric, Gas-Natural
Cooling:
2 Units, Central Air
Water Heater:
Gas
Water:
Public Water
Sewer:
Public Sewer
Services:
Cable TV Available, Garbage Extra Charge
Lot Features
Acres:
10.01
Lot Dimensions:
n/a
Lot Features:
Backs to Park Land, Open Lot, Pond On Lot, Stream On Lot, Wooded Lot
School Information
Elementary:
OAK ST
Middle:
W ANNIN
High School:
RIDGE
Community Information
County:
Somerset
Town:
Bernards Twp.
Neighborhood:
n/a
Application Fee:
n/a
Association Fee:
n/a
Fee Includes:
n/a
Amenities:
Jogging/Biking Path, Pool-Outdoor, Storage
Pets:
n/a
Financial Considerations
List Price:
$1,150,000
Tax Amount:
$15,407
Land Assessment:
$392,400
Build. Assessment:
$538,400
Total Assessment:
$930,800
Tax Rate:
1.78
Tax Year:
2024
Ownership Type:
Fee Simple
Listing Information
MLS ID:
3970974
List Date:
06-21-2025
Days On Market:
0
Listing Broker:
COLDWELL BANKER REALTY
Listing Agent:


















































Request More Information
Shawn and Diane Fox
RE/MAX American Dream
3108 Route 10 West
Denville, NJ 07834
Call: (973) 277-7853
Web: GlenmontCommons.com

