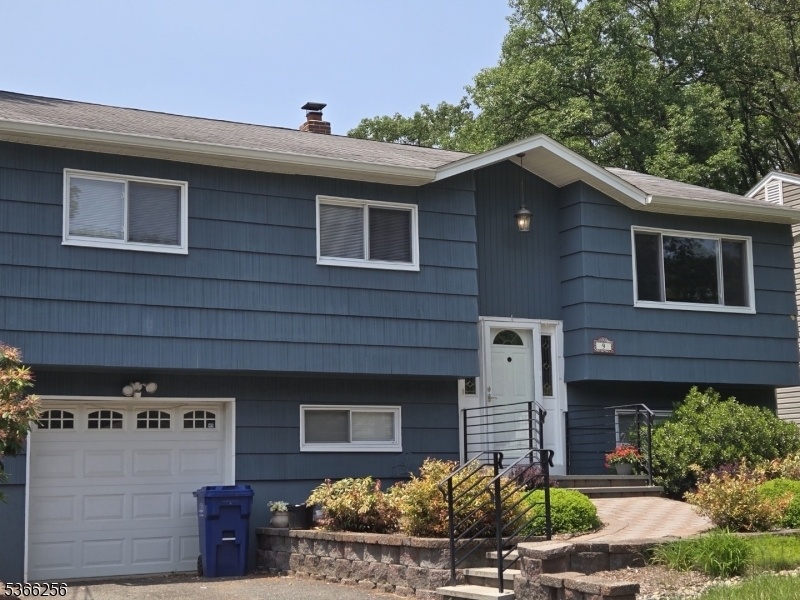9 Ute Pl
Rockaway Twp, NJ 07866

Price: $519,000
GSMLS: 3970847Type: Single Family
Style: Bi-Level
Beds: 4
Baths: 2 Full & 1 Half
Garage: 1-Car
Year Built: 1968
Acres: 0.21
Property Tax: $10,430
Description
Welcome To This Lovely 4 Bedroom, 2 1/2 Bath Bi-level In The Desirable White Meadow Lake Community On A 1/4 Acre Of Peaceful Surroundings. This Beautiful Home Has Gorgeous, Mohagany Hard Wood Flooring Throughout, Freshly Painted, Immaculate, Nice Size Bedrooms, Central Air, Ceiling Fans In All Bedrooms & Recessed Lighting. The Main Level Features A Formal Dining/living Room With High Ceilings, Eat In Kitchen With Plenty Of Cabinets & Sliders That Are Inviting To An Enclosed Three Season Deck With Ceiling Fan, Perfect For Entertaining Guests And Overlooking The Massive Backyard. It Is Like A Private Oasis Revolving Around An Amazing Above Ground Swimming Pool And Patio.this Well-maintained Home Offers A Family Room On The Lower Level With Recessed Lighting, Fourth Bedroom Or Office, Half Bath And Laundry Room Add Extra Space Perfect For A Home Office, Gym, Or Recreation Room. The Lower Level Also Has Sliders That Open Up To A Secluded Patio, Garden & Nicely Landscaped. Enjoy Outdoor Living In The Level Backyard, Which Offers Great Memories For That Yearly Football Game. The Yard Includes A Handy Shed For Extra Storage. White Meadow Lake Offers Unbeatable Community Amenities, Including Access To Beaches, A Clubhouse, Tennis Courts, Pickleball, Playgrounds, And Year-events. It's A Friendly, Active Neighborhood That Feels Like Home. Located Just Minutes From Major Highways, Such As Route 80 & 46, Shopping Centers, Dinng, And Great Schools. Public Water, Sewer.& Gas In Street.
Rooms Sizes
Kitchen:
13x9 First
Dining Room:
13x10 First
Living Room:
19x16 First
Family Room:
16x15 Ground
Den:
n/a
Bedroom 1:
16x12 First
Bedroom 2:
10x10 First
Bedroom 3:
10x10 First
Bedroom 4:
10x8 Ground
Room Levels
Basement:
n/a
Ground:
1Bedroom,BathOthr,Exercise,FamilyRm,GarEnter,Laundry,Utility,Workshop
Level 1:
3 Bedrooms, Bath Main, Bath(s) Other, Dining Room, Florida/3Season, Kitchen, Living Room
Level 2:
Attic
Level 3:
n/a
Level Other:
n/a
Room Features
Kitchen:
Country Kitchen
Dining Room:
Formal Dining Room
Master Bedroom:
Full Bath
Bath:
Stall Shower
Interior Features
Square Foot:
n/a
Year Renovated:
n/a
Basement:
Yes - Finished, Full
Full Baths:
2
Half Baths:
1
Appliances:
Carbon Monoxide Detector, Dishwasher, Dryer, Range/Oven-Electric, Refrigerator, Washer
Flooring:
Tile, Wood
Fireplaces:
No
Fireplace:
n/a
Interior:
n/a
Exterior Features
Garage Space:
1-Car
Garage:
Attached Garage, Garage Door Opener
Driveway:
1 Car Width, Blacktop, Fencing, Lighting
Roof:
Asphalt Shingle
Exterior:
Wood Shingle
Swimming Pool:
Yes
Pool:
Above Ground, Outdoor Pool
Utilities
Heating System:
1 Unit, Forced Hot Air
Heating Source:
Oil Tank Above Ground - Outside
Cooling:
1 Unit, Ceiling Fan, Central Air
Water Heater:
Electric
Water:
Public Water
Sewer:
Public Sewer
Services:
Cable TV Available, Garbage Included
Lot Features
Acres:
0.21
Lot Dimensions:
n/a
Lot Features:
Backs to Park Land, Level Lot
School Information
Elementary:
Stony Brook School (K-5)
Middle:
Copeland Middle School (6-8)
High School:
Morris Hills High School (9-12)
Community Information
County:
Morris
Town:
Rockaway Twp.
Neighborhood:
White Meadow Lake
Application Fee:
n/a
Association Fee:
$900 - Annually
Fee Includes:
n/a
Amenities:
Club House, Lake Privileges, Playground, Pool-Outdoor, Tennis Courts
Pets:
Yes
Financial Considerations
List Price:
$519,000
Tax Amount:
$10,430
Land Assessment:
$218,200
Build. Assessment:
$230,900
Total Assessment:
$449,100
Tax Rate:
2.56
Tax Year:
2024
Ownership Type:
Fee Simple
Listing Information
MLS ID:
3970847
List Date:
06-20-2025
Days On Market:
0
Listing Broker:
KELLER WILLIAMS METROPOLITAN
Listing Agent:

Request More Information
Shawn and Diane Fox
RE/MAX American Dream
3108 Route 10 West
Denville, NJ 07834
Call: (973) 277-7853
Web: GlenmontCommons.com




