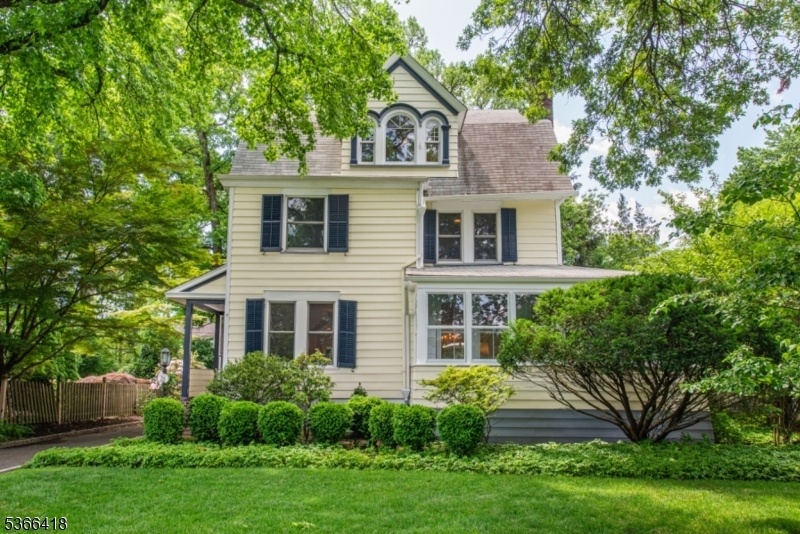214 Inwood Ave
Montclair Twp, NJ 07043









Price: $1,229,000
GSMLS: 3970844Type: Single Family
Style: Victorian
Beds: 6
Baths: 2 Full & 1 Half
Garage: 2-Car
Year Built: 1869
Acres: 0.26
Property Tax: $26,131
Description
Superbly Situated On A Level Lot In The Desirable Woods Streets Of Upper Montclair, With Incredible Proximity To Nyc Transportation, Restaurants, Shops, Schools, And Churches, This Thoughtfully Updated Victorian Welcomes You. Built In 1896 As Part Of Timothy Sellew's Development Of The Streets Surrounding The Railroad, It Still Supports That Original Commuting Lifestyle - One Reason Many Generations Have Made Upper Montclair Their Home.the Renovated Kitchen, A Cook's Paradise, Has A Wall Of French Doors To Invite The Lush Backyard Inside.the Expansive Deck Flows From The Kitchen And Large, Sunny Dining Room Making Entertaining Seamless. A Well-appointed Living Room And Wood-burning Fireplace Lead Out To An Enclosed Sunporch, Shrouded In Privacy. A Stylish Powder Room Completes The First Floor. Ascending The Original Chestnut Wood Staircase, The Second Floor Has 3 Bedrooms, One With A Fireplace; A Convenient Office/laundry, And A Hall Bath, With Plenty Of Windows Providing Natural Light Throughout. Escape To The Modern Third Floor Primary Suite With A View From The Treetops. Enjoy Daydreaming In The Window Seat, Luxuriate In The Ensuite's Generous Bathtub Or Dual Walk-in Shower, Double Marble Vanity, Separate Hatbox Toilet, And Custom Walk-in Closet With Plenty Of Storage. An Adjoining Bedroom/office With A Dormer Serves As A Delightful Reading Nook, Completing This Private Oasis .become A Part Of This Historic Community And Make Your Family's Story Part Of Montclair's Legacy
Rooms Sizes
Kitchen:
First
Dining Room:
First
Living Room:
First
Family Room:
n/a
Den:
n/a
Bedroom 1:
Third
Bedroom 2:
Second
Bedroom 3:
Second
Bedroom 4:
Second
Room Levels
Basement:
Inside Entrance, Storage Room, Workshop
Ground:
Laundry Room
Level 1:
Dining Room, Foyer, Kitchen, Living Room, Porch, Powder Room
Level 2:
4 Or More Bedrooms
Level 3:
2 Bedrooms, Bath(s) Other
Level Other:
n/a
Room Features
Kitchen:
Center Island, Eat-In Kitchen
Dining Room:
Formal Dining Room
Master Bedroom:
Full Bath, Walk-In Closet
Bath:
Jetted Tub
Interior Features
Square Foot:
n/a
Year Renovated:
n/a
Basement:
Yes - French Drain, Unfinished
Full Baths:
2
Half Baths:
1
Appliances:
Carbon Monoxide Detector, Kitchen Exhaust Fan, Refrigerator
Flooring:
Carpeting, Tile, Wood
Fireplaces:
3
Fireplace:
Bedroom 1, Dining Room, Living Room
Interior:
Blinds,CeilHigh,JacuzTyp,Skylight,SmokeDet,StallTub,WlkInCls
Exterior Features
Garage Space:
2-Car
Garage:
Detached Garage, Garage Door Opener
Driveway:
1 Car Width, Blacktop
Roof:
Asphalt Shingle
Exterior:
Aluminum Siding
Swimming Pool:
n/a
Pool:
n/a
Utilities
Heating System:
2 Units
Heating Source:
Gas-Natural
Cooling:
2 Units
Water Heater:
Gas
Water:
Public Water
Sewer:
Public Sewer
Services:
Cable TV
Lot Features
Acres:
0.26
Lot Dimensions:
75X150
Lot Features:
Level Lot
School Information
Elementary:
MAGNET
Middle:
MAGNET
High School:
MONTCLAIR
Community Information
County:
Essex
Town:
Montclair Twp.
Neighborhood:
n/a
Application Fee:
n/a
Association Fee:
n/a
Fee Includes:
n/a
Amenities:
n/a
Pets:
n/a
Financial Considerations
List Price:
$1,229,000
Tax Amount:
$26,131
Land Assessment:
$406,300
Build. Assessment:
$361,600
Total Assessment:
$767,900
Tax Rate:
3.40
Tax Year:
2024
Ownership Type:
Fee Simple
Listing Information
MLS ID:
3970844
List Date:
06-20-2025
Days On Market:
0
Listing Broker:
WEST OF HUDSON REAL ESTATE
Listing Agent:









Request More Information
Shawn and Diane Fox
RE/MAX American Dream
3108 Route 10 West
Denville, NJ 07834
Call: (973) 277-7853
Web: GlenmontCommons.com

