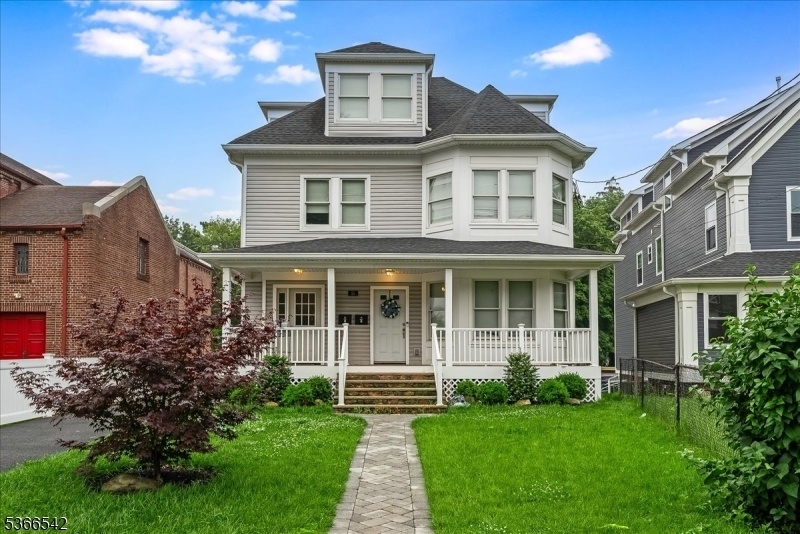55 Elm St
Montclair Twp, NJ 07042












Price: $1,199,900
GSMLS: 3970817Type: Multi-Family
Style: 3-Three Story
Total Units: 2
Beds: 7
Baths: 4 Full & 1 Half
Garage: 3-Car
Year Built: 2019
Acres: 0.00
Property Tax: $10,562
Description
Beautifully Reimagined And Thoughtfully Updated, This Exceptional Two-family Home In The Heart Of Montclair Offers The Perfect Blend Of Modern Living And High Investment Potential. The Property Features Two Spacious Units Across Three Levels. The First Unit Includes 2 Bedrooms, 1 Full Bath, An Open Kitchen And Dining Area, A Bright Living Space, And In-unit Laundry Hookups Ideal For Consistent Rental Income. The Second Unit Spans Two Floors And Offers 5 Bedrooms And 3.5 Bathrooms, Highlighted By A Luxurious Primary Suite With A Freestanding Tub, Walk-in Rainfall Shower With Body Sprays, Flexible Living Areas, Dedicated Laundry, And Zoned Hvac. A Full Renovation Completed In 2018"2019 Brought Extensive Upgrades: Enhanced Insulation, Measures To Reduce Sound Transfer Between Units, 300-amp Electrical Service, Updated Plumbing, Hvac, Andersen Windows, And A Composite Two-story Deck. Exterior Improvements Include Full Perimeter Waterproofing, Sump System, R5 Insulation, New Siding, And A New Lvl Beam. Additional Highlights Include A Walkout Basement, Cat6 Wiring In Every Room, And Structured Media Panels For Modern Connectivity. Just A 5-minute Walk To The Train And Approximately 40 Minutes To Nyc Penn Station, This Turnkey Property Is Perfectly Positioned For Investors Or Multi-generational Living, With Easy Access To Parks, Schools, Transit, And Vibrant Downtown Montclair.
General Info
Style:
3-Three Story
SqFt Building:
n/a
Total Rooms:
14
Basement:
Yes - Unfinished, Walkout
Interior:
n/a
Roof:
Asphalt Shingle
Exterior:
Vinyl Siding
Lot Size:
45X140 IRR
Lot Desc:
n/a
Parking
Garage Capacity:
3-Car
Description:
Detached Garage
Parking:
1 Car Width
Spaces Available:
6
Unit 1
Bedrooms:
2
Bathrooms:
1
Total Rooms:
6
Room Description:
Bedrooms, Dining Room, Eat-In Kitchen, Kitchen, Master Bedroom
Levels:
1
Square Foot:
n/a
Fireplaces:
n/a
Appliances:
CookGas,Dishwshr
Utilities:
Owner Pays Water, Tenant Pays Electric, Tenant Pays Gas, Tenant Pays Heat
Handicap:
No
Unit 2
Bedrooms:
5
Bathrooms:
4
Total Rooms:
8
Room Description:
Attic, Bedrooms, Den, Dining Room, Kitchen, Master Bedroom
Levels:
2
Square Foot:
n/a
Fireplaces:
n/a
Appliances:
CookGas,Dishwshr
Utilities:
Owner Pays Water, Tenant Pays Electric, Tenant Pays Gas, Tenant Pays Heat
Handicap:
No
Unit 3
Bedrooms:
n/a
Bathrooms:
n/a
Total Rooms:
n/a
Room Description:
n/a
Levels:
n/a
Square Foot:
n/a
Fireplaces:
n/a
Appliances:
n/a
Utilities:
n/a
Handicap:
n/a
Unit 4
Bedrooms:
n/a
Bathrooms:
n/a
Total Rooms:
n/a
Room Description:
n/a
Levels:
n/a
Square Foot:
n/a
Fireplaces:
n/a
Appliances:
n/a
Utilities:
n/a
Handicap:
n/a
Utilities
Heating:
2 Units, Forced Hot Air
Heating Fuel:
Gas-Natural
Cooling:
2 Units
Water Heater:
n/a
Water:
Public Water
Sewer:
Public Sewer
Utilities:
Gas-Natural
Services:
n/a
School Information
Elementary:
n/a
Middle:
n/a
High School:
n/a
Community Information
County:
Essex
Town:
Montclair Twp.
Neighborhood:
n/a
Financial Considerations
List Price:
$1,199,900
Tax Amount:
$10,562
Land Assessment:
$61,500
Build. Assessment:
$248,900
Total Assessment:
$310,400
Tax Rate:
3.40
Tax Year:
2024
Listing Information
MLS ID:
3970817
List Date:
06-20-2025
Days On Market:
0
Listing Broker:
EXP REALTY, LLC
Listing Agent:












Request More Information
Shawn and Diane Fox
RE/MAX American Dream
3108 Route 10 West
Denville, NJ 07834
Call: (973) 277-7853
Web: GlenmontCommons.com

