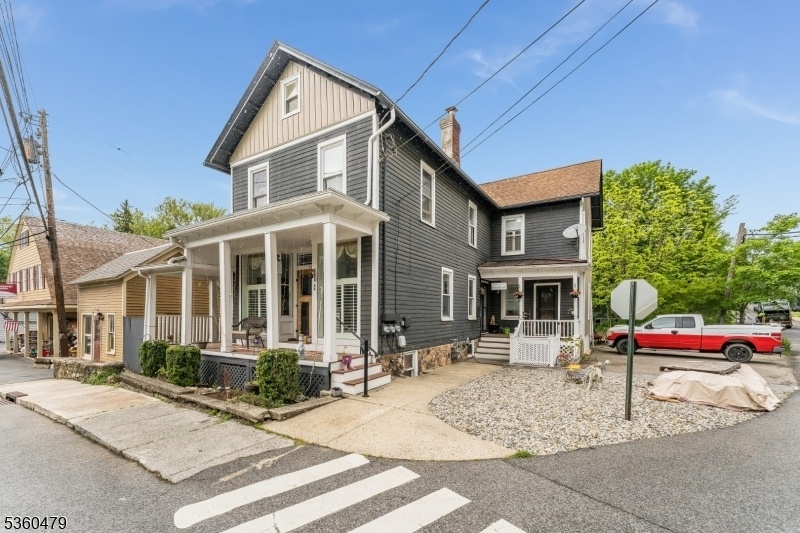44 Main St
Califon Boro, NJ 07830































Price: $579,000
GSMLS: 3970791Type: Single Family
Style: Colonial
Beds: 3
Baths: 3 Full & 1 Half
Garage: No
Year Built: 1885
Acres: 0.17
Property Tax: $12,850
Description
Welcome To 44 Main Street," Where Historic Charm Meets Modern Versatility! Built In 1885, This Beautifully Updated Colonial Blends Timeless Character With Contemporary Convenience. Whether You're Dreaming Of Flexible Living, Launching A Business, Or Generating Rental Income, This Unique Property Delivers. From The Wrap-around Porch To The Storefront Windows And Original Craftsmanship, Charm Abounds. Inside, You'll Find Hardwood Floors, Vibrant Accent Walls, And A Chef's Kitchen Featuring A Wolf Gas Stove, Granite Counters, Stainless Steel Appliances, Subway Tile Backsplash, Farmhouse Sink, And Kitchenaid Side-by-side Fridge. Custom Cabinetry And A Rolling Library Ladder Add Style And Function. Bathrooms Offer Spa-like Comfort With Designer Tile, Playful Details, And Upscale Finishes. A Private Suite With Its Own Entrance Is Ideal For Guests, An Office, Or Rental Potential. The Fenced Backyard Is Perfect For Relaxing Or Entertaining. The Septic System Passed Inspection In 2022 For Added Peace Of Mind. Zoned For Residential And Commercial Use, This Gem Is Steps From The Califon Bridge, Local Shops, And Scenic Charm. A Rare Opportunity To Live, Work, Or Invest In One Of Hunterdon County's Most Picturesque Towns.
Rooms Sizes
Kitchen:
16x9 First
Dining Room:
17x14 First
Living Room:
17x17 First
Family Room:
11x17 First
Den:
n/a
Bedroom 1:
23x17 Second
Bedroom 2:
13x12 Second
Bedroom 3:
30x10 Third
Bedroom 4:
n/a
Room Levels
Basement:
Storage Room, Utility Room, Walkout, Workshop
Ground:
n/a
Level 1:
1Bedroom,BathOthr,Vestibul,FamilyRm,Kitchen,LivingRm,OutEntrn,Pantry
Level 2:
2Bedroom,BathMain,Laundry,Leisure
Level 3:
n/a
Level Other:
n/a
Room Features
Kitchen:
Country Kitchen, Galley Type, Pantry, Separate Dining Area
Dining Room:
Formal Dining Room
Master Bedroom:
Full Bath, Walk-In Closet
Bath:
Stall Shower
Interior Features
Square Foot:
n/a
Year Renovated:
2009
Basement:
Yes - Full, Unfinished
Full Baths:
3
Half Baths:
1
Appliances:
Carbon Monoxide Detector, Dishwasher, Refrigerator
Flooring:
Tile, Wood
Fireplaces:
No
Fireplace:
n/a
Interior:
Blinds, Carbon Monoxide Detector, Fire Extinguisher, High Ceilings, Smoke Detector, Walk-In Closet
Exterior Features
Garage Space:
No
Garage:
n/a
Driveway:
Blacktop, Gravel
Roof:
Asphalt Shingle
Exterior:
Vinyl Siding, Wood
Swimming Pool:
No
Pool:
n/a
Utilities
Heating System:
2 Units, Forced Hot Air, Radiators - Hot Water
Heating Source:
Gas-Natural
Cooling:
2 Units, Ceiling Fan, Wall A/C Unit(s)
Water Heater:
From Furnace, Gas
Water:
Public Water
Sewer:
Septic
Services:
n/a
Lot Features
Acres:
0.17
Lot Dimensions:
n/a
Lot Features:
Level Lot
School Information
Elementary:
CALIFON
Middle:
CALIFON
High School:
VOORHEES
Community Information
County:
Hunterdon
Town:
Califon Boro
Neighborhood:
n/a
Application Fee:
n/a
Association Fee:
n/a
Fee Includes:
n/a
Amenities:
n/a
Pets:
n/a
Financial Considerations
List Price:
$579,000
Tax Amount:
$12,850
Land Assessment:
$121,700
Build. Assessment:
$213,900
Total Assessment:
$335,600
Tax Rate:
3.83
Tax Year:
2024
Ownership Type:
Fee Simple
Listing Information
MLS ID:
3970791
List Date:
06-20-2025
Days On Market:
48
Listing Broker:
RE/MAX SUPREME
Listing Agent:































Request More Information
Shawn and Diane Fox
RE/MAX American Dream
3108 Route 10 West
Denville, NJ 07834
Call: (973) 277-7853
Web: GlenmontCommons.com

