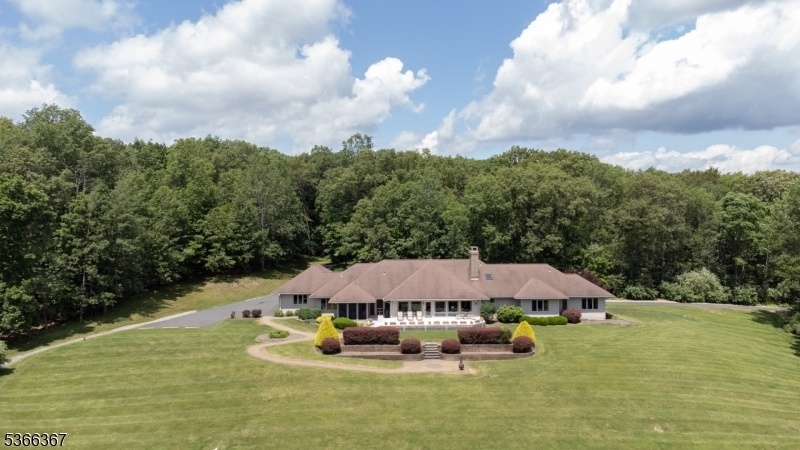35 Beemer Church Rd
Wantage Twp, NJ 07826









































Price: $1,200,000
GSMLS: 3970714Type: Single Family
Style: Expanded Ranch
Beds: 4
Baths: 3 Full & 1 Half
Garage: 3-Car
Year Built: 1998
Acres: 29.52
Property Tax: $17,201
Description
Views, Views, Views! This Home And Property Will Leave You In Awe! As You Meander Up The Paved Driveway, You Will Feel You Have Been Swept Away To A Peaceful Oasis. What Awaits You Is Indescribable. Enter The Lovely Entryway And Foyer. There It Is! The Most Spectacular Views You Have Witnessed! Take It In And Take A Breath. Now Let's Take In The Interior Of The Home. Open Concept Floor Plan Allows You To Entertain In The Living Room While Doing Your Meal Prep In The Contemporary Kitchen. Dine In Elegance In The Formal Dining Room Complete With A Dry Bar. Let's Continue Our Tour. You Will Notice A Powder Room, Laundry Room, Studio, Screened Porch That Allows You To Take In The Views, Mudroom With Its Own Entrance To The Driveway And Entrance To The Oversized Three Car Garage. The Studio Has Its Own Entrance As Well. Now For The Bedroom "wing" Of The Home. Two Of The Bedrooms Share A Full Bath With A Curbless Shower. A Third Bedroom And A Lavish Primary Ensuite Complete This End Of The Home. The Primary Bath Is A 5-piece Bath With A Water Closet. Dual Walk-in Closets Complete The Primary Bedroom. The Attention To Detail Will Wow You. Custom Construction, Impeccably Maintained, All Add To The Appeal Of This One Of A Kind Expanded Ranch Home. Over 28 Farm Assessed Acres, Privacy And Again, The Most Magnificent Views. Welcome To Raven Ridge. Your Estate In The Country Awaits You.
Rooms Sizes
Kitchen:
First
Dining Room:
First
Living Room:
First
Family Room:
n/a
Den:
n/a
Bedroom 1:
First
Bedroom 2:
First
Bedroom 3:
First
Bedroom 4:
First
Room Levels
Basement:
n/a
Ground:
n/a
Level 1:
4+Bedrms,BathMain,BathOthr,Breakfst,DiningRm,Foyer,Kitchen,Laundry,Library,LivingRm,MudRoom,PowderRm,Screened,SeeRem
Level 2:
n/a
Level 3:
n/a
Level Other:
n/a
Room Features
Kitchen:
Center Island, See Remarks
Dining Room:
Formal Dining Room
Master Bedroom:
1st Floor, Full Bath, Walk-In Closet
Bath:
Soaking Tub, Stall Shower
Interior Features
Square Foot:
n/a
Year Renovated:
n/a
Basement:
Yes - Crawl Space, Full, Unfinished
Full Baths:
3
Half Baths:
1
Appliances:
Cooktop - Electric, Dishwasher, Dryer, Generator-Built-In, Microwave Oven, Refrigerator, Wall Oven(s) - Electric, Washer, Water Softener-Own
Flooring:
Carpeting, Tile, Wood
Fireplaces:
1
Fireplace:
Living Room, Wood Burning
Interior:
Bar-Dry, Carbon Monoxide Detector, High Ceilings, Smoke Detector
Exterior Features
Garage Space:
3-Car
Garage:
Garage Door Opener, Garage Parking, Oversize Garage
Driveway:
Blacktop, Circular
Roof:
Asphalt Shingle
Exterior:
Brick, Vinyl Siding
Swimming Pool:
No
Pool:
n/a
Utilities
Heating System:
3 Units, Forced Hot Air
Heating Source:
Gas-Propane Leased
Cooling:
Central Air, House Exhaust Fan
Water Heater:
n/a
Water:
Well
Sewer:
Septic
Services:
Cable TV Available, Garbage Extra Charge
Lot Features
Acres:
29.52
Lot Dimensions:
n/a
Lot Features:
Mountain View, Skyline View
School Information
Elementary:
WANTAGE
Middle:
SUSSEX
High School:
HIGH POINT
Community Information
County:
Sussex
Town:
Wantage Twp.
Neighborhood:
n/a
Application Fee:
n/a
Association Fee:
n/a
Fee Includes:
n/a
Amenities:
n/a
Pets:
Yes
Financial Considerations
List Price:
$1,200,000
Tax Amount:
$17,201
Land Assessment:
$88,300
Build. Assessment:
$511,800
Total Assessment:
$600,100
Tax Rate:
2.95
Tax Year:
2024
Ownership Type:
Fee Simple
Listing Information
MLS ID:
3970714
List Date:
06-20-2025
Days On Market:
0
Listing Broker:
WEICHERT REALTORS
Listing Agent:









































Request More Information
Shawn and Diane Fox
RE/MAX American Dream
3108 Route 10 West
Denville, NJ 07834
Call: (973) 277-7853
Web: GlenmontCommons.com

