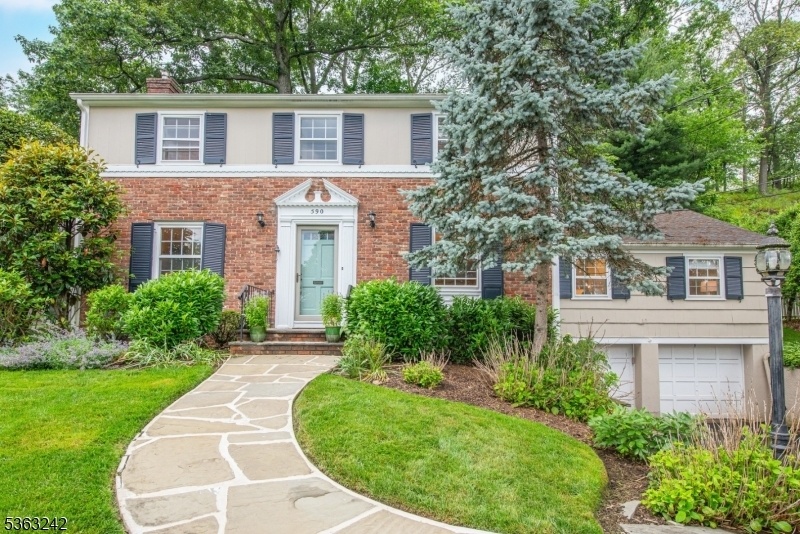590 Highland Ave
Montclair Twp, NJ 07043
































Price: $799,000
GSMLS: 3970697Type: Single Family
Style: See Remarks
Beds: 5
Baths: 2 Full & 2 Half
Garage: 2-Car
Year Built: 1954
Acres: 0.17
Property Tax: $16,545
Description
Nestled On The Leafy North End Of Highland Ave In Upper Montclair, This 5-br, 2.2-bath Center Hall Colonial W Attached 2-car Garage, Cac & Separate Entrance For A First--floor Office Or In-law Suite Offers Comfort, Flexibility & Style. Head Up The Bluestone Walkway Into The Foyer W Guest Closet. The Living Rm W Crown Molding, Hw Floors & Wood-burning Fp Opens To A 3-season Porch W Bluestone Floor, Track Lighting & Sliders To The Private Backyard. The Eat-in Kitchen W Breakfast Nook Boasts Granite Counters, Recessed Lights, Sub-zero Fridge, Stained-glass Inlay Cabinets, Appliance Caddy & Skylight. There Are Also Sliders To The Backyard & Powder Rm. From The Formal Dining Rm There's Access To What Could Be A 1st-floor 2-bedroom &/or Office Suite, W Powder Rm W Pedestal Sink & Separate Entrance W Skylight. The Br Currently Used As An Office Has 2 Window Seats, Built-ins, Recessed Lights & Double Closets. On The 2nd Floor You'll Find A Full Guest Bath W Tub/shower & Skylight, A Hall Linen Closet & 3 More Generous Brs, Incl A Primary Suite W 2 Closets & Ensuite Bath W Marble Tile Fl, Skylight, Stall Shower & Built-ins. Back Downstairs, A Door From The Eat-in Kitchen Leads To The Full, Finished Basement W Rec Rm, Laundry & Utility Rms & Direct Access To The Garage. Just 0.3 Mi To The Montclair Heights Train Station, This Special Home Is Close To Mountainside Park & Pool, Upper Montclair Village Shops & Restaurants, & Has Easy Access To Rt 3 To Nyc & The Gsp. A Real Gem. Don't Miss!
Rooms Sizes
Kitchen:
First
Dining Room:
First
Living Room:
First
Family Room:
n/a
Den:
n/a
Bedroom 1:
Second
Bedroom 2:
First
Bedroom 3:
Second
Bedroom 4:
Second
Room Levels
Basement:
Laundry Room, Rec Room, Utility Room
Ground:
n/a
Level 1:
2Bedroom,DiningRm,Florida,Foyer,InsdEntr,Kitchen,LivingRm,Office,PowderRm
Level 2:
3Bedroom,BathMain,BathOthr,SeeRem
Level 3:
Attic
Level Other:
n/a
Room Features
Kitchen:
Eat-In Kitchen
Dining Room:
Formal Dining Room
Master Bedroom:
Full Bath
Bath:
Bidet, Stall Shower
Interior Features
Square Foot:
n/a
Year Renovated:
n/a
Basement:
Yes - Finished, Full, Walkout
Full Baths:
2
Half Baths:
2
Appliances:
Carbon Monoxide Detector, Cooktop - Gas, Dishwasher, Disposal, Dryer, Microwave Oven, Refrigerator, Wall Oven(s) - Gas, Washer
Flooring:
Carpeting, Marble, Tile, Wood
Fireplaces:
1
Fireplace:
Living Room
Interior:
CODetect,Skylight,SmokeDet,TubShowr
Exterior Features
Garage Space:
2-Car
Garage:
Attached,InEntrnc
Driveway:
1 Car Width
Roof:
Asphalt Shingle
Exterior:
Brick
Swimming Pool:
n/a
Pool:
n/a
Utilities
Heating System:
1 Unit
Heating Source:
Gas-Natural
Cooling:
Central Air, Wall A/C Unit(s)
Water Heater:
Electric
Water:
Public Water
Sewer:
Public Sewer
Services:
Cable TV Available, Garbage Included
Lot Features
Acres:
0.17
Lot Dimensions:
n/a
Lot Features:
Level Lot
School Information
Elementary:
MAGNET
Middle:
MAGNET
High School:
MONTCLAIR
Community Information
County:
Essex
Town:
Montclair Twp.
Neighborhood:
Upper Montclair
Application Fee:
n/a
Association Fee:
n/a
Fee Includes:
n/a
Amenities:
Storage
Pets:
n/a
Financial Considerations
List Price:
$799,000
Tax Amount:
$16,545
Land Assessment:
$236,600
Build. Assessment:
$249,600
Total Assessment:
$486,200
Tax Rate:
3.40
Tax Year:
2024
Ownership Type:
Fee Simple
Listing Information
MLS ID:
3970697
List Date:
06-20-2025
Days On Market:
0
Listing Broker:
KELLER WILLIAMS - NJ METRO GROUP
Listing Agent:
































Request More Information
Shawn and Diane Fox
RE/MAX American Dream
3108 Route 10 West
Denville, NJ 07834
Call: (973) 277-7853
Web: GlenmontCommons.com

