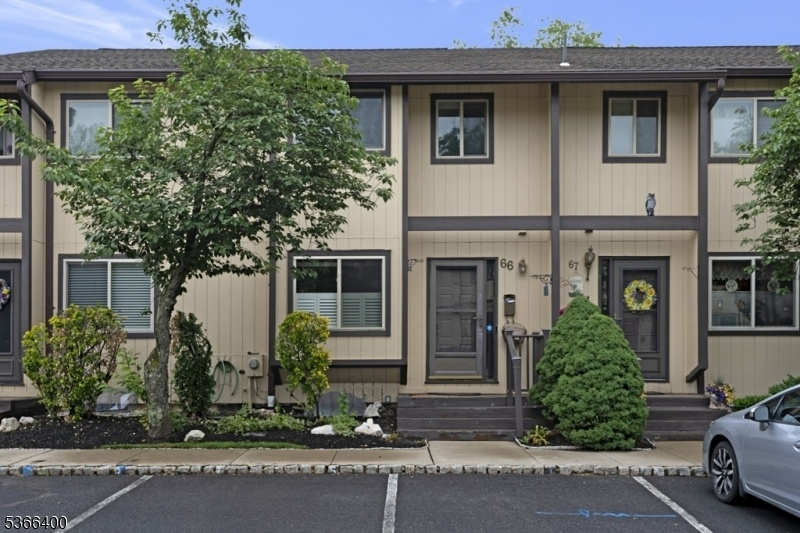66 Chelsea Way
Bridgewater Twp, NJ 08807
































Price: $449,000
GSMLS: 3970687Type: Condo/Townhouse/Co-op
Style: Multi Floor Unit
Beds: 2
Baths: 2 Full & 1 Half
Garage: No
Year Built: 1977
Acres: 0.00
Property Tax: $7,227
Description
This Outstanding, Unique Unit Is One Of A Kind Amazing! Step Inside This Spacious Unit And It Feels Like Single Family Living. Spacious Kitchen Has Tons Of Cabinet Space, Viking Range, Custom Pantry, Window Seat Storage, All Name Brand Appliances, Tumbled Stone, Pass Through Window, Wains Coating, Recessed Lighting, Updated Powder Room, 6 Panel Doors, Brushed Nickel Light Fixtures, And Hwd Flooring. Every Possible Upgrade You Could Think Of! Custom Crown Moldings, Chair Railings, Hunter Ceiling Fans, Plus A 75" Tv Included In The Sale As Well. All New Custom Black Out Blinds And Adjustable Mood Lighting To Cozy Things Up! Brick Hearth Gas Fire Place Is A Nice Focal Point To The Huge Living Room! Step Out The Sliders To A Sprawling Trex Deck W Lighted Stairs That Leads To A Patio & A Gate That Leads Directly Across The Street To The Pool!! Also Rear Parking. Convenient To The Interior Playground & Tennis Courts As Well. This Home Was Made For Entertaining! Take A Tour Of The Finished Basement With A Custom Hand Built Wet Bar That Has A Bar Back Included, Another Full Bath, Family Room, Or Office Area With Custom Built Ins And Custom Lighting! There Is A Built In Safe, Work Bench And Plenty Of Storage. Work Your Way Back Upstairs To The Primary Suite With Custom Closets, Dual Vanities W Granite Tops, And An Inviting Soaking Tub! Hvac/htwtr Htr Approx 5 Yrs. Close To Major Highways, Shopping, Restaurants, Fine Dining And Schools. Drop Your Bags, This Is Home!
Rooms Sizes
Kitchen:
14x11 First
Dining Room:
14x12 First
Living Room:
17x16 First
Family Room:
22x17 Basement
Den:
n/a
Bedroom 1:
18x12 Second
Bedroom 2:
15x12 Second
Bedroom 3:
n/a
Bedroom 4:
n/a
Room Levels
Basement:
Bath(s) Other, Family Room, Laundry Room, Media Room, Utility Room, Workshop
Ground:
n/a
Level 1:
DiningRm,Foyer,Kitchen,LivingRm,OutEntrn,Pantry,PowderRm
Level 2:
2 Bedrooms, Bath Main
Level 3:
n/a
Level Other:
n/a
Room Features
Kitchen:
Eat-In Kitchen
Dining Room:
n/a
Master Bedroom:
Full Bath, Walk-In Closet
Bath:
Soaking Tub, Stall Shower
Interior Features
Square Foot:
n/a
Year Renovated:
2016
Basement:
Yes - Finished, Full
Full Baths:
2
Half Baths:
1
Appliances:
Carbon Monoxide Detector, Dishwasher, Dryer, Range/Oven-Gas, Refrigerator, Washer
Flooring:
Carpeting, Tile, Wood
Fireplaces:
1
Fireplace:
Gas Fireplace, Living Room
Interior:
BarWet,Blinds,CODetect,CedrClst,CeilHigh,SmokeDet,SoakTub,StallTub,WlkInCls
Exterior Features
Garage Space:
No
Garage:
n/a
Driveway:
Additional Parking, Assigned, Blacktop
Roof:
Asphalt Shingle
Exterior:
Wood Shingle
Swimming Pool:
Yes
Pool:
Association Pool
Utilities
Heating System:
1 Unit, Forced Hot Air
Heating Source:
Gas-Natural
Cooling:
Ceiling Fan, Central Air
Water Heater:
Gas
Water:
Public Water
Sewer:
Public Sewer
Services:
Cable TV Available, Garbage Included
Lot Features
Acres:
0.00
Lot Dimensions:
n/a
Lot Features:
n/a
School Information
Elementary:
ADAMSVILLE
Middle:
BRIDG-RAR
High School:
BRIDG-RAR
Community Information
County:
Somerset
Town:
Bridgewater Twp.
Neighborhood:
Chelsea Village
Application Fee:
n/a
Association Fee:
$465 - Monthly
Fee Includes:
Maintenance-Common Area, Snow Removal, Trash Collection
Amenities:
Playground, Pool-Outdoor, Tennis Courts
Pets:
Call, Number Limit, Yes
Financial Considerations
List Price:
$449,000
Tax Amount:
$7,227
Land Assessment:
$95,000
Build. Assessment:
$269,700
Total Assessment:
$364,700
Tax Rate:
1.92
Tax Year:
2024
Ownership Type:
Condominium
Listing Information
MLS ID:
3970687
List Date:
06-19-2025
Days On Market:
0
Listing Broker:
KELLER WILLIAMS TOWNE SQUARE REAL
Listing Agent:
































Request More Information
Shawn and Diane Fox
RE/MAX American Dream
3108 Route 10 West
Denville, NJ 07834
Call: (973) 277-7853
Web: GlenmontCommons.com

