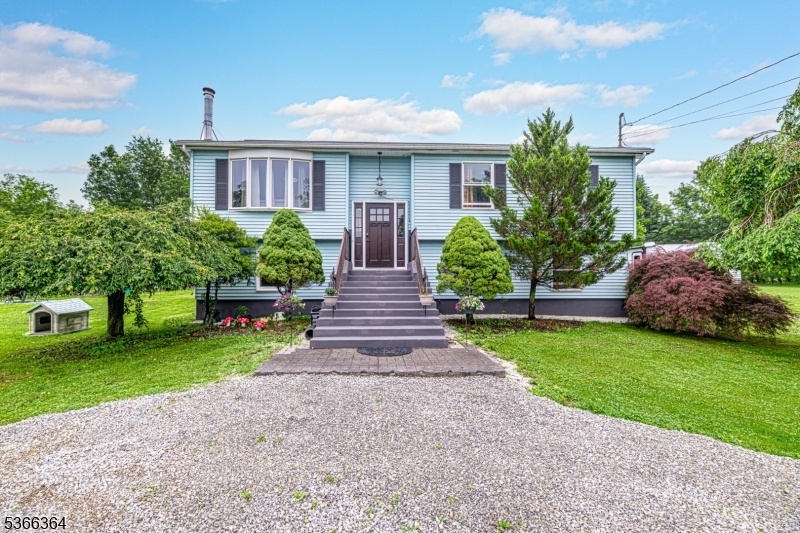24 Beemer Rd
Wantage Twp, NJ 07461































Price: $435,000
GSMLS: 3970649Type: Single Family
Style: Bi-Level
Beds: 3
Baths: 2 Full
Garage: No
Year Built: 1994
Acres: 2.40
Property Tax: $8,008
Description
Private Corner Lot ! This Large Bi-level Offers Over 2300 Square Feet Of Living Space On 2.40 Sprawling Acres. A Deck Off The Kitchen Is Convenient For Grilling Or Entertaining. Updated Luxury Vinyl Plank Flooring On Main Level. The Primary Bedroom Has Plenty Of Storage With Two Closets. Family Room Has Built-in Bar, Newer Woodstove, And Walks Out To The Patio. Huge Lower Level Den Could Possibly Be Used As A 4th Bedroom. Generator Hookup Powers Entire House. Outside, Enjoy Your Above Ground Pool And Fruit-bearing Cherry, Peach, Pear And Fig Trees ! Huge Chicken Coop. Store Outdoor Equipment In The Large 40 Foot Storage Trailer. Close To High Point State Park For Hiking And Camping, But Also Minutes Away From Downtown Sussex Shopping And Restaurants. So Many Possibilities... Make This Home Your Own Today !
Rooms Sizes
Kitchen:
13x10 First
Dining Room:
9x10 First
Living Room:
13x14 First
Family Room:
19x24 Ground
Den:
11x17 Ground
Bedroom 1:
12x13 First
Bedroom 2:
11x12 First
Bedroom 3:
11x12 First
Bedroom 4:
n/a
Room Levels
Basement:
n/a
Ground:
Bath(s) Other, Den, Family Room, Storage Room, Utility Room, Walkout
Level 1:
3 Bedrooms, Bath Main, Dining Room, Kitchen, Living Room
Level 2:
n/a
Level 3:
n/a
Level Other:
n/a
Room Features
Kitchen:
Eat-In Kitchen, Separate Dining Area
Dining Room:
Formal Dining Room
Master Bedroom:
n/a
Bath:
n/a
Interior Features
Square Foot:
2,326
Year Renovated:
n/a
Basement:
No
Full Baths:
2
Half Baths:
0
Appliances:
Dishwasher, Dryer, Range/Oven-Gas, Refrigerator, Washer, Water Softener-Own
Flooring:
n/a
Fireplaces:
1
Fireplace:
Family Room, Wood Stove-Freestanding
Interior:
n/a
Exterior Features
Garage Space:
No
Garage:
n/a
Driveway:
1 Car Width, Circular, Gravel
Roof:
Asphalt Shingle
Exterior:
Vinyl Siding
Swimming Pool:
Yes
Pool:
Above Ground
Utilities
Heating System:
1 Unit, Baseboard - Hotwater
Heating Source:
Gas-Propane Leased, Oil Tank Above Ground - Inside
Cooling:
Ceiling Fan, Window A/C(s)
Water Heater:
Electric
Water:
Private, Well
Sewer:
Septic
Services:
Garbage Extra Charge
Lot Features
Acres:
2.40
Lot Dimensions:
n/a
Lot Features:
Corner, Level Lot
School Information
Elementary:
n/a
Middle:
n/a
High School:
n/a
Community Information
County:
Sussex
Town:
Wantage Twp.
Neighborhood:
n/a
Application Fee:
n/a
Association Fee:
n/a
Fee Includes:
n/a
Amenities:
n/a
Pets:
n/a
Financial Considerations
List Price:
$435,000
Tax Amount:
$8,008
Land Assessment:
$74,000
Build. Assessment:
$197,200
Total Assessment:
$271,200
Tax Rate:
2.95
Tax Year:
2024
Ownership Type:
Fee Simple
Listing Information
MLS ID:
3970649
List Date:
06-19-2025
Days On Market:
0
Listing Broker:
KELLER WILLIAMS INTEGRITY
Listing Agent:































Request More Information
Shawn and Diane Fox
RE/MAX American Dream
3108 Route 10 West
Denville, NJ 07834
Call: (973) 277-7853
Web: GlenmontCommons.com

