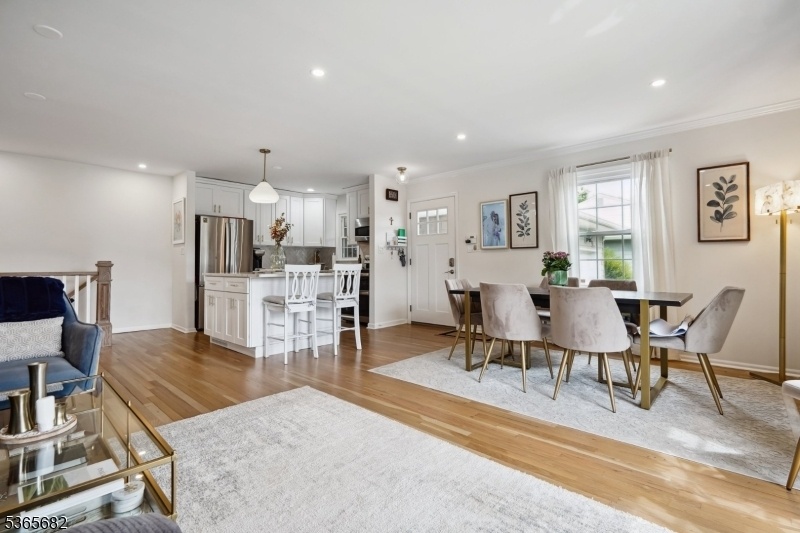50 Brandywyne Dr
Florham Park Boro, NJ 07932


























Price: $4,000
GSMLS: 3970631Type: Condo/Townhouse/Co-op
Beds: 2
Baths: 2 Full
Garage: 1-Car
Basement: Yes
Year Built: 1978
Pets: No
Available: Immediately
Description
Move Right Into This 2024 Fully Renovated, Sun-drenched Rental Offering Gracious Interior Living In The Heart Of Florham Park. Featuring A Spacious Open-concept Layout, This Home Seamlessly Connects The Eat-in Kitchen, Dining, And Living Areas Ideal For Both Entertaining And Everyday Comfort. The Stylish Kitchen Is Equipped With A Center Island, Quartz Countertops, And Stainless Steel Appliances. The First-floor Primary Suite Boasts A Walk-in Closet And Ensuite Bath For Ultimate Convenience. Downstairs, Enjoy A Fully Finished Basement With A Flexible Den, Additional Bedroom Or Office With Walk-in Closet, Full Bath, And Laundry Area Perfect For Guests, Remote Work, Or Relaxation. Additional Highlights Include A Patio And 1-car Garage. Enjoy Proximity To Madison And Chatham's Vibrant Downtowns, Shopping, Dining, And Direct Train Service To Nyc. Easy Access To Major Highways And The Highly-rated Florham Park School System Make This Home The Total Package. Located In The Brandywyne Condo Association. Tenant Responsible For Utilities, Landlord To Pay Association Fee. Experience Your New Home In This Newly Renovated Rental In Florham Park's Coveted Brandywyne Community!
Rental Info
Lease Terms:
1 Year, 2 Years, 3-5 Years, Long Term
Required:
1MthAdvn,1.5MthSy,IncmVrfy,TenAppl
Tenant Pays:
Electric, Heat, Hot Water, Sewer, Water
Rent Includes:
Maintenance-Common Area, Trash Removal
Tenant Use Of:
Basement, Laundry Facilities, Storage Area
Furnishings:
Unfurnished
Age Restricted:
No
Handicap:
n/a
General Info
Square Foot:
1,859
Renovated:
2024
Rooms:
6
Room Features:
Breakfast Bar, Center Island, Eat-In Kitchen, Liv/Dining Combo, Master BR on First Floor, Separate Dining Area, Stall Shower, Walk-In Closet
Interior:
Carbon Monoxide Detector, Smoke Detector, Walk-In Closet
Appliances:
Carbon Monoxide Detector, Dishwasher, Dryer, Microwave Oven, Range/Oven-Electric, Refrigerator, Smoke Detector, Washer
Basement:
Yes - Finished
Fireplaces:
No
Flooring:
Laminate, Tile, Wood
Exterior:
Curbs, Patio
Amenities:
n/a
Room Levels
Basement:
1 Bedroom, Bath Main, Den, Family Room, Laundry Room, Storage Room, Utility Room
Ground:
n/a
Level 1:
1 Bedroom, Bath Main, Dining Room, Kitchen, Living Room, Storage Room
Level 2:
n/a
Level 3:
n/a
Room Sizes
Kitchen:
11x10 First
Dining Room:
12x8 First
Living Room:
22x13 First
Family Room:
24x17 Basement
Bedroom 1:
15x15 First
Bedroom 2:
15x10 Basement
Bedroom 3:
n/a
Parking
Garage:
1-Car
Description:
Assigned, Detached Garage, Garage Parking
Parking:
2
Lot Features
Acres:
n/a
Dimensions:
00X00
Lot Description:
Level Lot
Road Description:
Private Road
Zoning:
n/a
Utilities
Heating System:
1 Unit, Forced Hot Air
Heating Source:
Electric
Cooling:
1 Unit, Central Air
Water Heater:
Electric
Utilities:
All Underground, Electric
Water:
Public Water, Water Charge Extra
Sewer:
Public Sewer, Sewer Charge Extra
Services:
Garbage Included
School Information
Elementary:
Briarwood Elementary School (K-2)
Middle:
Ridgedale Middle School (6-8)
High School:
Hanover Park High School (9-12)
Community Information
County:
Morris
Town:
Florham Park Boro
Neighborhood:
Brandywyne
Location:
Residential Area
Listing Information
MLS ID:
3970631
List Date:
06-19-2025
Days On Market:
1
Listing Broker:
KELLER WILLIAMS METROPOLITAN
Listing Agent:


























Request More Information
Shawn and Diane Fox
RE/MAX American Dream
3108 Route 10 West
Denville, NJ 07834
Call: (973) 277-7853
Web: GlenmontCommons.com




