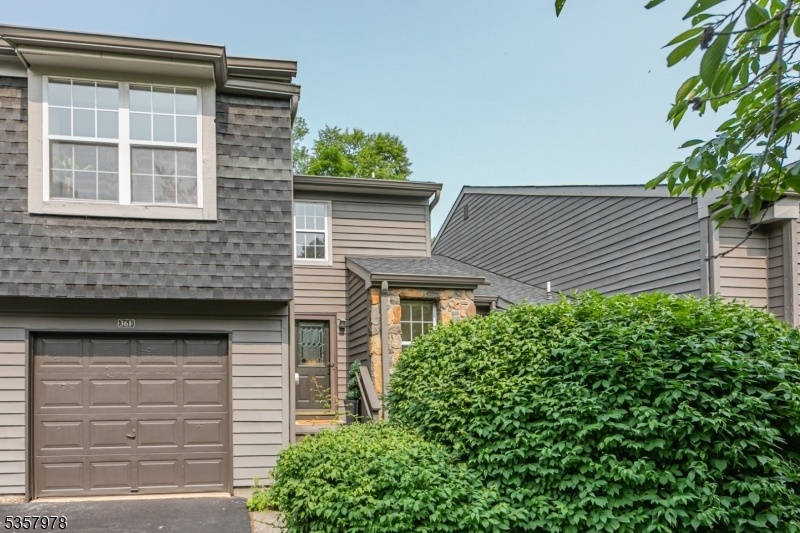36F Needham Way
Montgomery Twp, NJ 08540






























Price: $490,000
GSMLS: 3970623Type: Condo/Townhouse/Co-op
Style: Townhouse-Interior
Beds: 2
Baths: 2 Full & 1 Half
Garage: 1-Car
Year Built: 1989
Acres: 0.06
Property Tax: $9,396
Description
In A Leafy Corner Of Montgomery Woods, Where Streets Curve Gently Past Thoughtfully Spaced Townhomes, A Sweetly Scaled Home Makes The Case For Simplicity Done Well. With Its Princeton Mailing Address And Access To Montgomery's Top-ranked Schools And Local Conveniences, This Two-bedroom Townhouse Blends Function, Flow, And Flexibility In Just The Right Proportions. Inside, An Airy Layout Unfolds With Ease. The Front Entry Welcomes With A Practical Powder Room And Coat Closet Before Opening To A Living Area Anchored By A Two-sided Fireplace Offering A Cozy Glow To Both The Living Room And Adjoining Dining Space. Sliding Glass Doors Frame Views Of The Deck And Surrounding Greenery, Lending An Indoor-outdoor Feel That Extends The Space Beautifully. The Galley-style Kitchen Is Efficient Without Feeling Confined, With Sightlines Into The Dining Area That Invite Conversation While Cooking. Tucked Away Near The Door To The Deep One-car Garage, A Washer And Dryer Are Discreetly Hidden Behind Doors To Keep Daily Routines Seamless. Upstairs, Two En Suite Bedrooms Provide Privacy And Comfort, While A Large Second-floor Loft Offers Room For A Sunny Home Office, A Reading Nook, Or Craft Space. In A Neighborhood Beloved For Its Mature Trees, Sense Of Calm, Tennis Courts And Sidewalk Strolls, Not To Mention Proximity To Princeton's Cultural Scene, This Home Is Just The Right Size, In Just The Right Spot.
Rooms Sizes
Kitchen:
19x9 Ground
Dining Room:
12x11 Ground
Living Room:
24x13 Ground
Family Room:
First
Den:
n/a
Bedroom 1:
15x13 Second
Bedroom 2:
12x10 Second
Bedroom 3:
n/a
Bedroom 4:
n/a
Room Levels
Basement:
n/a
Ground:
DiningRm,Vestibul,Kitchen,Laundry,LivingRm,PowderRm
Level 1:
n/a
Level 2:
2 Bedrooms, Bath Main, Bath(s) Other, Loft
Level 3:
n/a
Level Other:
n/a
Room Features
Kitchen:
Galley Type, Separate Dining Area
Dining Room:
n/a
Master Bedroom:
Full Bath
Bath:
Tub Shower
Interior Features
Square Foot:
n/a
Year Renovated:
n/a
Basement:
No - Slab
Full Baths:
2
Half Baths:
1
Appliances:
Carbon Monoxide Detector, Dishwasher, Dryer, Range/Oven-Gas, Refrigerator, Washer
Flooring:
Carpeting, Laminate, Tile, Wood
Fireplaces:
1
Fireplace:
Living Room, Wood Burning
Interior:
High Ceilings
Exterior Features
Garage Space:
1-Car
Garage:
Attached,InEntrnc
Driveway:
1 Car Width, Parking Lot-Shared
Roof:
Asphalt Shingle
Exterior:
Wood
Swimming Pool:
No
Pool:
n/a
Utilities
Heating System:
1 Unit
Heating Source:
Gas-Natural
Cooling:
1 Unit
Water Heater:
Gas
Water:
Public Water
Sewer:
Public Sewer
Services:
n/a
Lot Features
Acres:
0.06
Lot Dimensions:
n/a
Lot Features:
n/a
School Information
Elementary:
ORCHARD
Middle:
MONTGOMERY
High School:
MONTGOMERY
Community Information
County:
Somerset
Town:
Montgomery Twp.
Neighborhood:
Montgomery Woods
Application Fee:
n/a
Association Fee:
$352 - Monthly
Fee Includes:
Maintenance-Common Area, Maintenance-Exterior, Snow Removal
Amenities:
Jogging/Biking Path, Playground, Tennis Courts
Pets:
Yes
Financial Considerations
List Price:
$490,000
Tax Amount:
$9,396
Land Assessment:
$192,700
Build. Assessment:
$81,400
Total Assessment:
$274,100
Tax Rate:
3.38
Tax Year:
2024
Ownership Type:
Fee Simple
Listing Information
MLS ID:
3970623
List Date:
06-19-2025
Days On Market:
0
Listing Broker:
CALLAWAY HENDERSON SOTHEBY'S IR
Listing Agent:






























Request More Information
Shawn and Diane Fox
RE/MAX American Dream
3108 Route 10 West
Denville, NJ 07834
Call: (973) 277-7853
Web: GlenmontCommons.com

