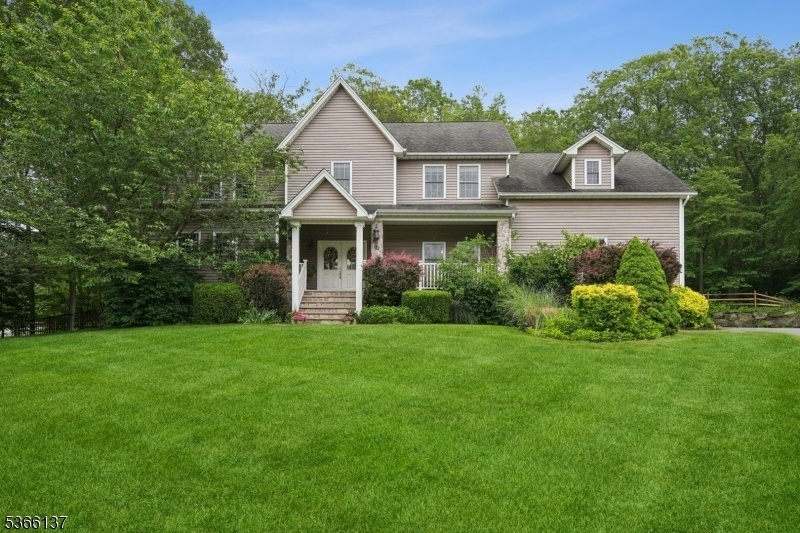4 Knollwood Ln
Hardyston Twp, NJ 07460















































Price: $925,000
GSMLS: 3970619Type: Single Family
Style: Colonial
Beds: 4
Baths: 2 Full & 1 Half
Garage: 7-Car
Year Built: 2001
Acres: 1.50
Property Tax: $14,005
Description
Nothing To Do But Move In?and Yes, The Kitchen Is Even Better In Person. Located In Hardyston?s Sought-after Stone Hedge Neighborhood, 4 Knollwood Lane Is A Turnkey Gem Tucked Away On 1.5 Private Acres At The End Of A Quiet Cul-de-sac. Perched Atop A Gentle Hill With Grand Curb Appeal, The Home Has Been Thoughtfully Renovated With Only The Highest-end Materials And Finishes.the Heart Of The Home Is The Chef?s Kitchen?fully Remodeled In 2023 With Quartzite Counters, A Massive Island, Subzero, Wolf, And Miele Appliances, A Farmhouse Sink, And A Custom Wine/bar Area. Exposed 200-year-old Barn Beams Add Warmth And History. The First Floor Also Features New Hardwood Flooring, A New Stone Fireplace, Added Windows For Incredible Light, And A New Staircase.upstairs, The Primary Suite Is A True Retreat With A Sitting Area, Office Nook, Walk-in Closet, And A Spa-like Bath Featuring Radiant Heated Marble Floors, Remote-controlled Skylights, A Double Vanity, And A Luxurious Multi-head Shower.outside, Enjoy A Newly Fenced-in Yard, Caldera Hot Tub, And Lush Perennial Landscaping. Two Garages: A Standard 2-car Plus A 900-sq-ft Workshop With A Bathroom, Epoxy Floors, 100-amp Subpanel, And Bonus Room Above. Additional Features Include A Whole-house Generator, Central Air, New Well, Water Filtration System, And A Custom 24x16 Shed. This Home Truly Has It All.
Rooms Sizes
Kitchen:
24x18 First
Dining Room:
13x14
Living Room:
21x16 First
Family Room:
n/a
Den:
First
Bedroom 1:
13x16 Second
Bedroom 2:
15x11 Second
Bedroom 3:
14x12 Second
Bedroom 4:
11x10 Second
Room Levels
Basement:
Laundry Room
Ground:
n/a
Level 1:
Foyer,GarEnter,InsdEntr,Kitchen,LivingRm,Office,Porch,Toilet
Level 2:
4 Or More Bedrooms, Bath(s) Other
Level 3:
n/a
Level Other:
n/a
Room Features
Kitchen:
Breakfast Bar, Center Island, Eat-In Kitchen
Dining Room:
Formal Dining Room
Master Bedroom:
Dressing Room, Full Bath, Sitting Room, Walk-In Closet
Bath:
Soaking Tub, Stall Shower
Interior Features
Square Foot:
n/a
Year Renovated:
2023
Basement:
Yes - Unfinished
Full Baths:
2
Half Baths:
1
Appliances:
Carbon Monoxide Detector, Cooktop - Gas, Dishwasher, Dryer, Kitchen Exhaust Fan, Microwave Oven, Range/Oven-Gas, Refrigerator, Washer
Flooring:
Tile, Wood
Fireplaces:
1
Fireplace:
Family Room
Interior:
BarWet,CeilHigh,HotTub,WlkInCls
Exterior Features
Garage Space:
7-Car
Garage:
Attached,Finished,DoorOpnr,InEntrnc,Oversize
Driveway:
Additional Parking, Blacktop, Driveway-Exclusive
Roof:
Asphalt Shingle
Exterior:
Vinyl Siding
Swimming Pool:
No
Pool:
n/a
Utilities
Heating System:
Baseboard - Hotwater, Multi-Zone
Heating Source:
Oil Tank Above Ground - Inside
Cooling:
Central Air, Multi-Zone Cooling
Water Heater:
Oil
Water:
Well
Sewer:
Septic
Services:
n/a
Lot Features
Acres:
1.50
Lot Dimensions:
n/a
Lot Features:
Corner, Wooded Lot
School Information
Elementary:
n/a
Middle:
n/a
High School:
n/a
Community Information
County:
Sussex
Town:
Hardyston Twp.
Neighborhood:
Stonehedge
Application Fee:
n/a
Association Fee:
n/a
Fee Includes:
n/a
Amenities:
n/a
Pets:
n/a
Financial Considerations
List Price:
$925,000
Tax Amount:
$14,005
Land Assessment:
$173,300
Build. Assessment:
$542,600
Total Assessment:
$715,900
Tax Rate:
2.01
Tax Year:
2024
Ownership Type:
Fee Simple
Listing Information
MLS ID:
3970619
List Date:
06-19-2025
Days On Market:
0
Listing Broker:
BHHS FOX & ROACH
Listing Agent:















































Request More Information
Shawn and Diane Fox
RE/MAX American Dream
3108 Route 10 West
Denville, NJ 07834
Call: (973) 277-7853
Web: GlenmontCommons.com

