18 Pepperidge Tree Ter
Kinnelon Boro, NJ 07405
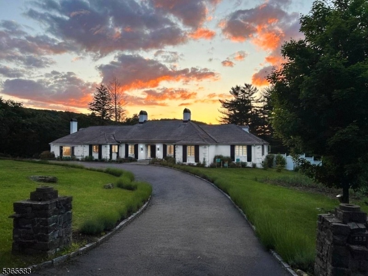
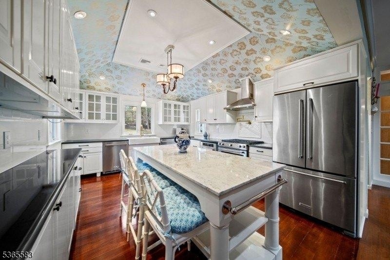
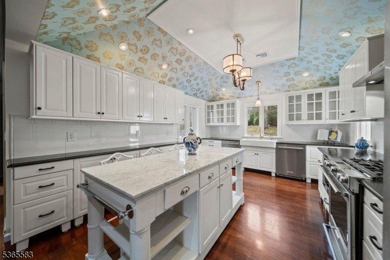
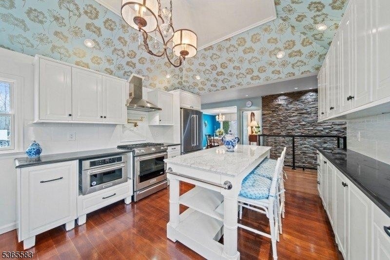
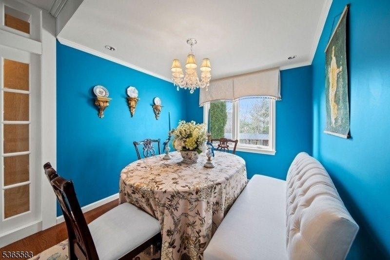
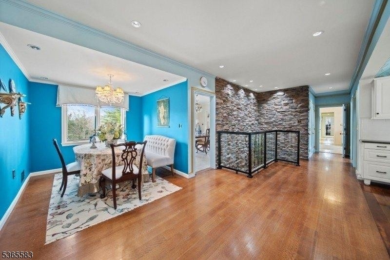
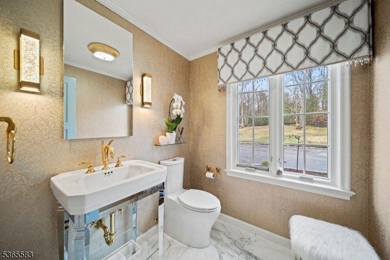
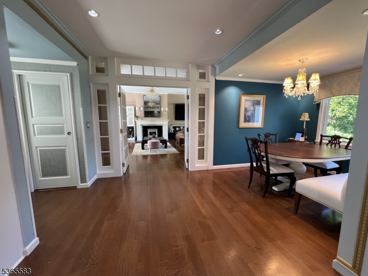
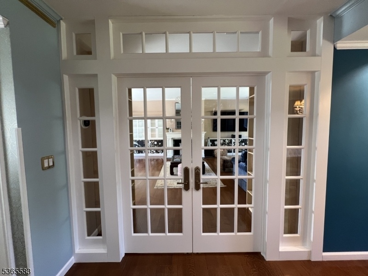
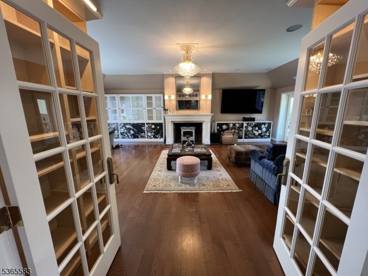
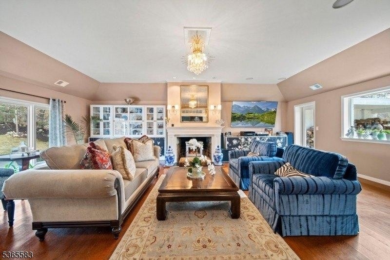
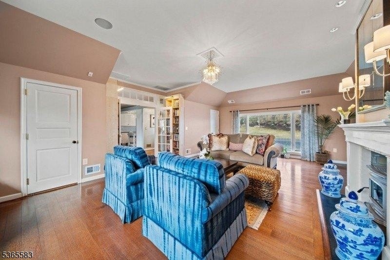
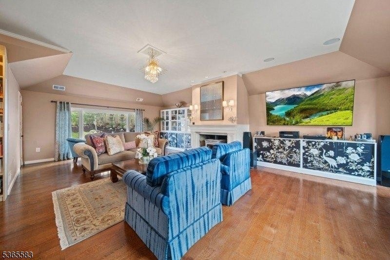
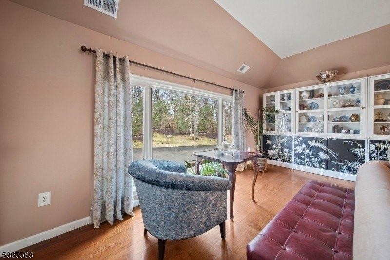
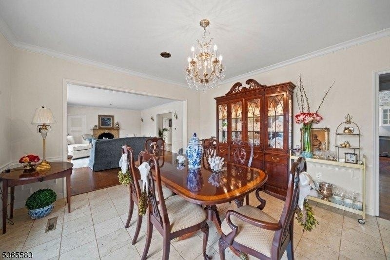
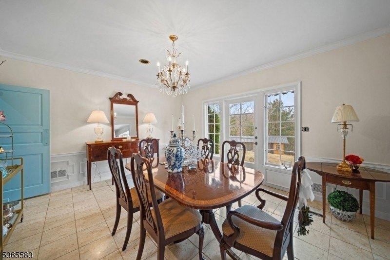
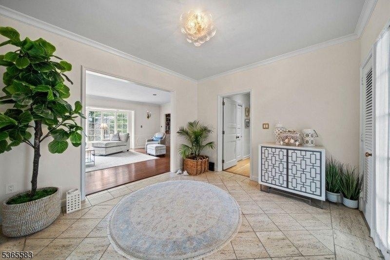
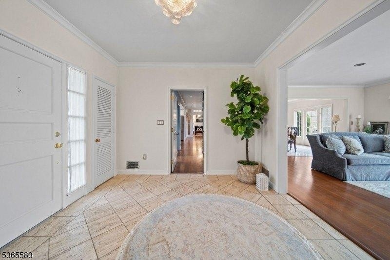
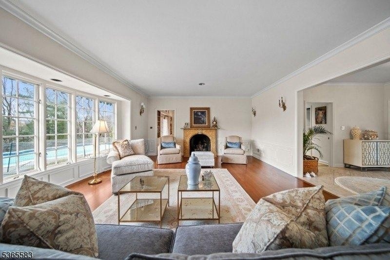
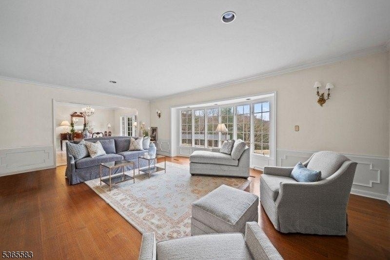
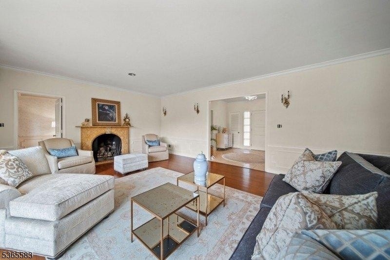
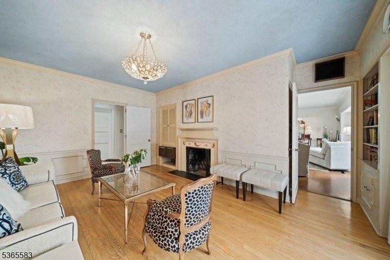
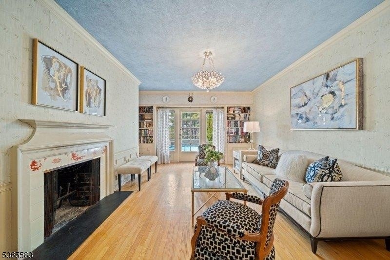
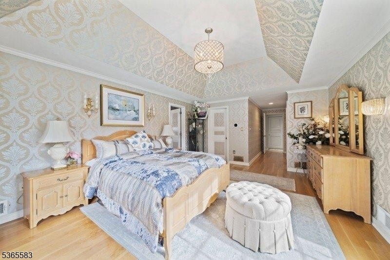
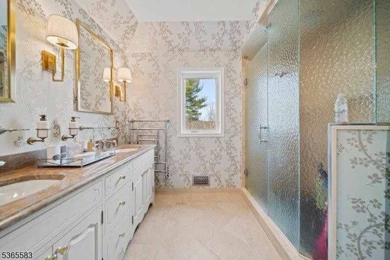
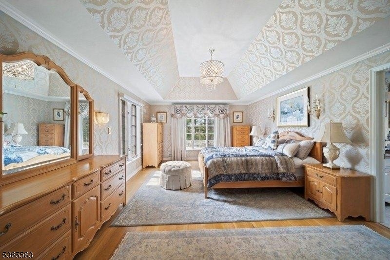
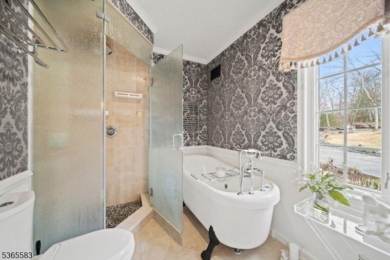
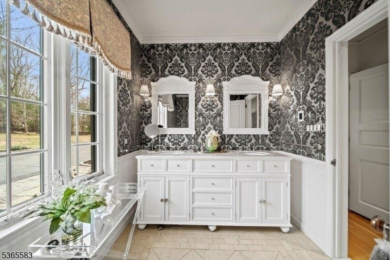
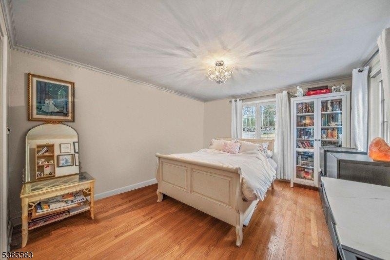
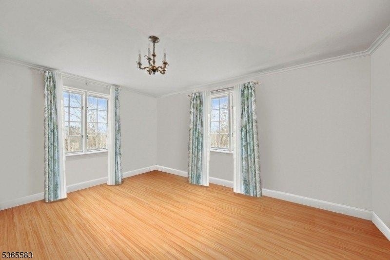
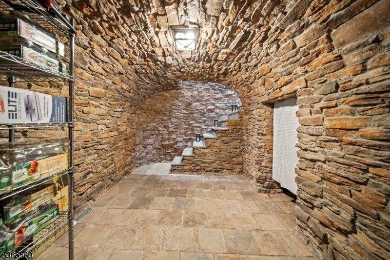
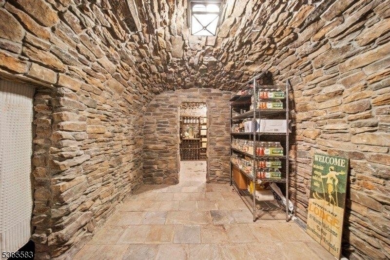
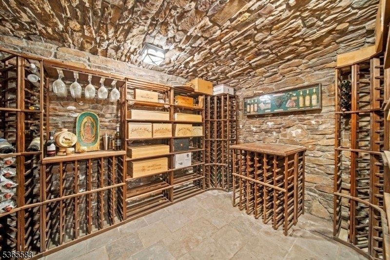
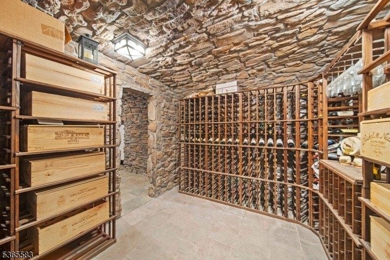
Price: $1,299,000
GSMLS: 3970566Type: Single Family
Style: Expanded Ranch
Beds: 4
Baths: 2 Full & 1 Half
Garage: 2-Car
Year Built: 1957
Acres: 5.48
Property Tax: $24,134
Description
Welcome To Your Dream Home At 18 Pepperidge Tree Terrace, Kinnelon, Nj. Nestled In The Smoke Rise Community, This Elegant Country French Ranch Home Is Perfect For A Thriving Family. Situated On A Spacious Cul-de-sac Double Lot, Inside, You'll Find A Bright Atmosphere Filled With Natural Light And Luxurious Finishes. The Home Features 4 Spacious Bedrooms And 2.5 Renovated Bathrooms, Including A Master Suite With A Trayed Ceiling, Dual-sink Vanity With Honed Marble Countertop, Toto Bidet, And Heated Towel Rack. The Newly Designed Eat-in Kitchen Is A Chef?s Dream, Boasting Modern Cabinetry, A Marble Island, Granite Countertops, And Top-of-the-line Appliances, Including Two Dishwashers. The Open Floor Plan Connects The Kitchen To The Family Room, Ideal For Gatherings. Step Outside To Your Personal Oasis With A Saltwater Pool, Smokeless Fire Pit Area, And A "potters Hut" Currently Serving As A Home Office. The Beautifully Landscaped Yard Features A Variety Of Mature Trees And Gardens, Perfect For Outdoor Activities. Safety And Comfort Are Prioritized With A Backup Generator, Wi-fi Thermostats, And Uv Lights For The Hvac System. Enjoy Year-round Comfort With Dual-zone Heating And Cooling, Plus A Wood-burning Stove And Pre-wired Home Theater. Located Near Top-rated Schools And Nyc Bus Access, This Home Is Ideal For Everyone. Don?t Miss Your Chance To Claim This Extraordinary Property!
Rooms Sizes
Kitchen:
25x14 Ground
Dining Room:
16x13 Ground
Living Room:
24x15 Ground
Family Room:
27x21 Ground
Den:
n/a
Bedroom 1:
18x13
Bedroom 2:
14x12
Bedroom 3:
15x12 Ground
Bedroom 4:
18x13 Ground
Room Levels
Basement:
SeeRem,Utility
Ground:
n/a
Level 1:
4+Bedrms,BathMain,BathOthr,Breakfst,DiningRm,Vestibul,FamilyRm,InsdEntr,Kitchen,Laundry,Library,LivingRm,Office,Pantry,Toilet
Level 2:
Attic
Level 3:
n/a
Level Other:
n/a
Room Features
Kitchen:
Center Island, Eat-In Kitchen, Pantry, Separate Dining Area
Dining Room:
Formal Dining Room
Master Bedroom:
1st Floor, Dressing Room, Full Bath, Walk-In Closet
Bath:
Bidet, Stall Shower, Steam
Interior Features
Square Foot:
4,700
Year Renovated:
1980
Basement:
Yes - Partial
Full Baths:
2
Half Baths:
1
Appliances:
Carbon Monoxide Detector, Dishwasher, Generator-Built-In, Kitchen Exhaust Fan, Range/Oven-Gas, Refrigerator, Self Cleaning Oven, Stackable Washer/Dryer
Flooring:
Marble, Stone, Tile, Wood
Fireplaces:
3
Fireplace:
Bedroom 4, Family Room, Library, Living Room, Wood Burning, Wood Stove-Freestanding
Interior:
n/a
Exterior Features
Garage Space:
2-Car
Garage:
Attached Garage
Driveway:
2 Car Width, Additional Parking, Blacktop, Off-Street Parking, See Remarks
Roof:
Imitation Slate
Exterior:
Brick
Swimming Pool:
Yes
Pool:
Gunite, Heated, In-Ground Pool, Outdoor Pool
Utilities
Heating System:
2 Units
Heating Source:
Gas-Propane Owned
Cooling:
2 Units, Attic Fan, Central Air, Multi-Zone Cooling
Water Heater:
Gas
Water:
Well
Sewer:
Septic 5+ Bedroom Town Verified
Services:
Cable TV, Fiber Optic Available, Garbage Included
Lot Features
Acres:
5.48
Lot Dimensions:
n/a
Lot Features:
Backs to Park Land, Cul-De-Sac, Mountain View, Private Road, Wooded Lot
School Information
Elementary:
Stonybrook School (3-5)
Middle:
Pearl R. Miller Middle School (6-8)
High School:
Kinnelon High School (9-12)
Community Information
County:
Morris
Town:
Kinnelon Boro
Neighborhood:
n/a
Application Fee:
n/a
Association Fee:
n/a
Fee Includes:
Trash Collection
Amenities:
Lake Privileges, Pool-Outdoor, Storage
Pets:
n/a
Financial Considerations
List Price:
$1,299,000
Tax Amount:
$24,134
Land Assessment:
$302,200
Build. Assessment:
$530,900
Total Assessment:
$833,100
Tax Rate:
2.90
Tax Year:
2024
Ownership Type:
Fee Simple
Listing Information
MLS ID:
3970566
List Date:
06-19-2025
Days On Market:
94
Listing Broker:
YOUR TOWN REALTY
Listing Agent:


































Request More Information
Shawn and Diane Fox
RE/MAX American Dream
3108 Route 10 West
Denville, NJ 07834
Call: (973) 277-7853
Web: GlenmontCommons.com




