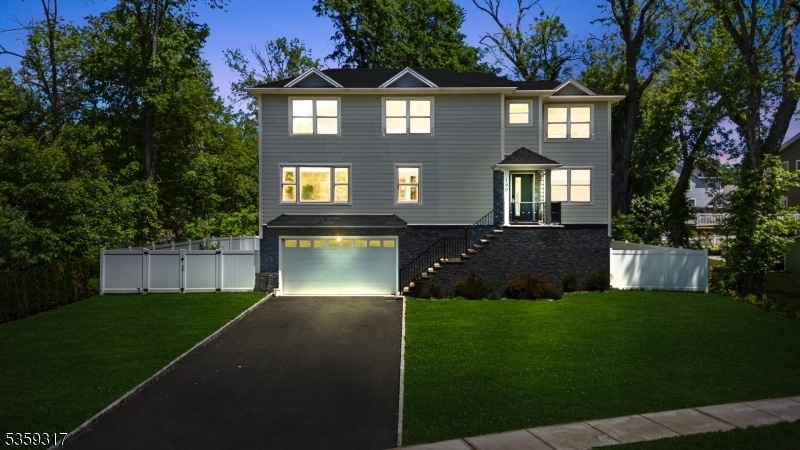190 Riverside Dr
Springfield Twp, NJ 07081

















































Price: $925,000
GSMLS: 3970512Type: Single Family
Style: Custom Home
Beds: 4
Baths: 2 Full & 1 Half
Garage: 2-Car
Year Built: Unknown
Acres: 0.20
Property Tax: $15,071
Description
Welcome To The Dream Home You?ve Been Waiting For! Custom-built In 2022, This Stunning Luxury Residence Combines Sleek Modern Design With High-end Finishes And Superior Energy Efficiency, All In The Desirable Town Of Springfield. Situated On A Rare Oversized Lot Across From Protected Green Space, The Home Offers Both Privacy And Scenic Views.the Thoughtfully Designed Main Level Features A Gourmet Kitchen With Custom Cabinetry, Walk-in Pantry, And A Premium Italian-made Stove, Flowing Seamlessly Into A Formal Dining Room And A Spacious Family Room With Gas Fireplace. A Stylish Foyer, Powder Room, And Practical Drop Zone Enhance Everyday Living.upstairs, The Elegant Primary Suite Boasts A Cathedral Ceiling, Walk-in Closet, And A Spa-like Bathroom Complete With A Soaking Tub, Separate Glass-enclosed Shower, And Dual Vanities?perfect For Relaxing In Luxury. Three Additional Bedrooms With Custom Closets Share A Full Bath, And The Second-floor Laundry Is Equipped With A Smart Washer And Dryer For Added Convenience.energy-efficient Upgrades Include A 2-zone Hvac System, Navien On-demand Hot Water, Low-e Windows, And Led Lighting. Smart Speakers Are Integrated Throughout. The Ground Level Features A Custom-designed Space Ideal For A Home Gym, Media Room, Or Entertainment Lounge?perfect For Modern Living.just Minutes From Nyc Transit, Top-rated Schools, Parks, And Shopping, This Home Offers The Perfect Blend Of Luxury, Smart Technology, And Prime Location.
Rooms Sizes
Kitchen:
n/a
Dining Room:
n/a
Living Room:
n/a
Family Room:
n/a
Den:
n/a
Bedroom 1:
n/a
Bedroom 2:
n/a
Bedroom 3:
n/a
Bedroom 4:
n/a
Room Levels
Basement:
n/a
Ground:
GarEnter,OutEntrn,SeeRem,Storage
Level 1:
BathOthr,Foyer,Kitchen,Laundry,LivingRm,LivDinRm,MudRoom,Pantry,Storage
Level 2:
4 Or More Bedrooms, Bath Main, Bath(s) Other, Laundry Room
Level 3:
n/a
Level Other:
n/a
Room Features
Kitchen:
Eat-In Kitchen, Pantry, See Remarks
Dining Room:
Formal Dining Room
Master Bedroom:
n/a
Bath:
n/a
Interior Features
Square Foot:
n/a
Year Renovated:
n/a
Basement:
No - Slab
Full Baths:
2
Half Baths:
1
Appliances:
See Remarks
Flooring:
Wood
Fireplaces:
1
Fireplace:
Living Room
Interior:
Stereo System, Walk-In Closet
Exterior Features
Garage Space:
2-Car
Garage:
Built-In Garage, Garage Door Opener, Garage Parking, Oversize Garage, See Remarks
Driveway:
Blacktop
Roof:
Asphalt Shingle
Exterior:
See Remarks, Stone, Vinyl Siding
Swimming Pool:
n/a
Pool:
n/a
Utilities
Heating System:
2 Units, Forced Hot Air
Heating Source:
Gas-Natural
Cooling:
2 Units, Central Air
Water Heater:
n/a
Water:
Public Water
Sewer:
Public Sewer
Services:
n/a
Lot Features
Acres:
0.20
Lot Dimensions:
n/a
Lot Features:
n/a
School Information
Elementary:
n/a
Middle:
n/a
High School:
n/a
Community Information
County:
Union
Town:
Springfield Twp.
Neighborhood:
n/a
Application Fee:
n/a
Association Fee:
n/a
Fee Includes:
n/a
Amenities:
n/a
Pets:
n/a
Financial Considerations
List Price:
$925,000
Tax Amount:
$15,071
Land Assessment:
$195,800
Build. Assessment:
$438,800
Total Assessment:
$634,600
Tax Rate:
2.38
Tax Year:
2024
Ownership Type:
Ground Lease
Listing Information
MLS ID:
3970512
List Date:
06-19-2025
Days On Market:
0
Listing Broker:
LIM BANCES REALTY
Listing Agent:

















































Request More Information
Shawn and Diane Fox
RE/MAX American Dream
3108 Route 10 West
Denville, NJ 07834
Call: (973) 277-7853
Web: GlenmontCommons.com

