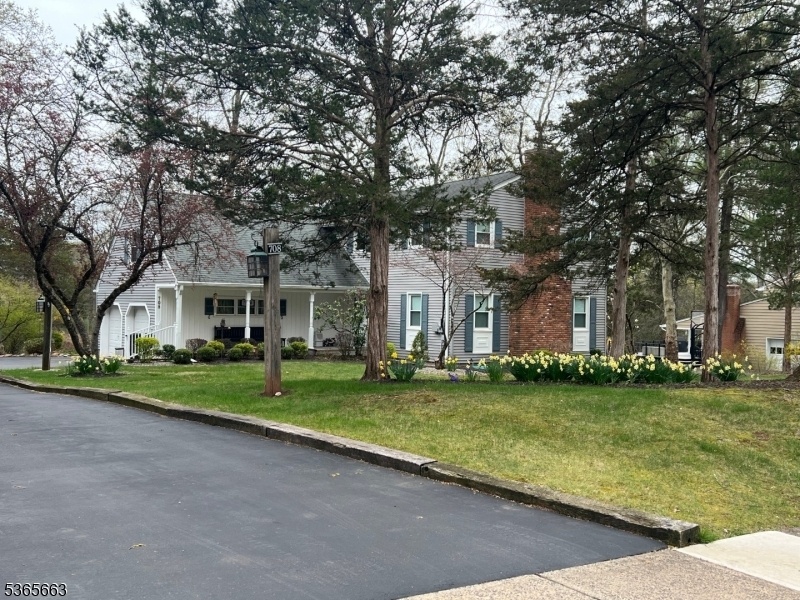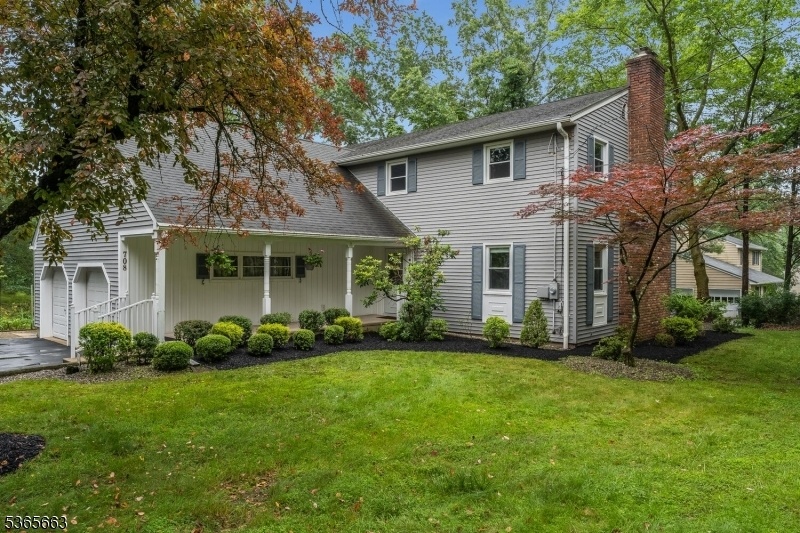708 Carlene Drive
Bridgewater Twp, NJ 08807


















































Price: $825,000
GSMLS: 3970491Type: Single Family
Style: Colonial
Beds: 5
Baths: 2 Full & 1 Half
Garage: 2-Car
Year Built: 1965
Acres: 0.96
Property Tax: $13,967
Description
Packed With Potential And Ready For Your Personal Touch, This Spacious 5-bedroom, 2.5-bath Home Offers A Solid Foundation In Serene Natural Surroundings. Refinished Hardwood Flooring (2025) Runs Throughout The Home. All The Interior Rooms Freshly Painted (2025). The Main Level Offers A Functional And Flowing Layout, Including An Eat-in Kitchen With A Breakfast Bar And Cozy Breakfast Nook, A Formal Dining Room, And A Large Family Room With A Gas Fireplace Perfect For All Gatherings. Custom Built-in Shelving Adds Character To The Living Room, And A First-floor Laundry Room With Convenient Garage Access Enhances Everyday Living. Upstairs, Five Generously Sized Bedrooms Provide Flexibility For Guests, Home Offices, Or Hobbies. One Bedroom Offers Access To A Bonus Loft Space Above The Garage, Ideal For Storage Or Future Expansion. The Primary Bedroom Features A Wic And En Suite With An Updated Stall Shower. The Full Walkout Basement Is Partially Finished And Features A Wet Bar, Making It A Great Space For Entertaining Or Relaxing. Step Outside To The Side Patio And Enjoy The Tranquil Surroundings, Including Mature Landscaping With Japanese Maple, Cedar, And Oak Trees That Create A Park-like Setting. This Well-built Home Has Great Bones And Thoughtful Details Throughout, It's A Rare Opportunity To Create Something Truly Special. All The Bring Your Vision And Make This Home Your Own!
Rooms Sizes
Kitchen:
9x14 First
Dining Room:
13x14 First
Living Room:
17x11 First
Family Room:
14x26 First
Den:
n/a
Bedroom 1:
20x13 Second
Bedroom 2:
15x12 Second
Bedroom 3:
13x8 Second
Bedroom 4:
13x11 Second
Room Levels
Basement:
n/a
Ground:
Rec Room, Storage Room, Utility Room, Walkout
Level 1:
Breakfast Room, Dining Room, Family Room, Foyer, Kitchen, Laundry Room, Living Room, Porch, Powder Room
Level 2:
4 Or More Bedrooms, Attic, Bath Main, Bath(s) Other
Level 3:
Attic
Level Other:
n/a
Room Features
Kitchen:
Breakfast Bar, Eat-In Kitchen, Separate Dining Area
Dining Room:
Formal Dining Room
Master Bedroom:
Full Bath, Walk-In Closet
Bath:
Stall Shower
Interior Features
Square Foot:
2,444
Year Renovated:
n/a
Basement:
Yes - Finished-Partially, Full, Walkout
Full Baths:
2
Half Baths:
1
Appliances:
Carbon Monoxide Detector, Dishwasher, Microwave Oven, Range/Oven-Gas, Refrigerator, Sump Pump
Flooring:
Carpeting, Tile, Vinyl-Linoleum, Wood
Fireplaces:
1
Fireplace:
Gas Fireplace
Interior:
BarWet,CODetect,FireExtg,SmokeDet,StallShw,TubShowr,WlkInCls
Exterior Features
Garage Space:
2-Car
Garage:
Attached,DoorOpnr,InEntrnc
Driveway:
1 Car Width, Blacktop
Roof:
Asphalt Shingle
Exterior:
Brick, Vinyl Siding
Swimming Pool:
No
Pool:
n/a
Utilities
Heating System:
1 Unit, Baseboard - Hotwater
Heating Source:
Gas-Natural
Cooling:
1 Unit, Attic Fan, Central Air
Water Heater:
Gas
Water:
Public Water, Water Charge Extra
Sewer:
Public Sewer, Sewer Charge Extra
Services:
Cable TV Available, Garbage Extra Charge
Lot Features
Acres:
0.96
Lot Dimensions:
155X270
Lot Features:
Wooded Lot
School Information
Elementary:
VAN HOLTEN
Middle:
BRIDG-RAR
High School:
BRIDG-RAR
Community Information
County:
Somerset
Town:
Bridgewater Twp.
Neighborhood:
n/a
Application Fee:
n/a
Association Fee:
n/a
Fee Includes:
n/a
Amenities:
n/a
Pets:
Yes
Financial Considerations
List Price:
$825,000
Tax Amount:
$13,967
Land Assessment:
$317,500
Build. Assessment:
$407,900
Total Assessment:
$725,400
Tax Rate:
1.92
Tax Year:
2024
Ownership Type:
Fee Simple
Listing Information
MLS ID:
3970491
List Date:
06-19-2025
Days On Market:
0
Listing Broker:
COLDWELL BANKER REALTY
Listing Agent:


















































Request More Information
Shawn and Diane Fox
RE/MAX American Dream
3108 Route 10 West
Denville, NJ 07834
Call: (973) 277-7853
Web: GlenmontCommons.com

