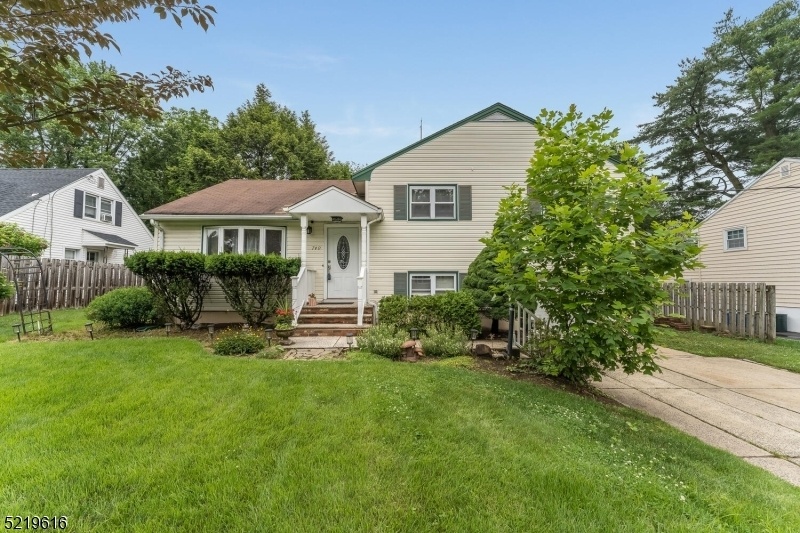740 Mountain Ave
Bridgewater Twp, NJ 08805

































Price: $515,000
GSMLS: 3970468Type: Single Family
Style: Split Level
Beds: 3
Baths: 2 Full
Garage: 1-Car
Year Built: 1953
Acres: 0.26
Property Tax: $6,837
Description
Split Level Home W Attached Garage Offers Multi-level Living. The Main Level Features An Open Floor Plan Living-dining Room. A Wood-burning Raised Hearth Stone Fireplace W Scalloped Mantel + Shiplap Walls & Ceiling Add Charm To The Family Room. A Bow Window Invites Natural Light Into The Room. Lr, Dr & Fr W Beautiful Hardwood Floors & Ceiling Fans. The Eat-in Kitchen Is Equipped W Dishwasher, Refrigerator, 5 Burner Ss Range W Exhaust Hood & Features White Cabinets, Pantry, Ceiling Fan & Ceramic Tile Floor. A Short Stairway Leads To The Primary Suite W Wi Closet. Hardwood Floor & En Suite Bath. The Updated Bath Features A Statement Piece Vanity W Engineered Stone Top, Under-mount Sink, & Chrome Faucet Set, Tub-shower In Tile Surround, Ceramic Tile Floor & Access To The Wi Closet. Also, On This Level Are 2 Secondary Bedrooms W Closet & Hardwood Floor + The Updated Hall Bath. Features Of The Shared Bath Include A Furniture Style Vanity W Engineered Stone Top, Undermount Sink & Brushed Chrome Faucet Set, Tub-shower In Tile Surround, Mirror Door Cabinet, Sconce Lighting & Ceramic Tile Floor. Large Storage Room On 3rd Floor W Cedar Closet Stores Apparel, Travel Cases Etc. Work From Home? The Ground Level Den Makes The Perfect Private Office. Completing This Level Is The Laundry Room Equipped W Utility Sink & Front Load Washer & Dryer. Covered Patio & Private Fenced Back-yard. Attached Garage W Liftmaster & Shed.. Public W&s. Minutes From Major Highways, Nyc Train, Parks & Shopping.
Rooms Sizes
Kitchen:
10x12 First
Dining Room:
9x12 First
Living Room:
19x14 First
Family Room:
14x24 First
Den:
12x13 Ground
Bedroom 1:
17x12 Second
Bedroom 2:
11x10 Second
Bedroom 3:
11x13 Second
Bedroom 4:
n/a
Room Levels
Basement:
n/a
Ground:
Den, Laundry Room
Level 1:
Dining Room, Family Room, Kitchen, Living Room, Pantry
Level 2:
3 Bedrooms, Bath Main, Bath(s) Other
Level 3:
Attic, Storage Room
Level Other:
n/a
Room Features
Kitchen:
Not Eat-In Kitchen, Pantry
Dining Room:
Formal Dining Room
Master Bedroom:
Full Bath, Walk-In Closet
Bath:
Tub Shower
Interior Features
Square Foot:
1,545
Year Renovated:
n/a
Basement:
No - Crawl Space
Full Baths:
2
Half Baths:
0
Appliances:
Carbon Monoxide Detector, Dishwasher, Dryer, Kitchen Exhaust Fan, Range/Oven-Gas, Refrigerator, Self Cleaning Oven, Washer
Flooring:
Carpeting, Tile, Wood
Fireplaces:
1
Fireplace:
Family Room, Wood Burning
Interior:
Blinds,CODetect,SmokeDet,TubShowr,WlkInCls
Exterior Features
Garage Space:
1-Car
Garage:
Attached,DoorOpnr,InEntrnc
Driveway:
1 Car Width, Concrete
Roof:
Asphalt Shingle
Exterior:
Aluminum Siding
Swimming Pool:
No
Pool:
n/a
Utilities
Heating System:
1 Unit, Forced Hot Air
Heating Source:
Gas-Natural
Cooling:
1 Unit, Central Air, Wall A/C Unit(s)
Water Heater:
Gas
Water:
Public Water
Sewer:
Public Sewer
Services:
Cable TV Available, Garbage Extra Charge
Lot Features
Acres:
0.26
Lot Dimensions:
75X150
Lot Features:
Level Lot, Open Lot
School Information
Elementary:
n/a
Middle:
n/a
High School:
BRIDG-RAR
Community Information
County:
Somerset
Town:
Bridgewater Twp.
Neighborhood:
n/a
Application Fee:
n/a
Association Fee:
n/a
Fee Includes:
n/a
Amenities:
n/a
Pets:
Yes
Financial Considerations
List Price:
$515,000
Tax Amount:
$6,837
Land Assessment:
$170,300
Build. Assessment:
$190,600
Total Assessment:
$360,900
Tax Rate:
1.92
Tax Year:
2024
Ownership Type:
Fee Simple
Listing Information
MLS ID:
3970468
List Date:
06-19-2025
Days On Market:
0
Listing Broker:
COLDWELL BANKER REALTY
Listing Agent:

































Request More Information
Shawn and Diane Fox
RE/MAX American Dream
3108 Route 10 West
Denville, NJ 07834
Call: (973) 277-7853
Web: GlenmontCommons.com

