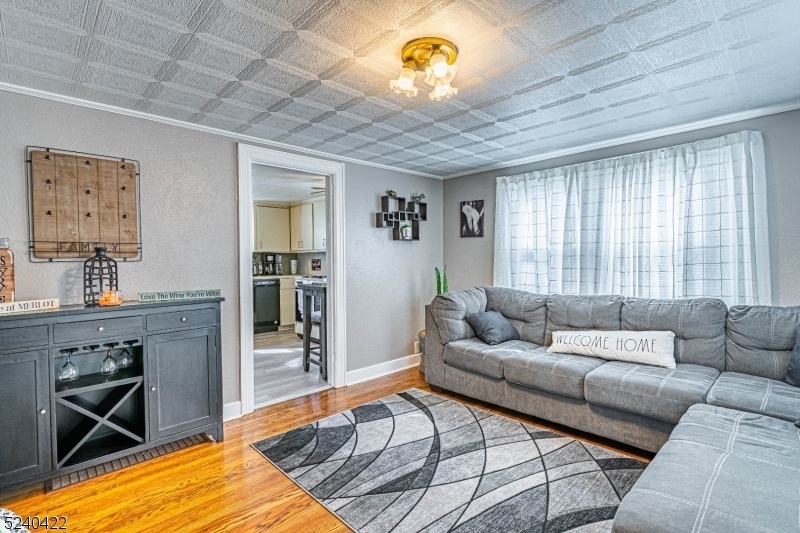315 Green St
Boonton Town, NJ 07005




























Price: $465,000
GSMLS: 3970443Type: Single Family
Style: Cape Cod
Beds: 4
Baths: 1 Full
Garage: No
Year Built: 1920
Acres: 0.17
Property Tax: $7,500
Description
Welcome To 315 Green Street! This Sunny And Cheerful 4br/1ba Cape Cod On A Quiet, Level Lot, Is Nestled In A Peaceful Neighborhood And Is Ideal For First-time Home Buyers Or Anyone Needing More Space! A Bright 4-season Sunroom Sets A Warm And Inviting Tone, Leading Into A Cozy Living Room With Refinished Hardwood Floors And A Charming Brick Fireplace Perfect For Relaxing With A Book Or Your Favorite Show. The Eat-in Kitchen Features Elegant, New Flooring And Opens To A Large Backyard, Ideal For Entertaining, Gardening, Or Summer Bbqs. The Main Level Includes A Generous Primary Bedroom, Full Bath, And A Versatile Second Bedroom Great As A Home Office Or Guest Room. Upstairs, You'll Find Two More Spacious Bedrooms. The Full Basement Offers Laundry, Tons Of Storage, A Workshop Area, And Two Walkouts To The Large And Lush, Private Backyard. Enjoy The Benefits Of A Newer Roof And A Location Close To Schools, Parks, Major Highways And Shopping. Don't Miss Out On This Fantastic Opportunity To Own Your Own Home In This Friendly & Welcoming Town!
Rooms Sizes
Kitchen:
13x12 Ground
Dining Room:
n/a
Living Room:
15x13 Ground
Family Room:
n/a
Den:
n/a
Bedroom 1:
14x12 Ground
Bedroom 2:
10x10 Ground
Bedroom 3:
19x14 Second
Bedroom 4:
17x12 Second
Room Levels
Basement:
Laundry Room, Storage Room, Utility Room, Walkout, Workshop
Ground:
n/a
Level 1:
2 Bedrooms, Bath(s) Other, Kitchen, Living Room, Sunroom
Level 2:
2 Bedrooms
Level 3:
n/a
Level Other:
n/a
Room Features
Kitchen:
Eat-In Kitchen
Dining Room:
n/a
Master Bedroom:
1st Floor
Bath:
n/a
Interior Features
Square Foot:
n/a
Year Renovated:
2022
Basement:
Yes - Full, Walkout
Full Baths:
1
Half Baths:
0
Appliances:
Carbon Monoxide Detector, Dishwasher, Dryer, Range/Oven-Gas, Refrigerator, Washer
Flooring:
Tile, Wood
Fireplaces:
1
Fireplace:
Living Room, Wood Burning
Interior:
Blinds,CODetect,FireExtg,SmokeDet,TubShowr
Exterior Features
Garage Space:
No
Garage:
On-Street Parking
Driveway:
1 Car Width, Blacktop, Driveway-Exclusive, Off-Street Parking
Roof:
Asphalt Shingle
Exterior:
Aluminum Siding
Swimming Pool:
No
Pool:
n/a
Utilities
Heating System:
1 Unit, Forced Hot Air
Heating Source:
Gas-Natural
Cooling:
1 Unit, Central Air
Water Heater:
Gas
Water:
Public Water
Sewer:
Public Sewer
Services:
Cable TV Available, Garbage Included
Lot Features
Acres:
0.17
Lot Dimensions:
50X150
Lot Features:
Level Lot
School Information
Elementary:
School Street School (K-3)
Middle:
John Hill School (4-8)
High School:
Boonton High School (9-12)
Community Information
County:
Morris
Town:
Boonton Town
Neighborhood:
Hill Section
Application Fee:
n/a
Association Fee:
n/a
Fee Includes:
n/a
Amenities:
n/a
Pets:
Yes
Financial Considerations
List Price:
$465,000
Tax Amount:
$7,500
Land Assessment:
$148,900
Build. Assessment:
$73,000
Total Assessment:
$221,900
Tax Rate:
3.38
Tax Year:
2024
Ownership Type:
Fee Simple
Listing Information
MLS ID:
3970443
List Date:
06-19-2025
Days On Market:
0
Listing Broker:
RE/MAX SELECT
Listing Agent:




























Request More Information
Shawn and Diane Fox
RE/MAX American Dream
3108 Route 10 West
Denville, NJ 07834
Call: (973) 277-7853
Web: GlenmontCommons.com




