72 Meadowbrook Rd
Millburn Twp, NJ 07078
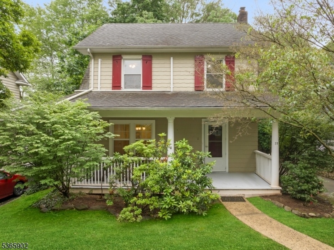
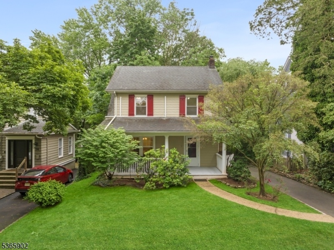
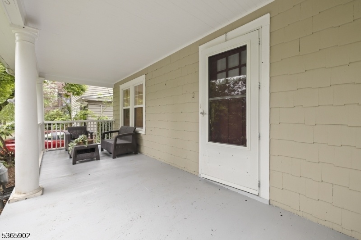
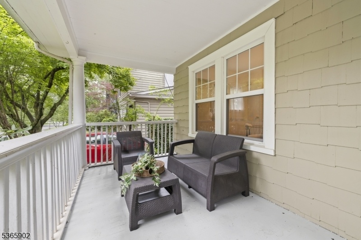
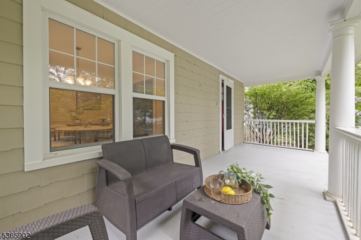
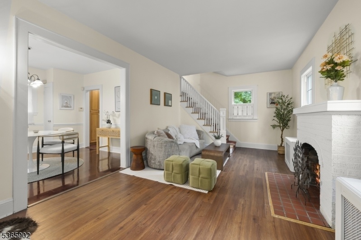
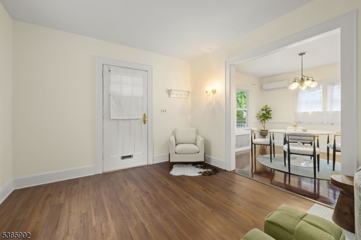
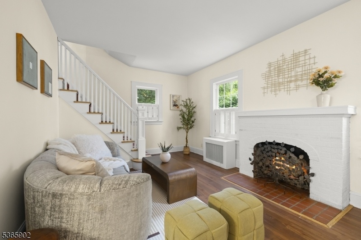
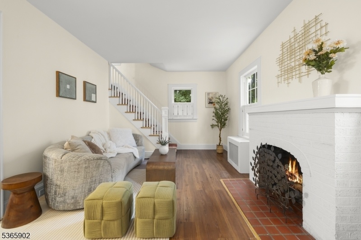
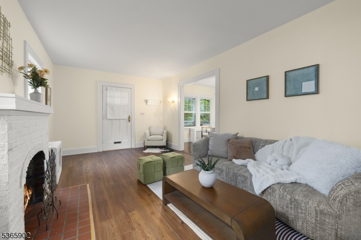
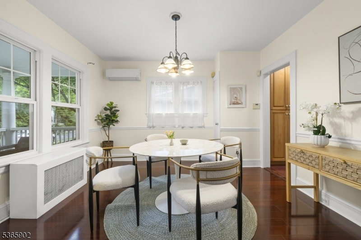
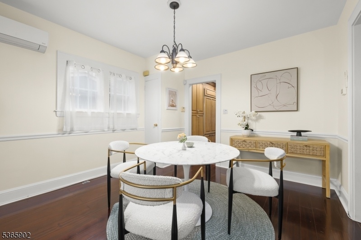
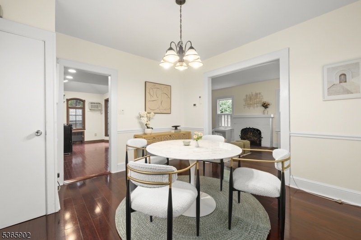
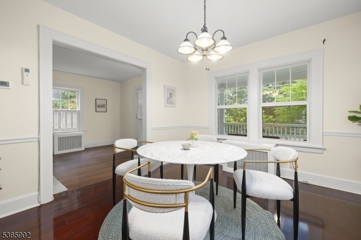
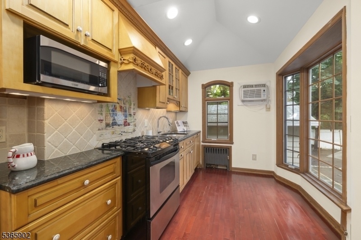
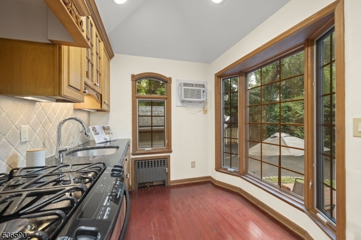
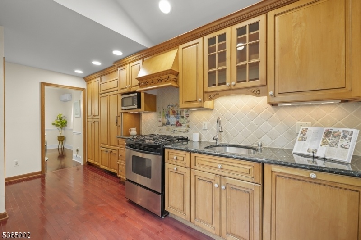
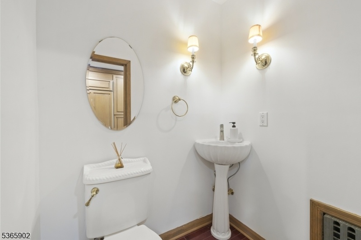
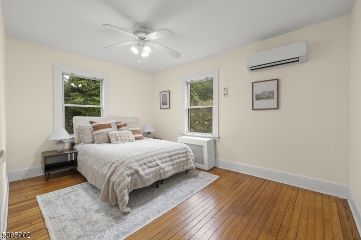
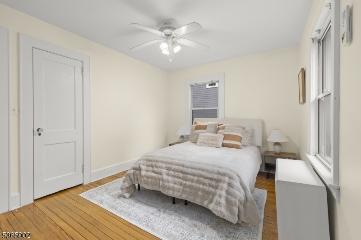
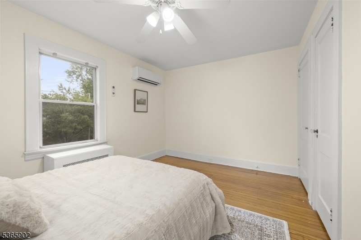
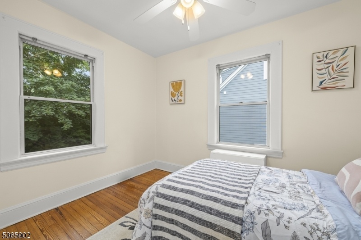
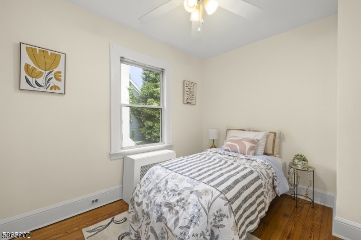
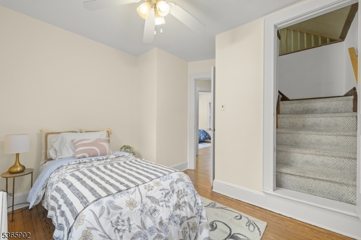
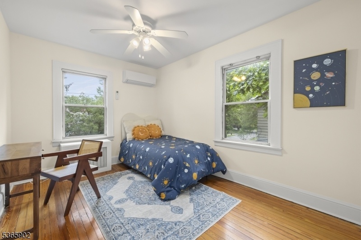
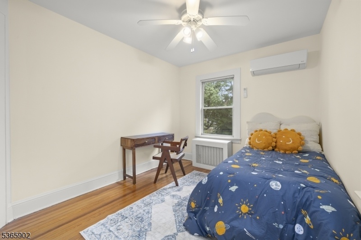
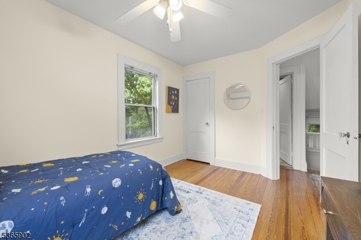
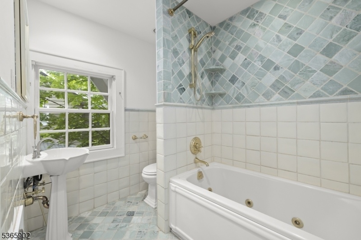
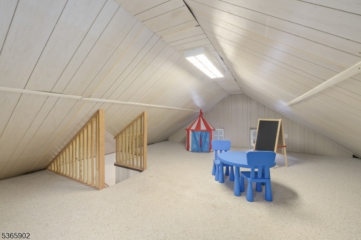
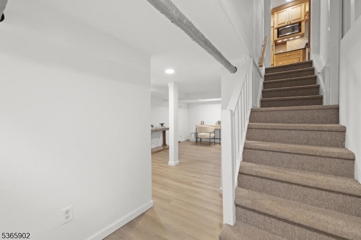
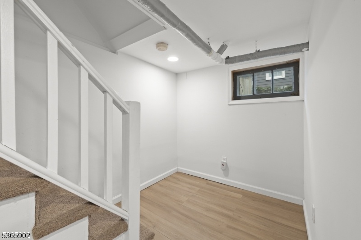
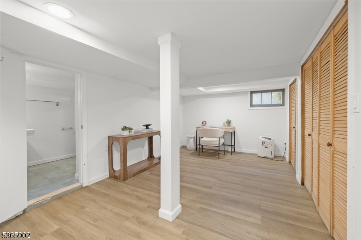
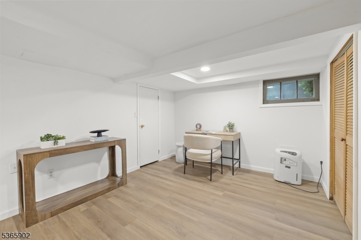
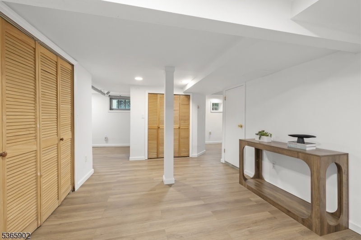
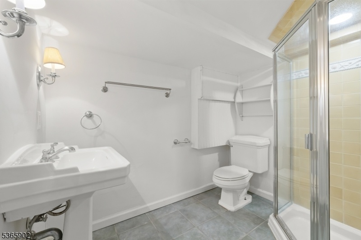
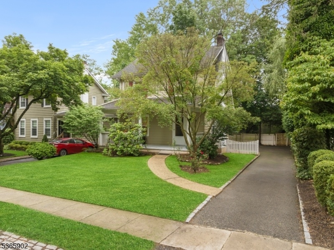
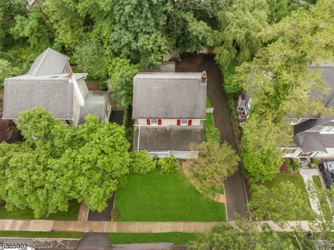
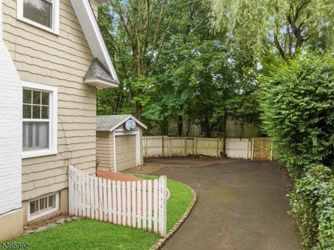
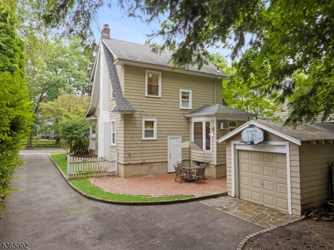
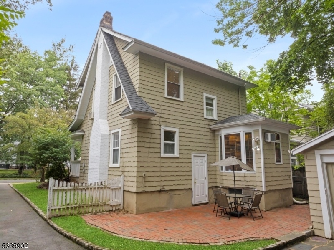
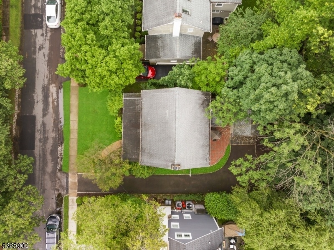
Price: $899,000
GSMLS: 3970435Type: Single Family
Style: Colonial
Beds: 3
Baths: 2 Full & 1 Half
Garage: 1-Car
Year Built: 1927
Acres: 0.12
Property Tax: $14,290
Description
Welcome To This Elegant Residence Nestled In The Heart Of Short Hills, Nj. This Exquisite Home Offers A Harmonious Blend Of Classic Charm And Modern Sophistication Across Its Well-appointed Living Spaces.begin Your Journey With The Inviting Front Porch, A Perfect Spot For Enjoying Your Morning Coffee Or Evening Sunsets. Step Inside To Discover A Luminous Living Area That Flows Seamlessly Into A Refined Dining Space, Ideal For Hosting Intimate Gatherings. The Chef's Kitchen Is A Testament To Both Form And Function, Featuring Premium Finishes And A Thoughtful Layout That Caters To Culinary Enthusiasts.upstairs, Three Cozy Bedrooms Provide Tranquil Retreats, Each Offering An Abundance Of Natural Light. A Full Bathroom Serves The Upper Level, Ensuring Both Convenience And Comfort. Additionally, A Versatile Attic Space Presents The Perfect Opportunity For A Cozy Playroom Or Creative Hideaway.the Home's Exterior Is Equally Impressive, Featuring A Charming Patio Area Perfect For Al Fresco Dining And Relaxing Under The Stars.located In A Convenient Area, This Residence Offers Easy Access To Local Top Schools, Train Stations, And Various Community Attractions, Enhancing Your Lifestyle With Both Comfort And Connectivity.a Testament To Timeless Design Paired With Modern Amenities, This Home Invites You To Experience A Lifestyle Of Elegance And Ease.
Rooms Sizes
Kitchen:
8x16 First
Dining Room:
11x12 First
Living Room:
11x22 First
Family Room:
n/a
Den:
n/a
Bedroom 1:
13x10 Second
Bedroom 2:
9x12 Second
Bedroom 3:
11x11 Second
Bedroom 4:
n/a
Room Levels
Basement:
Bath(s) Other, Laundry Room, Rec Room
Ground:
n/a
Level 1:
Dining Room, Kitchen, Living Room, Porch, Powder Room
Level 2:
3 Bedrooms, Bath Main
Level 3:
Attic
Level Other:
n/a
Room Features
Kitchen:
Galley Type
Dining Room:
Formal Dining Room
Master Bedroom:
n/a
Bath:
n/a
Interior Features
Square Foot:
n/a
Year Renovated:
n/a
Basement:
Yes - Finished, Full
Full Baths:
2
Half Baths:
1
Appliances:
Carbon Monoxide Detector, Dishwasher, Dryer, Range/Oven-Gas, Refrigerator, Sump Pump, Washer, Water Filter
Flooring:
Laminate, Tile, Vinyl-Linoleum, Wood
Fireplaces:
1
Fireplace:
Wood Burning
Interior:
Carbon Monoxide Detector, Smoke Detector
Exterior Features
Garage Space:
1-Car
Garage:
Detached Garage
Driveway:
1 Car Width, Blacktop
Roof:
Asphalt Shingle
Exterior:
Wood
Swimming Pool:
n/a
Pool:
n/a
Utilities
Heating System:
1 Unit, Radiators - Steam
Heating Source:
Gas-Natural
Cooling:
Ductless Split AC, Wall A/C Unit(s), Window A/C(s)
Water Heater:
Gas
Water:
Public Water
Sewer:
Public Sewer
Services:
Cable TV Available, Garbage Included
Lot Features
Acres:
0.12
Lot Dimensions:
50X102
Lot Features:
Level Lot
School Information
Elementary:
GLENWOOD
Middle:
MILLBURN
High School:
MILLBURN
Community Information
County:
Essex
Town:
Millburn Twp.
Neighborhood:
Glenwood
Application Fee:
n/a
Association Fee:
n/a
Fee Includes:
n/a
Amenities:
n/a
Pets:
Yes
Financial Considerations
List Price:
$899,000
Tax Amount:
$14,290
Land Assessment:
$558,100
Build. Assessment:
$162,900
Total Assessment:
$721,000
Tax Rate:
1.98
Tax Year:
2024
Ownership Type:
Fee Simple
Listing Information
MLS ID:
3970435
List Date:
06-19-2025
Days On Market:
158
Listing Broker:
COMPASS NEW JERSEY, LLC
Listing Agent:









































Request More Information
Shawn and Diane Fox
RE/MAX American Dream
3108 Route 10 West
Denville, NJ 07834
Call: (973) 277-7853
Web: GlenmontCommons.com

