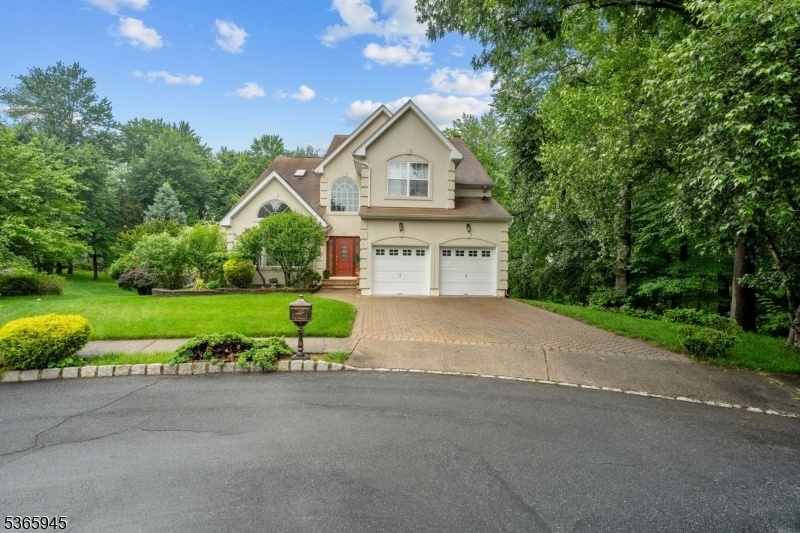51 Bertran Dr
Bridgewater Twp, NJ 08807






































Price: $960,000
GSMLS: 3970386Type: Single Family
Style: Colonial
Beds: 4
Baths: 2 Full & 1 Half
Garage: 2-Car
Year Built: 2000
Acres: 0.89
Property Tax: $13,214
Description
This Well Appointed & Meticulously Maintained 4 Bed 2.5 Bath East Facing Center Hall Colonial Sits On A Generous Lot Within A Peaceful Cul-de-sac. Inside, The Layout Is Both Functional And Elegant. The Welcoming Two Story Foyer Leads To The Formal Living & Dining Room Showcasing Gleaming Hardwood Floors, Oversized Windows, And Vaulted Ceilings. The Open Concept Eat In Kitchen And Family Room Blend Seamlessly To Create A Warm Inviting Space Ideal For Everyday Living & Entertaining. Adjacent To The Kitchen, The Family Room Flows Effortlessly Anchored By A Cozy Fireplace. Natural Light Pours Into This Space Through The Large Windows & Sliding Glass Doors, Enhancing The Spacious Feel And Providing A Clear View To The Back Deck And Mature Landscaping. All Four Bedrooms Are Generously Sized. Expansive Primary Bedroom With Two Closets, Vaulted Ceiling, Skylights, And En Suite With Soaking Tub. 2 Car Attached Garage And Large Basement With 10 Ft Ceilings Waiting For Your Finishing Touches. You Will Love The Retreat Like Atmosphere Of This Property Nestled On A Quiet Street With Only A Handful Of Other Homes, Framed By Mature Trees And Well Kept Landscaping. Above Ground Pool & Hot Tub To Unwind! High Efficiency Hvac & On Demand Hot Water System Just A Few Years Old. Gutter Guards With Transferable Warranty.
Rooms Sizes
Kitchen:
First
Dining Room:
First
Living Room:
First
Family Room:
First
Den:
n/a
Bedroom 1:
Second
Bedroom 2:
Second
Bedroom 3:
Second
Bedroom 4:
Second
Room Levels
Basement:
Utility Room
Ground:
n/a
Level 1:
DiningRm,FamilyRm,Foyer,GarEnter,Kitchen,Laundry,LivingRm,PowderRm
Level 2:
4 Or More Bedrooms, Bath Main, Bath(s) Other
Level 3:
Attic
Level Other:
n/a
Room Features
Kitchen:
Breakfast Bar, Eat-In Kitchen, Separate Dining Area
Dining Room:
Formal Dining Room
Master Bedroom:
Full Bath
Bath:
Soaking Tub, Stall Shower
Interior Features
Square Foot:
2,690
Year Renovated:
n/a
Basement:
Yes - Unfinished
Full Baths:
2
Half Baths:
1
Appliances:
Dishwasher, Microwave Oven, Range/Oven-Gas, Refrigerator
Flooring:
Carpeting, Tile, Wood
Fireplaces:
1
Fireplace:
Family Room
Interior:
CeilHigh,SmokeDet,StallShw
Exterior Features
Garage Space:
2-Car
Garage:
Attached Garage
Driveway:
2 Car Width, Paver Block
Roof:
Asphalt Shingle
Exterior:
Stucco
Swimming Pool:
Yes
Pool:
Above Ground
Utilities
Heating System:
1 Unit, Forced Hot Air
Heating Source:
Gas-Natural
Cooling:
1 Unit, Central Air
Water Heater:
Gas
Water:
Public Water
Sewer:
Public Sewer
Services:
n/a
Lot Features
Acres:
0.89
Lot Dimensions:
n/a
Lot Features:
Cul-De-Sac, Wooded Lot
School Information
Elementary:
n/a
Middle:
n/a
High School:
BRIDG-RAR
Community Information
County:
Somerset
Town:
Bridgewater Twp.
Neighborhood:
n/a
Application Fee:
n/a
Association Fee:
n/a
Fee Includes:
n/a
Amenities:
n/a
Pets:
n/a
Financial Considerations
List Price:
$960,000
Tax Amount:
$13,214
Land Assessment:
$233,600
Build. Assessment:
$454,200
Total Assessment:
$687,800
Tax Rate:
1.92
Tax Year:
2024
Ownership Type:
Fee Simple
Listing Information
MLS ID:
3970386
List Date:
06-18-2025
Days On Market:
50
Listing Broker:
EXP REALTY, LLC
Listing Agent:






































Request More Information
Shawn and Diane Fox
RE/MAX American Dream
3108 Route 10 West
Denville, NJ 07834
Call: (973) 277-7853
Web: GlenmontCommons.com

