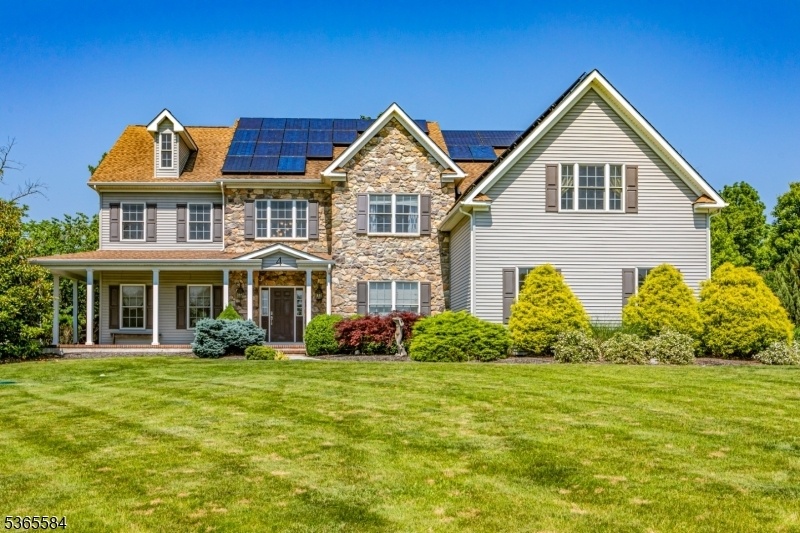4 Wingover Farm Ct
Raritan Twp, NJ 08822














































Price: $999,999
GSMLS: 3970293Type: Single Family
Style: Colonial
Beds: 4
Baths: 3 Full & 1 Half
Garage: 3-Car
Year Built: 2010
Acres: 1.40
Property Tax: $20,015
Description
In Raritan Estates On A Cul-de-sac Street, This Custom Home Welcomes With A Wraparound Porch And A Backyard That Rivals Any Boutique Resort Featuring A Shimmering Swimming Pool, A Spa With A Waterfall, And A Sun-drenched Patio Tucked Into A Private, Tree-framed Setting. The Interior Is A Refined Take On Modern Living With Rooms To Gather, Work, And Wind Down. The Kitchen, A Polished Hub That's Sure To Impress Any Chef, Features A Generous Granite Island And High-end Appliances, Opening Into A Dramatic Double-height Family Room Anchored By A Wood-burning Fireplace And Custom Builtins. Walls Of Glass Invite Natural Light Here And In A Sunroom-style Dining Area That Blurs The Line Between Indoors And Out. Upstairs, The Main Suite Is More Sanctuary Than Bedroom, With A Jetted Tub, Oversized Shower, A Walk-in Closet, And Thoughtful Finishes That Speak To Timeless Comfort. A Second Bedroom Suite Is Near A Loft That Overlooks The Living Spaces Below, Adding Connection Between Upstairs And Down. Two More Bedrooms Utilize A Hall Bathroom. Solar Panels, Wide-plank Floors, A Three-car Garage, And A Whole-house Generator Add Thoughtful Functionality To A Home Where Each Detail Has Been Designed To Elevate The Everyday.
Rooms Sizes
Kitchen:
25x17 First
Dining Room:
15x16 First
Living Room:
15x15 First
Family Room:
22x21 First
Den:
n/a
Bedroom 1:
15x22 Second
Bedroom 2:
13x17 Second
Bedroom 3:
12x18 Second
Bedroom 4:
13x22 Second
Room Levels
Basement:
n/a
Ground:
n/a
Level 1:
Breakfst,DiningRm,FamilyRm,GarEnter,Kitchen,Laundry,LivingRm,Office,OutEntrn,Pantry,PowderRm
Level 2:
4+Bedrms,BathMain,BathOthr,SittngRm
Level 3:
n/a
Level Other:
n/a
Room Features
Kitchen:
Center Island, Eat-In Kitchen, Separate Dining Area
Dining Room:
Formal Dining Room
Master Bedroom:
Full Bath, Sitting Room, Walk-In Closet
Bath:
Bidet, Jetted Tub, Stall Shower
Interior Features
Square Foot:
n/a
Year Renovated:
n/a
Basement:
Yes - Bilco-Style Door, Full, Unfinished
Full Baths:
3
Half Baths:
1
Appliances:
Carbon Monoxide Detector, Cooktop - Gas, Dishwasher, Dryer, Generator-Built-In, Kitchen Exhaust Fan, Microwave Oven, Range/Oven-Gas, Refrigerator, Stackable Washer/Dryer, Wall Oven(s) - Electric, Washer, Water Softener-Own
Flooring:
Tile, Wood
Fireplaces:
1
Fireplace:
Family Room, Wood Burning
Interior:
Bidet,Blinds,CODetect,CeilHigh,JacuzTyp,SmokeDet,StallShw,TubOnly,TubShowr,WlkInCls,WndwTret
Exterior Features
Garage Space:
3-Car
Garage:
Attached,InEntrnc
Driveway:
Paver Block
Roof:
Asphalt Shingle
Exterior:
Stone, Vinyl Siding
Swimming Pool:
Yes
Pool:
Gunite, Heated, In-Ground Pool
Utilities
Heating System:
2 Units, Forced Hot Air
Heating Source:
Gas-Natural
Cooling:
2 Units, Central Air
Water Heater:
n/a
Water:
Well
Sewer:
Septic
Services:
Garbage Extra Charge
Lot Features
Acres:
1.40
Lot Dimensions:
n/a
Lot Features:
Cul-De-Sac
School Information
Elementary:
n/a
Middle:
n/a
High School:
Hunterdon
Community Information
County:
Hunterdon
Town:
Raritan Twp.
Neighborhood:
n/a
Application Fee:
n/a
Association Fee:
n/a
Fee Includes:
n/a
Amenities:
n/a
Pets:
n/a
Financial Considerations
List Price:
$999,999
Tax Amount:
$20,015
Land Assessment:
$221,800
Build. Assessment:
$469,100
Total Assessment:
$690,900
Tax Rate:
2.90
Tax Year:
2024
Ownership Type:
Fee Simple
Listing Information
MLS ID:
3970293
List Date:
06-18-2025
Days On Market:
0
Listing Broker:
CALLAWAY HENDERSON SOTHEBY'S IR
Listing Agent:














































Request More Information
Shawn and Diane Fox
RE/MAX American Dream
3108 Route 10 West
Denville, NJ 07834
Call: (973) 277-7853
Web: GlenmontCommons.com

