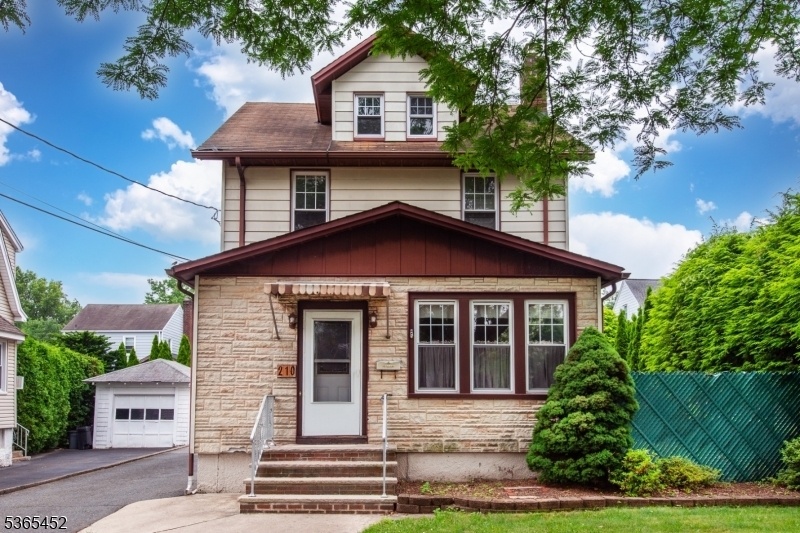210 Paterson Ave
Hasbrouck Heights Boro, NJ 07604
























Price: $469,900
GSMLS: 3970285Type: Single Family
Style: Colonial
Beds: 2
Baths: 1 Full
Garage: No
Year Built: 1926
Acres: 0.12
Property Tax: $11,297
Description
Welcome To This 2 Bedroom, 1 Full Bath Home On A Beautiful Street In Desirable Hasbrouck Heights! This Property Has Tremendous Potential And Offers The Perfect Opportunity To Create A Custom Home. Enter Into The Front Sunporch With Large Entrance Closet And Windows Capturing The Natural Light. Good Sized Living Room Featuring Wood-burning Fp As Well As Gorgeous Wood Moldings, Doorways And Railings. Nice Sized Formal Dining Room And Eik With Banquette Seating And Greenhouse Window. Large Pantry, Quarter Bath And Mudroom Opening To The Yard Complete The 1st Floor. 2nd Floor Features Primary Bedroom With Bonus Room, Great For A Nursery, Office Or Sitting Room, Second Bedroom With Large Closet And Lovely Tall Windows, As Well As A Full Bath With Walk-in Shower And Linen Closet. Head Through The Wide Hallway To The 3rd Floor Where You'll Find A Large Finished Room With Plenty Of Closet And Storage Space Along With A Beautiful Cedar Closet. Hw Floors Just Need A Little Tlc To Shine Bright And Beautiful. Unfinished Basement With Workshop Space And Walkout To The Yard Complete With Shed. This Home Is In A Great Neighborhood, Close To Schools, And Major Highways As Well As Shops And Dining In The Downtown Area. Come Bring Your Design Talent And Vision To This Home!
Rooms Sizes
Kitchen:
First
Dining Room:
First
Living Room:
First
Family Room:
n/a
Den:
n/a
Bedroom 1:
Second
Bedroom 2:
Second
Bedroom 3:
n/a
Bedroom 4:
n/a
Room Levels
Basement:
Utility Room, Walkout, Workshop
Ground:
n/a
Level 1:
BathOthr,DiningRm,Kitchen,Laundry,LivingRm,MudRoom,Pantry,Sunroom
Level 2:
2Bedroom,BathMain,SeeRem,SittngRm
Level 3:
SeeRem
Level Other:
n/a
Room Features
Kitchen:
Eat-In Kitchen, Pantry, Separate Dining Area
Dining Room:
Formal Dining Room
Master Bedroom:
Sitting Room
Bath:
Stall Shower
Interior Features
Square Foot:
1,662
Year Renovated:
n/a
Basement:
Yes - Unfinished, Walkout
Full Baths:
1
Half Baths:
0
Appliances:
Carbon Monoxide Detector, Cooktop - Electric, Dishwasher, Dryer, Kitchen Exhaust Fan, Refrigerator, Sump Pump, Wall Oven(s) - Electric, Washer
Flooring:
Carpeting, Tile, Vinyl-Linoleum, Wood
Fireplaces:
1
Fireplace:
Living Room, Wood Burning
Interior:
CODetect,CedrClst,SmokeDet,StallShw,WndwTret
Exterior Features
Garage Space:
No
Garage:
None
Driveway:
1 Car Width, Blacktop, Driveway-Exclusive, On-Street Parking
Roof:
Asphalt Shingle
Exterior:
Aluminum Siding, Composition Siding
Swimming Pool:
No
Pool:
n/a
Utilities
Heating System:
1 Unit, Radiators - Steam
Heating Source:
Oil Tank Above Ground - Inside
Cooling:
Ceiling Fan, Wall A/C Unit(s)
Water Heater:
Oil
Water:
Public Water
Sewer:
Public Sewer
Services:
n/a
Lot Features
Acres:
0.12
Lot Dimensions:
50X100
Lot Features:
Level Lot
School Information
Elementary:
n/a
Middle:
n/a
High School:
n/a
Community Information
County:
Bergen
Town:
Hasbrouck Heights Boro
Neighborhood:
n/a
Application Fee:
n/a
Association Fee:
n/a
Fee Includes:
n/a
Amenities:
n/a
Pets:
Yes
Financial Considerations
List Price:
$469,900
Tax Amount:
$11,297
Land Assessment:
$225,000
Build. Assessment:
$200,500
Total Assessment:
$425,500
Tax Rate:
2.66
Tax Year:
2024
Ownership Type:
Fee Simple
Listing Information
MLS ID:
3970285
List Date:
06-18-2025
Days On Market:
0
Listing Broker:
REALTY EXECUTIVES FIRST CLASS
Listing Agent:
























Request More Information
Shawn and Diane Fox
RE/MAX American Dream
3108 Route 10 West
Denville, NJ 07834
Call: (973) 277-7853
Web: GlenmontCommons.com

