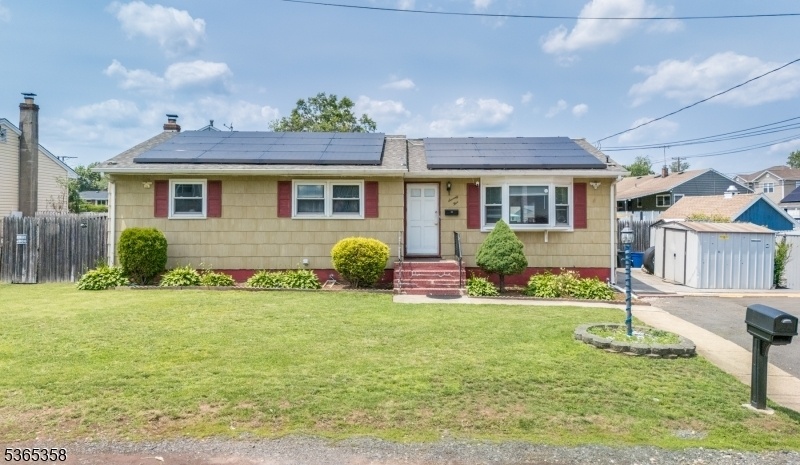75 Lillian St
Franklin Twp, NJ 08873











































Price: $449,000
GSMLS: 3970224Type: Single Family
Style: Ranch
Beds: 3
Baths: 2 Full & 1 Half
Garage: No
Year Built: 1976
Acres: 0.18
Property Tax: $6,417
Description
Charming 3 Bedroom Ranch On Peaceful Cul-de-sac Street Minutes From Rutgers & Downtown New Brunswick! Welcome To 75 Lillian, Boasting Lovely Curb Appeal And A Thoughtfully Designed Layout Ideal For Entertaining And Everyday Living. The Main Level Features A Generously Sized Living Room With Bay Window Offering Sun-filled Views Of The Street, A Recently Painted Dining Room, And Well-outfitted Kitchen W/ Light Wood Cabinetry, On-trend Ceiling Beams, S/s Fridge & New Stove Hood. Flows Onto Spacious, Fully Covered Patio For Effortless Indoor/outdoor Living And Party Hosting. Level Backyard Is Entirely Fenced And Dotted W/ Greenery, Featuring Extra-large Storage Shed And Plenty Of Space For Games And Gardening. Back Inside, Large Primary Bedroom Enjoys Convenient Attached Powder Bathroom. 2 Other Bedrooms Share Full Bathroom With Tub/shower. Recently Refreshed (2021), Expansive Lower Level Has Tons Of Flexible Space And Even More Potential, Boasting A Recreation Room, Exercise Room, And 3 Other Rooms (2 With Closets) That Could Be An Office, Play Room, Or Anything Else! Convenient Full Bathroom With Large Shower Keeps These Rooms Fully Separate From Main Level. Upgrades Include New Windows Along Back Of House (2023) And Rooftop Solar Panels (2017). Wonderful Best-all-worlds Location, Tucked In Quiet Neighborhood W/ Restaurants, Parks, Hospital, Major Highways, Nyc Transit And More At Your Doorstep. Don't Miss All That 75 Lillian Has To Offer!
Rooms Sizes
Kitchen:
13x11 First
Dining Room:
10x11 First
Living Room:
20x12 First
Family Room:
n/a
Den:
n/a
Bedroom 1:
14x11 First
Bedroom 2:
12x10 First
Bedroom 3:
9x11 First
Bedroom 4:
n/a
Room Levels
Basement:
BathOthr,Exercise,Laundry,Leisure,Office,RecRoom
Ground:
n/a
Level 1:
3 Bedrooms, Bath Main, Dining Room, Kitchen, Living Room
Level 2:
n/a
Level 3:
n/a
Level Other:
n/a
Room Features
Kitchen:
Separate Dining Area
Dining Room:
n/a
Master Bedroom:
1st Floor
Bath:
n/a
Interior Features
Square Foot:
n/a
Year Renovated:
n/a
Basement:
Yes - Finished, Walkout
Full Baths:
2
Half Baths:
1
Appliances:
Carbon Monoxide Detector, Dryer, Refrigerator, Sump Pump, Washer
Flooring:
n/a
Fireplaces:
No
Fireplace:
n/a
Interior:
Carbon Monoxide Detector, Smoke Detector
Exterior Features
Garage Space:
No
Garage:
None
Driveway:
Additional Parking
Roof:
Asphalt Shingle, See Remarks
Exterior:
Brick
Swimming Pool:
n/a
Pool:
n/a
Utilities
Heating System:
Forced Hot Air
Heating Source:
Oil Tank Above Ground - Outside
Cooling:
1 Unit, Central Air
Water Heater:
Electric
Water:
Public Water
Sewer:
Public Sewer
Services:
n/a
Lot Features
Acres:
0.18
Lot Dimensions:
75X105
Lot Features:
Level Lot
School Information
Elementary:
ELIZABETH
Middle:
FRANKLIN
High School:
FRANKLIN
Community Information
County:
Somerset
Town:
Franklin Twp.
Neighborhood:
n/a
Application Fee:
n/a
Association Fee:
n/a
Fee Includes:
n/a
Amenities:
n/a
Pets:
Yes
Financial Considerations
List Price:
$449,000
Tax Amount:
$6,417
Land Assessment:
$185,700
Build. Assessment:
$199,400
Total Assessment:
$385,100
Tax Rate:
1.75
Tax Year:
2024
Ownership Type:
Fee Simple
Listing Information
MLS ID:
3970224
List Date:
06-18-2025
Days On Market:
0
Listing Broker:
KELLER WILLIAMS REALTY
Listing Agent:











































Request More Information
Shawn and Diane Fox
RE/MAX American Dream
3108 Route 10 West
Denville, NJ 07834
Call: (973) 277-7853
Web: GlenmontCommons.com

