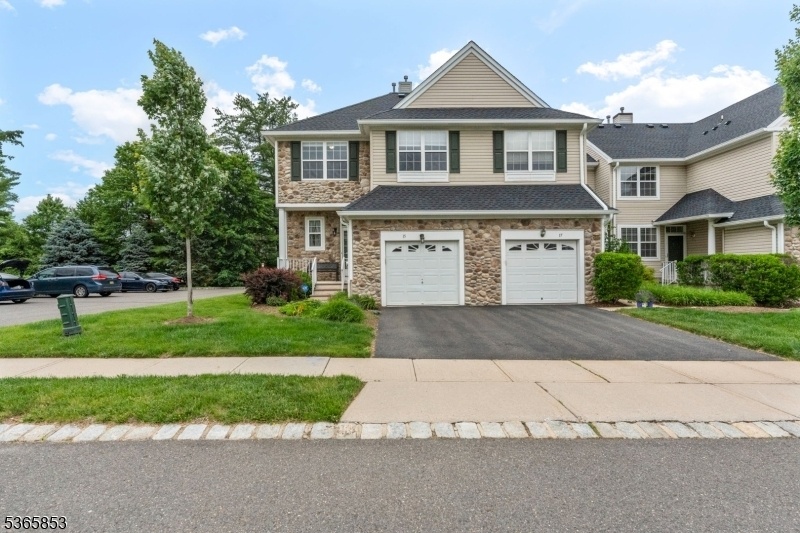15 River Birch Cir
Montgomery Twp, NJ 08540














































Price: $639,900
GSMLS: 3970125Type: Condo/Townhouse/Co-op
Style: Townhouse-End Unit
Beds: 3
Baths: 2 Full & 1 Half
Garage: 1-Car
Year Built: 2003
Acres: 0.08
Property Tax: $11,648
Description
Welcome To Your Dream Home In The Highly Sought-after Montgomery Walk Community! This Meticulously Maintained End-unit Townhome Perfectly Balances Functionality And Elegance. You'll Be Greeted By A Cozy Front Porch, Leading Inside Onto Luxurious New Floors That Flows Throughout The Home. The Open-concept Floor Plan Seamlessly Integrates The Bright And Sunlit Living Room Showcasing A Gas Fireplace, Spacious Dining Room And Brand New Kitchen With Elegant Quartz Countertops, Stainless Steel Appliances And All New Cabinets. Plenty Of Storage And An Updated Powder Room Complete This Level. The Attached Garage Also Features Custom Storage Solutions. Upstairs, The Master Suite Is A True Oasis With A Beautifully Updated Bathroom Complete With Standing Shower And Jetted Tub And A Walk-in Closet With Organizers. 2 Additional Bedrooms, Another Updated Bath, A Versatile Loft Area That Can Serve As Your Office, Playroom, Or Creative Space And Thoughtfully Designed Second-floor Laundry Space. Step Outside Onto The Comfortable Deck And Backyard That Provides Ample Privacy. No Detail Has Been Overlooked In This Home. With Supermarkets, Gas Stations, Banks, And Dining Options Just Minutes Away, Plus Proximity To Nyc Train Station And Downtoen Princeton, Everyday Essentials Are Within Easy Reach. Experience Plenty Of Parking Space, Brand New Roof And A Peaceful Neighborhood Atmosphere. Don?t Miss Out On This Rare Opportunity. Schedule Your Showing Today!
Rooms Sizes
Kitchen:
First
Dining Room:
First
Living Room:
First
Family Room:
n/a
Den:
n/a
Bedroom 1:
Second
Bedroom 2:
Second
Bedroom 3:
Second
Bedroom 4:
n/a
Room Levels
Basement:
n/a
Ground:
n/a
Level 1:
Breakfst,DiningRm,Foyer,GarEnter,Kitchen,LivingRm,Pantry,PowderRm
Level 2:
3 Bedrooms, Bath Main, Bath(s) Other, Laundry Room, Loft
Level 3:
n/a
Level Other:
n/a
Room Features
Kitchen:
Eat-In Kitchen, Separate Dining Area
Dining Room:
n/a
Master Bedroom:
Full Bath, Walk-In Closet
Bath:
Jetted Tub, Stall Shower
Interior Features
Square Foot:
n/a
Year Renovated:
2022
Basement:
No
Full Baths:
2
Half Baths:
1
Appliances:
Carbon Monoxide Detector, Dishwasher, Dryer, Microwave Oven, Range/Oven-Gas, Refrigerator, Washer, Water Filter
Flooring:
Laminate, Tile
Fireplaces:
1
Fireplace:
Gas Fireplace, Living Room
Interior:
Blinds,CODetect,FireExtg,SmokeDet,TubShowr,WlkInCls,WndwTret
Exterior Features
Garage Space:
1-Car
Garage:
Attached,InEntrnc
Driveway:
1 Car Width, Blacktop
Roof:
Asphalt Shingle
Exterior:
Vinyl Siding
Swimming Pool:
n/a
Pool:
n/a
Utilities
Heating System:
1 Unit, Forced Hot Air
Heating Source:
Gas-Natural
Cooling:
1 Unit, Central Air
Water Heater:
n/a
Water:
Public Water
Sewer:
Public Sewer
Services:
n/a
Lot Features
Acres:
0.08
Lot Dimensions:
n/a
Lot Features:
n/a
School Information
Elementary:
n/a
Middle:
n/a
High School:
n/a
Community Information
County:
Somerset
Town:
Montgomery Twp.
Neighborhood:
Montgomery Walk
Application Fee:
n/a
Association Fee:
$400 - Monthly
Fee Includes:
n/a
Amenities:
Playground, Tennis Courts
Pets:
Call
Financial Considerations
List Price:
$639,900
Tax Amount:
$11,648
Land Assessment:
$193,300
Build. Assessment:
$146,500
Total Assessment:
$339,800
Tax Rate:
3.38
Tax Year:
2024
Ownership Type:
Fee Simple
Listing Information
MLS ID:
3970125
List Date:
06-18-2025
Days On Market:
0
Listing Broker:
KELLER WILLIAMS CORNERSTONE
Listing Agent:














































Request More Information
Shawn and Diane Fox
RE/MAX American Dream
3108 Route 10 West
Denville, NJ 07834
Call: (973) 277-7853
Web: GlenmontCommons.com

