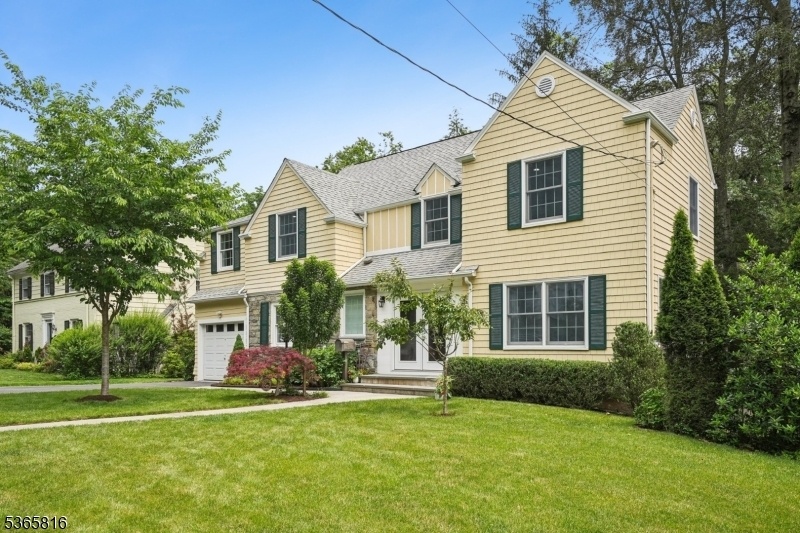100 Oakview Ter
Millburn Twp, NJ 07078










































Price: $1,795,000
GSMLS: 3970114Type: Single Family
Style: Colonial
Beds: 5
Baths: 3 Full & 2 Half
Garage: 1-Car
Year Built: 1936
Acres: 0.12
Property Tax: $19,594
Description
Sitting On A Quiet Cul-de-sac, This High-end Home Enjoys A Prime Spot In The Desirable Glenwood Neighborhood. After Reconstruction And Addition In 2013, This Beautiful Colonial Home Features 5 Bedrooms, 3.2 Bathrooms, Is Thoughtfully Designed, And Provides The Right Flow For Seamless Indoor /outdoor Entertaining. Enter The Home Through Its Elegant Double Foyer, Spacious Living Room With A Fireplace, Dining Room And Sun-filled Family Room/ First Floor Bedroom, Gourmet Eat-in Kitchen With Ss Appliances (wolf And Sub-zero). The Home's 1st Level Also Has A Bedroom With A French Door, Which Could Easily Serve For Multi-generational Living Or Family Activity Room. The 2nd Floor Offers A Master Suite With Sitting Area, Updated Bathroom And Walk-in Closets, And 3 Additional Spacious Bedrooms With 2 Full Bathrooms. Large Finished Lower Level Provides Additional Space For Home Theater /media Room, Gym And Office With A Half Bath. Two Zone Hvac Systems With Controllable Automatic Air Refresh (i.e. Exchange Indoor Air With Outdoor Fresh Air) And Aprilair In-line Humidifier For Winter Season, Commercial Type Of Physical Water Softener, Whole House Water Filter And Reverse Osmosis Water Filter System, Generator Power Plug-in And Switch Panel Complete This Modern And Comfortable Home Located Just A Few Blocks From The Top-rated Glenwood Elementary School And Just Minutes' Walk To The Njt Train Station.
Rooms Sizes
Kitchen:
13x13 First
Dining Room:
13x14 First
Living Room:
17x23 First
Family Room:
11x20 First
Den:
n/a
Bedroom 1:
25x14 Second
Bedroom 2:
14x13 Second
Bedroom 3:
13x10 Second
Bedroom 4:
10x14 Second
Room Levels
Basement:
Exercise Room, Laundry Room, Office, Powder Room, Rec Room, Storage Room, Utility Room, Walkout
Ground:
n/a
Level 1:
1 Bedroom, Breakfast Room, Dining Room, Foyer, Kitchen, Living Room, Powder Room
Level 2:
4 Or More Bedrooms, Bath Main, Bath(s) Other
Level 3:
n/a
Level Other:
n/a
Room Features
Kitchen:
Eat-In Kitchen
Dining Room:
Formal Dining Room
Master Bedroom:
Full Bath, Sitting Room, Walk-In Closet
Bath:
Stall Shower And Tub
Interior Features
Square Foot:
n/a
Year Renovated:
2013
Basement:
Yes - Finished, Full, Walkout
Full Baths:
3
Half Baths:
2
Appliances:
Carbon Monoxide Detector, Dishwasher, Dryer, Generator-Hookup, Kitchen Exhaust Fan, Microwave Oven, Range/Oven-Gas, Refrigerator, Sump Pump, Washer, Water Softener-Own
Flooring:
Tile, Wood
Fireplaces:
1
Fireplace:
Living Room
Interior:
Blinds,CODetect,FireExtg,SecurSys,SmokeDet,StallShw,StallTub,WlkInCls
Exterior Features
Garage Space:
1-Car
Garage:
Built-In Garage, Garage Door Opener
Driveway:
2 Car Width, Blacktop
Roof:
Asphalt Shingle
Exterior:
Stone, Wood Shingle
Swimming Pool:
n/a
Pool:
n/a
Utilities
Heating System:
2 Units, Forced Hot Air
Heating Source:
Gas-Natural
Cooling:
2 Units, Central Air
Water Heater:
Gas
Water:
Public Water
Sewer:
Public Sewer
Services:
Cable TV Available, Fiber Optic, Fiber Optic Available
Lot Features
Acres:
0.12
Lot Dimensions:
80X68
Lot Features:
Level Lot
School Information
Elementary:
GLENWOOD
Middle:
MILLBURN
High School:
MILLBURN
Community Information
County:
Essex
Town:
Millburn Twp.
Neighborhood:
Glenwood
Application Fee:
n/a
Association Fee:
n/a
Fee Includes:
n/a
Amenities:
n/a
Pets:
n/a
Financial Considerations
List Price:
$1,795,000
Tax Amount:
$19,594
Land Assessment:
$621,900
Build. Assessment:
$366,700
Total Assessment:
$988,600
Tax Rate:
1.98
Tax Year:
2024
Ownership Type:
Fee Simple
Listing Information
MLS ID:
3970114
List Date:
06-18-2025
Days On Market:
0
Listing Broker:
KELLER WILLIAMS REALTY
Listing Agent:










































Request More Information
Shawn and Diane Fox
RE/MAX American Dream
3108 Route 10 West
Denville, NJ 07834
Call: (973) 277-7853
Web: GlenmontCommons.com

