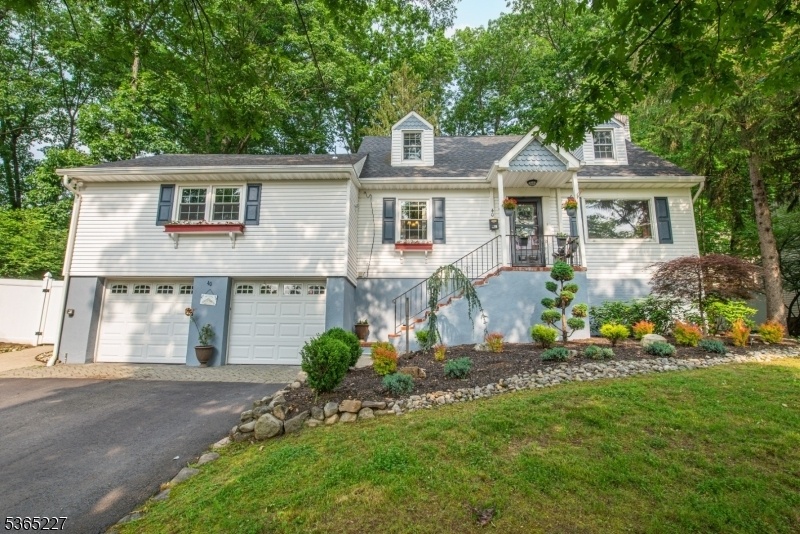40 Lake Dr
Wayne Twp, NJ 07470










































Price: $749,000
GSMLS: 3970087Type: Single Family
Style: Colonial
Beds: 4
Baths: 2 Full & 1 Half
Garage: 2-Car
Year Built: 1940
Acres: 0.30
Property Tax: $13,753
Description
Welcome To Your Dream Home In Sought-after Packanack Lake! This Spacious 4-bedroom, 2.5-bath Gem Is Just A Short Walk To The Beach And Offers The Perfect Balance Of Lake Life And Everyday Comfort. The Layout Is Made For Entertaining With A Massive Great Room Featuring Vaulted Ceilings, A Cozy Gas Fireplace, And An Expansive Deck That Offers A Seamless Flow Between Indoor And Outdoor Spaces. The Eat-in Kitchen Open To The Great Room And Is Complete With Granite Countertops, Stainless Steel Appliances, A Breakfast Bar, And With Direct Access To The Deck This Space Is Ideal For Large Gatherings Or Quiet Time Alike. Once The Living Room, An Awesome Game Room, This Space Provides Yet Another Area To Relax And Unwind. With Beautiful Sunsets, Seasonal Lake Views, And A Charming Wood-burning Fireplace, This May Be Your Favorite Room In The House. The Primary Suite Includes An Updated Bath And Walk-in Closet, While The Other Bedrooms Are Generously Sized And Filled With Lots Of Natural Light. The Basement Offers Excellent Potential To Create Extra Living Space You've Been Dreaming Of. With Room To Grow, Space To Host, And Access To All The Amenities Packanack Lake Has To Offer, This Home Checks All The Boxes! Sale Is Contingent Upon Seller Finding Suitable Housing.
Rooms Sizes
Kitchen:
16x10 First
Dining Room:
15x10 First
Living Room:
22x19 First
Family Room:
n/a
Den:
n/a
Bedroom 1:
16x12 First
Bedroom 2:
14x12 Second
Bedroom 3:
13x10 Second
Bedroom 4:
10x8 Second
Room Levels
Basement:
GarEnter,Laundry,RecRoom,Storage,Utility,Walkout
Ground:
n/a
Level 1:
1 Bedroom, Bath(s) Other, Dining Room, Great Room, Kitchen, Living Room, Powder Room
Level 2:
3 Bedrooms, Bath Main, Storage Room
Level 3:
n/a
Level Other:
n/a
Room Features
Kitchen:
Breakfast Bar, Eat-In Kitchen
Dining Room:
Formal Dining Room
Master Bedroom:
1st Floor, Full Bath, Walk-In Closet
Bath:
Stall Shower
Interior Features
Square Foot:
n/a
Year Renovated:
n/a
Basement:
Yes - Finished, Walkout
Full Baths:
2
Half Baths:
1
Appliances:
Carbon Monoxide Detector, Dishwasher, Dryer, Microwave Oven, Range/Oven-Gas, Refrigerator, Washer
Flooring:
Laminate, Tile, Wood
Fireplaces:
2
Fireplace:
Gas Fireplace, Great Room, Living Room, Wood Burning
Interior:
CODetect,CeilCath,CeilHigh,SmokeDet,StallShw,TubShowr,WlkInCls
Exterior Features
Garage Space:
2-Car
Garage:
Built-In Garage, Garage Door Opener
Driveway:
2 Car Width
Roof:
Asphalt Shingle
Exterior:
Vinyl Siding
Swimming Pool:
n/a
Pool:
n/a
Utilities
Heating System:
1 Unit, Forced Hot Air
Heating Source:
Gas-Natural
Cooling:
1 Unit, Central Air
Water Heater:
Gas
Water:
Public Water
Sewer:
Public Sewer
Services:
Cable TV Available, Fiber Optic Available, Garbage Included
Lot Features
Acres:
0.30
Lot Dimensions:
n/a
Lot Features:
Lake/Water View
School Information
Elementary:
PACKANACK
Middle:
n/a
High School:
n/a
Community Information
County:
Passaic
Town:
Wayne Twp.
Neighborhood:
Packanack Lake
Application Fee:
n/a
Association Fee:
n/a
Fee Includes:
n/a
Amenities:
Club House, Lake Privileges
Pets:
n/a
Financial Considerations
List Price:
$749,000
Tax Amount:
$13,753
Land Assessment:
$106,000
Build. Assessment:
$125,300
Total Assessment:
$231,300
Tax Rate:
5.95
Tax Year:
2024
Ownership Type:
Fee Simple
Listing Information
MLS ID:
3970087
List Date:
06-17-2025
Days On Market:
0
Listing Broker:
KELLER WILLIAMS SUBURBAN REALTY
Listing Agent:










































Request More Information
Shawn and Diane Fox
RE/MAX American Dream
3108 Route 10 West
Denville, NJ 07834
Call: (973) 277-7853
Web: GlenmontCommons.com

