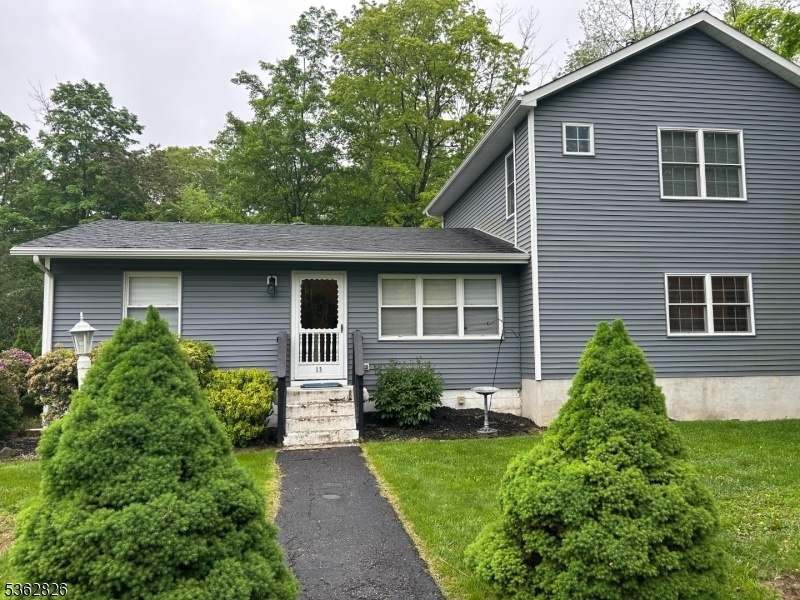13 Oklahoma Trl
Hopatcong Boro, NJ 07843

Price: $469,000
GSMLS: 3970056Type: Single Family
Style: Expanded Ranch
Beds: 4
Baths: 2 Full
Garage: No
Year Built: 1954
Acres: 0.22
Property Tax: $9,234
Description
Welcome To This Charming Expanded Ranch Situated On A Desirable Corner Lot! This Spacious 4-bedroom, 2-bath Home Offers A Flexible And Easy-flowing Floor Plan Perfect For Comfortable Living. The First Level Features Two Bedrooms, A Full Bath, Convenient Laundry Area And Tons Of Open Space For Gathering Family And Guests. The Galley-style Kitchen Includes A Breakfast Bar For Casual Dining And An Additional Pantry Closet For Extra Storage. The Home Has Been Thoughtfully Expanded To Include A Second Level With 2 Additional Bedrooms And Another Large Full Bath. Whole-house Generator Hook-up, Central Air. 2 Separate Hot Water Heaters. Plus, Throughout The Home, You'll Find Ample Closet Space And Smart Storage Solutions, Including 2 Full-size Attics, That Make Organization A Breeze. Enjoy The Benefits Of Private Sewer And Public Water, Along With Access To Multiple Nearby Beach Clubs And Marinas. Located Close To Shopping, Restaurants, Hiking Trails, And A Variety Of Watersports, This Home Offers The Perfect Blend Of Comfort And Convenience.
Rooms Sizes
Kitchen:
Ground
Dining Room:
Ground
Living Room:
Ground
Family Room:
Ground
Den:
n/a
Bedroom 1:
Second
Bedroom 2:
Second
Bedroom 3:
Ground
Bedroom 4:
Ground
Room Levels
Basement:
n/a
Ground:
2Bedroom,BathOthr,DiningRm,Kitchen,LivDinRm,Pantry,Storage,Walkout
Level 1:
n/a
Level 2:
2 Bedrooms, Bath(s) Other
Level 3:
n/a
Level Other:
n/a
Room Features
Kitchen:
Breakfast Bar, Galley Type, Pantry, Separate Dining Area
Dining Room:
Living/Dining Combo
Master Bedroom:
Walk-In Closet
Bath:
n/a
Interior Features
Square Foot:
n/a
Year Renovated:
2020
Basement:
Yes - Crawl Space
Full Baths:
2
Half Baths:
0
Appliances:
Carbon Monoxide Detector, Dishwasher, Dryer, Microwave Oven, Range/Oven-Electric, Refrigerator, Sump Pump
Flooring:
Carpeting, Laminate, Tile, Wood
Fireplaces:
No
Fireplace:
n/a
Interior:
Blinds, Carbon Monoxide Detector, High Ceilings, Smoke Detector
Exterior Features
Garage Space:
No
Garage:
n/a
Driveway:
2 Car Width, Blacktop
Roof:
Asphalt Shingle
Exterior:
Vinyl Siding
Swimming Pool:
n/a
Pool:
n/a
Utilities
Heating System:
Baseboard - Electric, Forced Hot Air
Heating Source:
Electric, Gas-Propane Leased
Cooling:
Attic Fan, Ceiling Fan, Central Air
Water Heater:
Electric
Water:
Public Water
Sewer:
Private, Septic, Septic 2 Bedroom Town Verified
Services:
Cable TV Available, Garbage Included
Lot Features
Acres:
0.22
Lot Dimensions:
110X88 IRR
Lot Features:
Corner, Irregular Lot, Level Lot
School Information
Elementary:
DURBAN AVE
Middle:
HOPATCONG
High School:
n/a
Community Information
County:
Sussex
Town:
Hopatcong Boro
Neighborhood:
Hopatcong Hills
Application Fee:
n/a
Association Fee:
n/a
Fee Includes:
n/a
Amenities:
Boats - Gas Powered Allowed
Pets:
n/a
Financial Considerations
List Price:
$469,000
Tax Amount:
$9,234
Land Assessment:
$131,700
Build. Assessment:
$311,200
Total Assessment:
$442,900
Tax Rate:
2.09
Tax Year:
2024
Ownership Type:
Fee Simple
Listing Information
MLS ID:
3970056
List Date:
06-17-2025
Days On Market:
0
Listing Broker:
RE/MAX HOUSE VALUES
Listing Agent:

Request More Information
Shawn and Diane Fox
RE/MAX American Dream
3108 Route 10 West
Denville, NJ 07834
Call: (973) 277-7853
Web: GlenmontCommons.com

