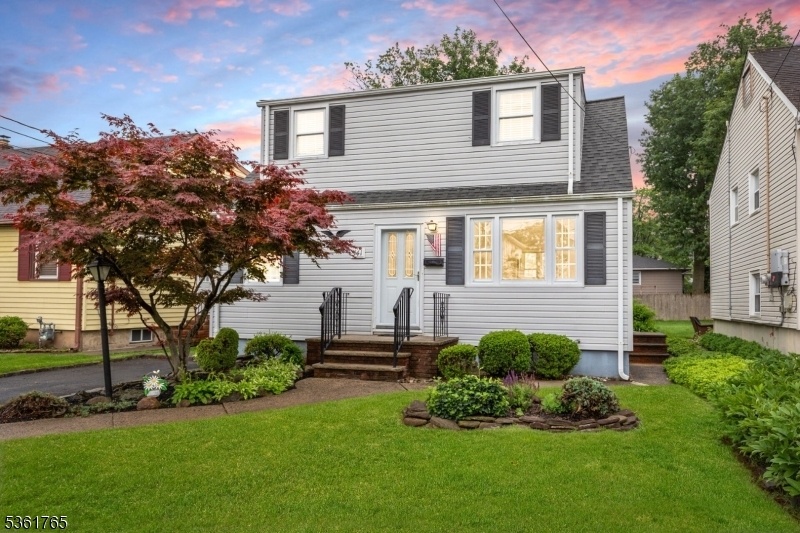541 Spruce Ave
Garwood Boro, NJ 07027






























Price: $525,000
GSMLS: 3970012Type: Single Family
Style: Cape Cod
Beds: 3
Baths: 1 Full
Garage: No
Year Built: 1947
Acres: 0.12
Property Tax: $9,559
Description
Pride Of Ownership Is Evident Throughout This Meticulously Maintained 3 Bedroom Expanded Cape Cod. The Inviting Open Floor Plan Features A Light-filled Great Room With Cathedral Ceiling, Custom Windows, Seamlessly Connected To A Formal Dining Room Accented With Classic Built-in Wood Corner Cabinets - Ideal For Entertaining. Enjoy Direct Access From The Great Room To The Deck Overlooking A Manicured Backyard - Complete With Storage Shed And Mature Landscaping. The First Floor Includes A Primary Bedroom And A Second Bedroom (currently Used As A Cozy Den), Both Conveniently Located Near The Updated Hall Bath. A Charming Kitchen With Breakfast Bar And Side Door Entry Completes This Level. Upstairs Offers A Spacious Third Bedroom, Captive 4th Bedroom And Large Storage Closets Along With Potential For Future Expansion. The Finished Lower Level Includes A Recreation Room, Laundry And Storage Room. Hardwood Floors Under Living Room And Primary Bedroom. House Being Sold Strictly In "as-condition",
Rooms Sizes
Kitchen:
13x81 First
Dining Room:
12x11 First
Living Room:
16x11 First
Family Room:
18x16 First
Den:
n/a
Bedroom 1:
11x10 First
Bedroom 2:
11x11 First
Bedroom 3:
13x13 Second
Bedroom 4:
n/a
Room Levels
Basement:
Laundry Room, Rec Room, Storage Room
Ground:
n/a
Level 1:
2 Bedrooms, Bath Main, Dining Room, Great Room, Kitchen, Living Room
Level 2:
1 Bedroom, Office
Level 3:
n/a
Level Other:
n/a
Room Features
Kitchen:
Breakfast Bar, Galley Type
Dining Room:
Formal Dining Room
Master Bedroom:
1st Floor
Bath:
Tub Shower
Interior Features
Square Foot:
n/a
Year Renovated:
n/a
Basement:
Yes - Finished-Partially, French Drain
Full Baths:
1
Half Baths:
0
Appliances:
Carbon Monoxide Detector, Dishwasher, Dryer, Range/Oven-Gas, Refrigerator, Washer
Flooring:
Carpeting, Tile, Vinyl-Linoleum
Fireplaces:
No
Fireplace:
n/a
Interior:
Carbon Monoxide Detector, Fire Extinguisher, Smoke Detector
Exterior Features
Garage Space:
No
Garage:
n/a
Driveway:
1 Car Width, Blacktop
Roof:
Asphalt Shingle
Exterior:
Vinyl Siding
Swimming Pool:
n/a
Pool:
n/a
Utilities
Heating System:
1 Unit, Forced Hot Air
Heating Source:
Oil Tank Above Ground - Inside
Cooling:
1 Unit, Ceiling Fan, Central Air
Water Heater:
Gas
Water:
Public Water
Sewer:
Public Sewer
Services:
Cable TV Available, Fiber Optic Available, Garbage Included
Lot Features
Acres:
0.12
Lot Dimensions:
40X125
Lot Features:
Level Lot
School Information
Elementary:
n/a
Middle:
n/a
High School:
A.Johnson
Community Information
County:
Union
Town:
Garwood Boro
Neighborhood:
n/a
Application Fee:
n/a
Association Fee:
n/a
Fee Includes:
n/a
Amenities:
n/a
Pets:
n/a
Financial Considerations
List Price:
$525,000
Tax Amount:
$9,559
Land Assessment:
$194,000
Build. Assessment:
$149,000
Total Assessment:
$343,000
Tax Rate:
2.79
Tax Year:
2024
Ownership Type:
Fee Simple
Listing Information
MLS ID:
3970012
List Date:
06-17-2025
Days On Market:
0
Listing Broker:
BHHS FOX & ROACH
Listing Agent:






























Request More Information
Shawn and Diane Fox
RE/MAX American Dream
3108 Route 10 West
Denville, NJ 07834
Call: (973) 277-7853
Web: GlenmontCommons.com

