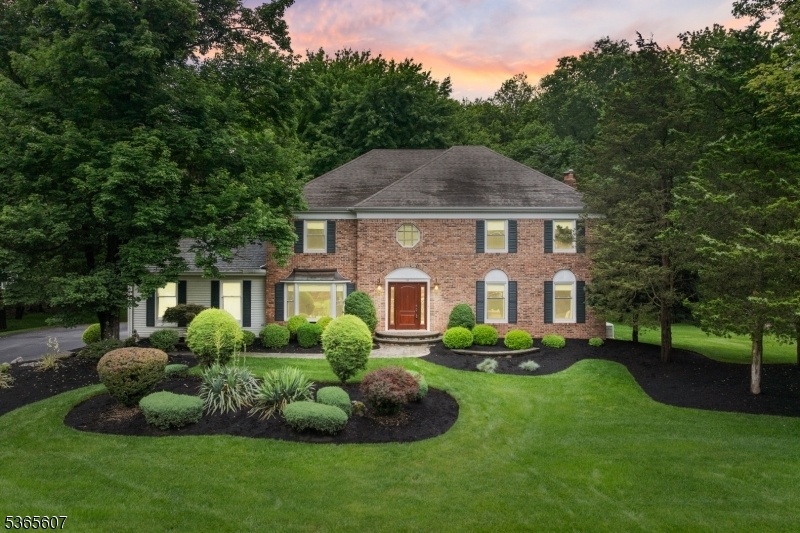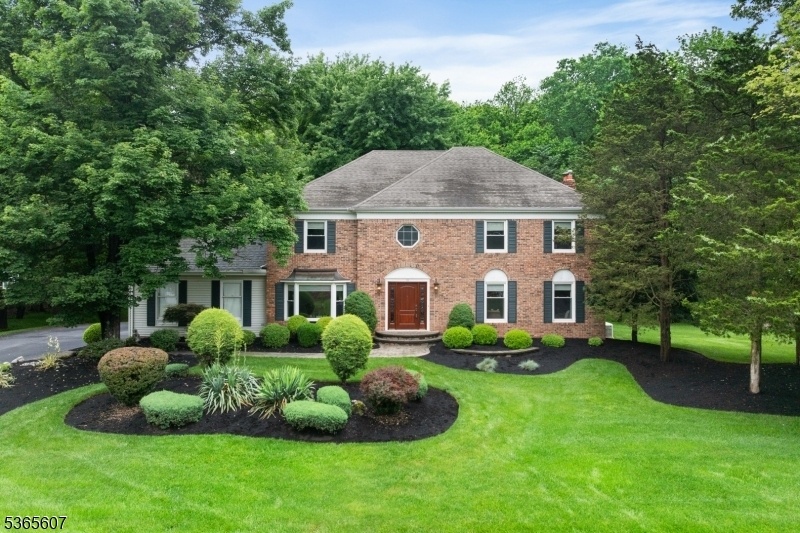10 Kilmer Dr
Hillsborough Twp, NJ 08844













































Price: $939,000
GSMLS: 3969997Type: Single Family
Style: Colonial
Beds: 4
Baths: 2 Full & 1 Half
Garage: 2-Car
Year Built: 1986
Acres: 0.69
Property Tax: $15,922
Description
Welcome To This Stunning Center-hall Colonial Located In The Highly Desirable Seasons Community Of Hillsborough Township. Set On A Private, Wooded Lot, This Stately Brick-front Home Offers Over 3,000 Sq Ft Of Beautifully Maintained Living Space, Featuring 4 Bedrooms, 2.5 Baths, A Full Finished Basement, And An Oversized 3-car Garage. The Main Level Showcases Hardwood Floors, A Two-story Foyer With New Custom Selected Front Door And Tile Surround, A Formal Living Room That Flows Into A Spacious Family Room With A Brick-front Fireplace & Sliders Leading To A Private Backyard Deck Ideal For Outdoor Living. The Custom-designed Kitchen Is A Chef's Dream, Boasting All Viking Appliances, Including Double Wall Ovens And A High-end Gas Cooktop With Exterior Venting. Additional Highlights Include Granite Countertops, A Butcher Block Center Island, Farm Sink, Under Counter Microwave, Beverage Fridge, Tile Backsplash, Cabinetry With Glass Accents, Pendant And Recessed Lighting, And A Full Wall Of Custom Pantry Cabinetry. Upstairs, The Expansive Primary Suite Includes A Large Sitting Room Currently Used As A Home Office, A Spacious Walk-in With Ca Closet Organizers, And A Spacious Bath W/ Tub & Stall Shower. The Updated Hall Bath Features A Dual-sink Vanity & Trendy Tile. Freshly Painted, With Hardwood Under 2nd-floor Carpet, Hvac (6 Yrs), A Newly Paved Driveway, And Professional Landscaping This Home Is A Rare Gem.
Rooms Sizes
Kitchen:
Ground
Dining Room:
Ground
Living Room:
Ground
Family Room:
Ground
Den:
n/a
Bedroom 1:
First
Bedroom 2:
First
Bedroom 3:
First
Bedroom 4:
First
Room Levels
Basement:
Rec Room, Utility Room
Ground:
Breakfast Room, Dining Room, Family Room, Foyer, Kitchen, Living Room, Powder Room
Level 1:
4 Or More Bedrooms, Bath Main, Bath(s) Other
Level 2:
Attic
Level 3:
n/a
Level Other:
n/a
Room Features
Kitchen:
Center Island, Country Kitchen, Eat-In Kitchen
Dining Room:
Formal Dining Room
Master Bedroom:
n/a
Bath:
n/a
Interior Features
Square Foot:
3,001
Year Renovated:
2015
Basement:
Yes - Finished, Full
Full Baths:
2
Half Baths:
1
Appliances:
Cooktop - Gas, Dishwasher, Dryer, Microwave Oven, Refrigerator, See Remarks, Wall Oven(s) - Gas, Washer, Wine Refrigerator
Flooring:
Carpeting, Tile, Wood
Fireplaces:
1
Fireplace:
Family Room, Wood Burning
Interior:
Carbon Monoxide Detector
Exterior Features
Garage Space:
2-Car
Garage:
Attached Garage, Garage Door Opener, Oversize Garage
Driveway:
1 Car Width, Blacktop
Roof:
Asphalt Shingle
Exterior:
Brick, Vinyl Siding
Swimming Pool:
No
Pool:
n/a
Utilities
Heating System:
1 Unit, Forced Hot Air, Multi-Zone
Heating Source:
Gas-Natural
Cooling:
1 Unit, Central Air, Multi-Zone Cooling
Water Heater:
Gas
Water:
Public Water
Sewer:
Public Sewer
Services:
n/a
Lot Features
Acres:
0.69
Lot Dimensions:
n/a
Lot Features:
Level Lot, Open Lot, Wooded Lot
School Information
Elementary:
WOODS RD
Middle:
HILLSBORO
High School:
WOODS RD
Community Information
County:
Somerset
Town:
Hillsborough Twp.
Neighborhood:
The Seasons
Application Fee:
n/a
Association Fee:
n/a
Fee Includes:
n/a
Amenities:
n/a
Pets:
n/a
Financial Considerations
List Price:
$939,000
Tax Amount:
$15,922
Land Assessment:
$414,500
Build. Assessment:
$389,200
Total Assessment:
$803,700
Tax Rate:
2.09
Tax Year:
2024
Ownership Type:
Fee Simple
Listing Information
MLS ID:
3969997
List Date:
06-17-2025
Days On Market:
0
Listing Broker:
RE/MAX INSTYLE
Listing Agent:













































Request More Information
Shawn and Diane Fox
RE/MAX American Dream
3108 Route 10 West
Denville, NJ 07834
Call: (973) 277-7853
Web: GlenmontCommons.com

